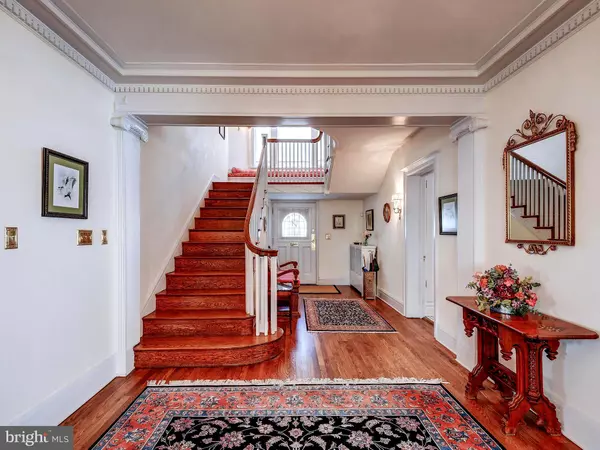$815,000
$825,000
1.2%For more information regarding the value of a property, please contact us for a free consultation.
205 SAINT MARTINS RD Baltimore, MD 21218
5 Beds
5 Baths
4,610 SqFt
Key Details
Sold Price $815,000
Property Type Single Family Home
Sub Type Detached
Listing Status Sold
Purchase Type For Sale
Square Footage 4,610 sqft
Price per Sqft $176
Subdivision Guilford
MLS Listing ID MDBA542154
Sold Date 06/01/21
Style Traditional
Bedrooms 5
Full Baths 3
Half Baths 2
HOA Fees $30/ann
HOA Y/N Y
Abv Grd Liv Area 4,610
Originating Board BRIGHT
Year Built 1913
Annual Tax Amount $14,738
Tax Year 2020
Lot Size 0.289 Acres
Acres 0.29
Property Description
A classic Guilford home designed by Edward Palmer (the first architect appointed by the Roland Park Company who later partnered with Mr. Lamdin). Mr. Palmer patterned this home after the newer English country homes in Britain. Entering the spacious foyer with rear facing stairs, one is enveloped in utter charm and character. While noticing the fine detail in workmanship such as the fluted columns and dentil moldings, your eye takes you all the way through to the family room in the back of the home. The formal living room runs from front to back with dentil moldings and fluted columns, woodburning fireplace and custom built in bookcases. Entertaining in the graciously proportioned dining room complete with dentil moldings and wainscoting is an elegant feature of this home. The sunny family room has an abundance of windows with a southern exposure and entrance to an awning covered deck. The well maintained kitchen has been the source of many gourmet meals and has room for a center island and breakfast table. A powder room is conveniently located just off the kitchen. An expansive Master Bedroom suite includes a closeted dressing room and newly remodeled master bath with soaking tub and glass shower. Two other bedrooms are located on this level along with another remodeled hall bath with laundry. The third floor has two additional bedrooms (one with a fireplace which has been closed to service) and a recently remodeled third full bath with shower. A full unfinished basement has plenty of room for storage (some shelving included), a powder room and outside entrance, A detached two car garage and a lovely private back yard which backs up to open space is an added amenity. Quietly located just off of Greenway within an easy walk to the beautiful Sherwood Gardens. The Hopkins Shuttle is 3 blocks away and Penn Station is no more than 15 minutes. Truly a wonderful walking neighborhood in a very convenient location.
Location
State MD
County Baltimore City
Zoning R-1-E
Rooms
Other Rooms Living Room, Dining Room, Primary Bedroom, Bedroom 2, Bedroom 3, Bedroom 4, Bedroom 5, Kitchen, Family Room, Basement, Foyer, Other, Bathroom 1, Bathroom 2, Bathroom 3
Basement Other, Connecting Stairway, Full, Unfinished, Walkout Stairs
Interior
Interior Features Built-Ins, Cedar Closet(s), Ceiling Fan(s), Chair Railings, Crown Moldings, Floor Plan - Traditional, Formal/Separate Dining Room, Kitchen - Eat-In, Kitchen - Table Space, Pantry, Primary Bath(s), Soaking Tub, Stall Shower, Tub Shower, Wainscotting, Window Treatments, Wood Floors
Hot Water Natural Gas
Heating Radiator, Hot Water & Baseboard - Electric
Cooling Central A/C
Fireplaces Number 2
Fireplaces Type Non-Functioning, Wood
Equipment Dishwasher, Disposal, Dryer - Front Loading, Icemaker, Microwave, Oven/Range - Gas, Refrigerator, Stainless Steel Appliances, Washer - Front Loading
Fireplace Y
Appliance Dishwasher, Disposal, Dryer - Front Loading, Icemaker, Microwave, Oven/Range - Gas, Refrigerator, Stainless Steel Appliances, Washer - Front Loading
Heat Source Natural Gas
Laundry Has Laundry, Upper Floor
Exterior
Garage Garage - Front Entry, Additional Storage Area, Garage Door Opener
Garage Spaces 2.0
Waterfront N
Water Access N
Accessibility None
Parking Type Detached Garage, Driveway
Total Parking Spaces 2
Garage Y
Building
Story 4
Sewer Public Sewer
Water Public
Architectural Style Traditional
Level or Stories 4
Additional Building Above Grade, Below Grade
New Construction N
Schools
School District Baltimore City Public Schools
Others
Senior Community No
Tax ID 0312183727 004
Ownership Fee Simple
SqFt Source Assessor
Security Features Monitored,Security System,Smoke Detector
Special Listing Condition Standard
Read Less
Want to know what your home might be worth? Contact us for a FREE valuation!

Our team is ready to help you sell your home for the highest possible price ASAP

Bought with Dorsey H Campbell • Cummings & Co. Realtors






