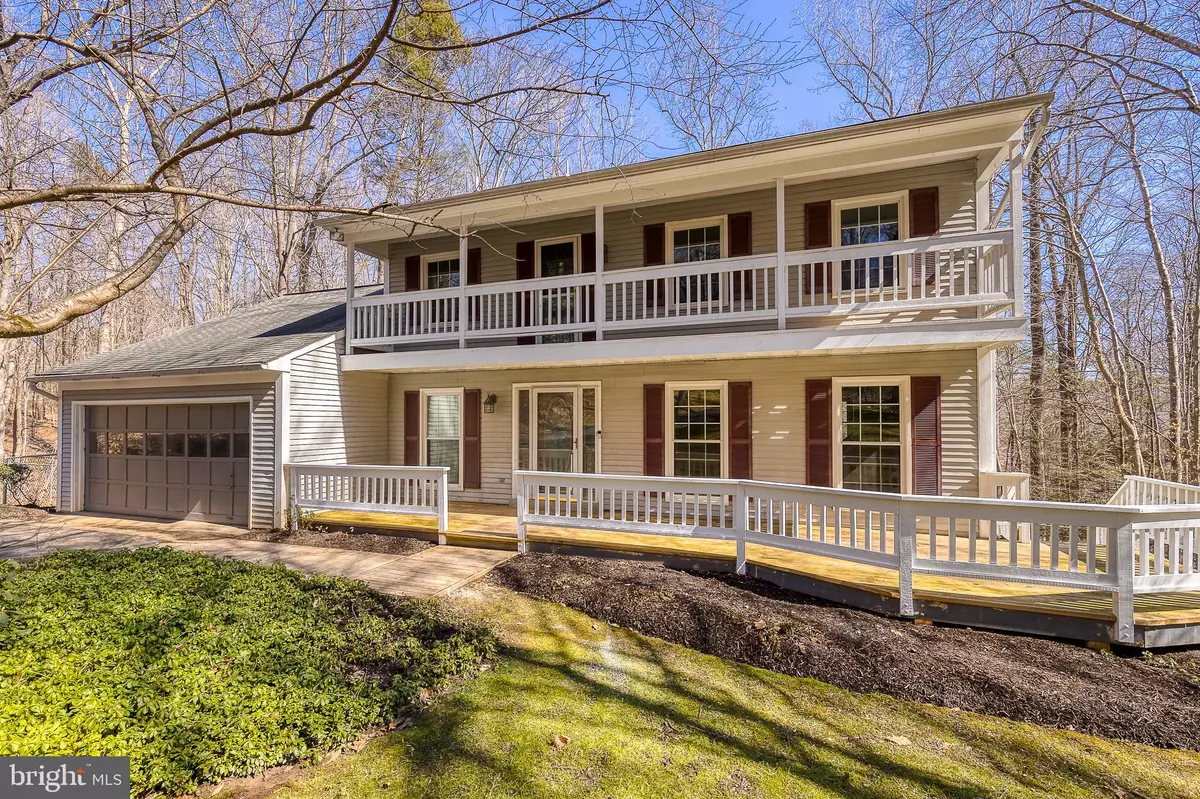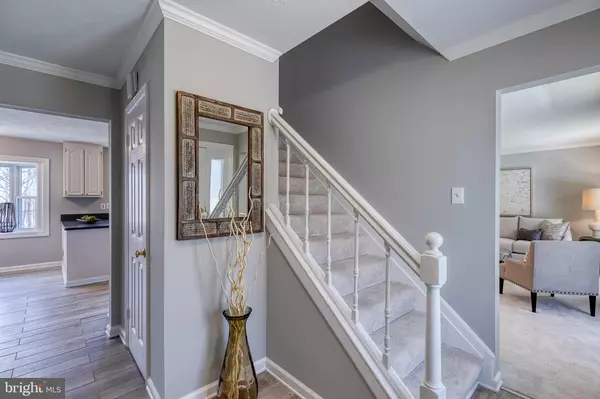$640,000
$584,999
9.4%For more information regarding the value of a property, please contact us for a free consultation.
6500 MCKEE WAY Manassas, VA 20111
4 Beds
3 Baths
3,051 SqFt
Key Details
Sold Price $640,000
Property Type Single Family Home
Sub Type Detached
Listing Status Sold
Purchase Type For Sale
Square Footage 3,051 sqft
Price per Sqft $209
Subdivision Mockingbird Ridge
MLS Listing ID VAPW2000038
Sold Date 04/02/21
Style Colonial
Bedrooms 4
Full Baths 2
Half Baths 1
HOA Y/N N
Abv Grd Liv Area 2,150
Originating Board BRIGHT
Year Built 1981
Annual Tax Amount $6,358
Tax Year 2021
Lot Size 2.594 Acres
Acres 2.59
Property Description
WATERFRONT Property on Occoquan River. This Three-Level, Beautiful Colonial with two porches, one of which is located off the Master Bedroom is nested on over 2.5 acres with mature trees on a quiet Cul-de-Sac with NO HOA. This 4-Bedroom freshly painted home features new carpet and flooring. When you enter through the front door, you will appreciate the beautiful ceramic tile flooring in the foyer and kitchen. A separate Dining Room awaits your guests while an eat-in kitchen features stainless steel appliances and upgraded countertops. Downstairs is a fully-finished basement with rec-room and wet bar. Walk out onto your tranquil outdoor patio and enjoy your days lounging by the inground pool and spa. New! New! New! - HVAC, windows replaced, appliances replaced, well pump replaced, new pool pump, new garage door opener, new sump pump, plumbing replaced thoughout! Conveniently located to VRE and walking paths. Easy commute to Clifton and Fairfax County. MAKE YOUR HOME A VACATION!
Location
State VA
County Prince William
Zoning A1
Rooms
Other Rooms Living Room, Dining Room, Bedroom 2, Bedroom 3, Bedroom 4, Kitchen, Family Room, Foyer, Bedroom 1, Laundry, Recreation Room, Bathroom 1, Bathroom 2
Basement Full, Fully Finished, Heated, Improved, Interior Access, Outside Entrance, Rear Entrance, Sump Pump, Walkout Level
Interior
Interior Features Attic, Bar, Breakfast Area, Built-Ins, Carpet, Chair Railings, Combination Kitchen/Living, Crown Moldings, Dining Area, Family Room Off Kitchen, Floor Plan - Traditional, Formal/Separate Dining Room, Kitchen - Eat-In, Kitchen - Table Space, Pantry, Primary Bath(s), Recessed Lighting, Upgraded Countertops, Water Treat System, Wood Stove
Hot Water Electric
Heating Heat Pump(s), Forced Air
Cooling Central A/C
Flooring Carpet, Ceramic Tile
Fireplaces Number 1
Equipment Dishwasher, Disposal, Refrigerator, Icemaker, Oven - Single, Washer, Dryer
Fireplace Y
Window Features Vinyl Clad
Appliance Dishwasher, Disposal, Refrigerator, Icemaker, Oven - Single, Washer, Dryer
Heat Source Electric
Laundry Main Floor, Has Laundry
Exterior
Exterior Feature Balcony, Deck(s), Patio(s)
Parking Features Garage - Front Entry, Inside Access
Garage Spaces 2.0
Fence Rear, Chain Link
Pool In Ground, Fenced, Pool/Spa Combo
Water Access Y
Water Access Desc Private Access
View Trees/Woods
Roof Type Shingle
Accessibility None
Porch Balcony, Deck(s), Patio(s)
Attached Garage 2
Total Parking Spaces 2
Garage Y
Building
Lot Description Backs to Trees, Front Yard, Landscaping, Partly Wooded, Private, Rear Yard, Secluded
Story 3
Sewer Septic = # of BR
Water Well
Architectural Style Colonial
Level or Stories 3
Additional Building Above Grade, Below Grade
Structure Type Dry Wall
New Construction N
Schools
Elementary Schools Signal Hill
Middle Schools Parkside
High Schools Osbourn Park
School District Prince William County Public Schools
Others
Pets Allowed Y
Senior Community No
Tax ID 7995-70-7106
Ownership Fee Simple
SqFt Source Assessor
Security Features Smoke Detector,Main Entrance Lock
Acceptable Financing Cash, Conventional, FHA, VA
Listing Terms Cash, Conventional, FHA, VA
Financing Cash,Conventional,FHA,VA
Special Listing Condition Standard
Pets Allowed No Pet Restrictions
Read Less
Want to know what your home might be worth? Contact us for a FREE valuation!

Our team is ready to help you sell your home for the highest possible price ASAP

Bought with Michael B Horton • Coldwell Banker Realty





