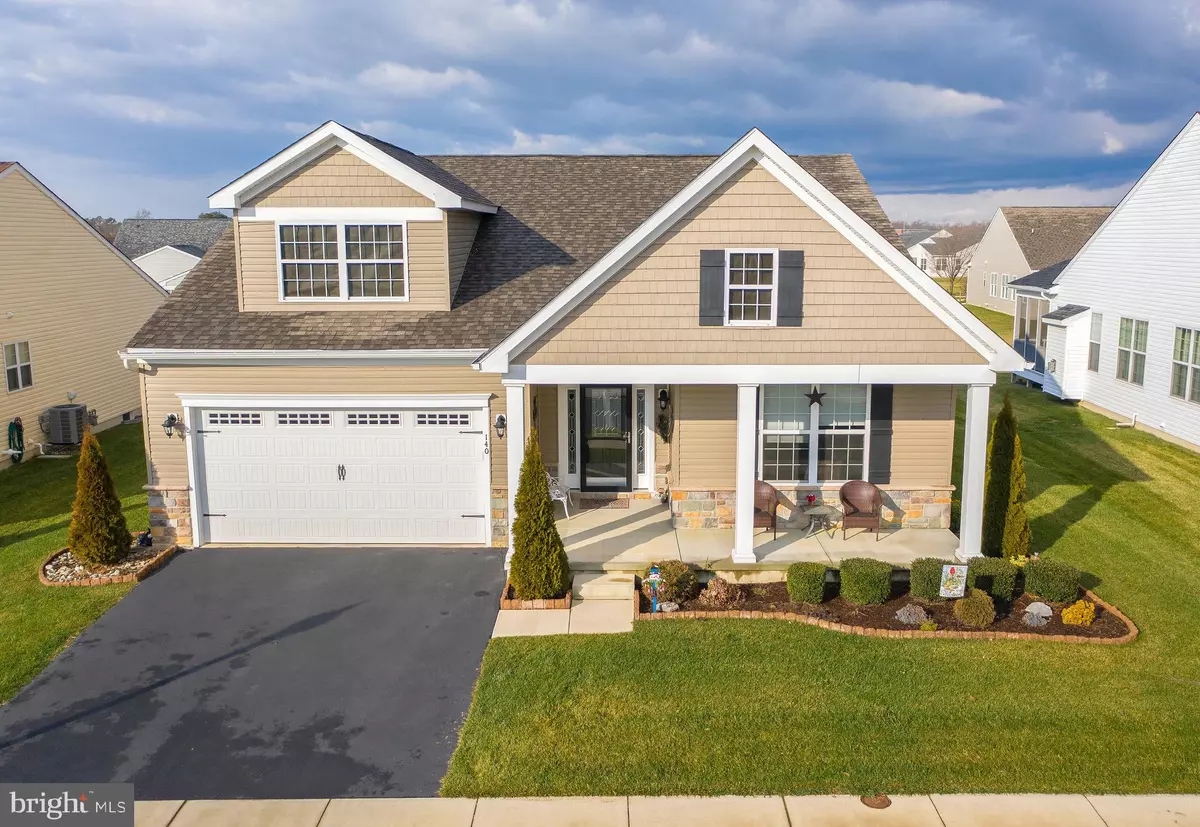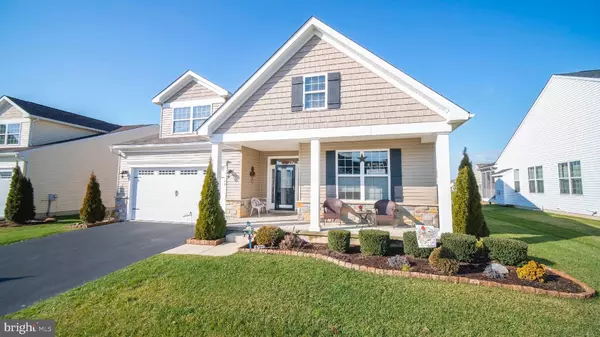$435,000
$435,000
For more information regarding the value of a property, please contact us for a free consultation.
140 GAZEBO LN Middletown, DE 19709
3 Beds
3 Baths
2,619 SqFt
Key Details
Sold Price $435,000
Property Type Single Family Home
Sub Type Detached
Listing Status Sold
Purchase Type For Sale
Square Footage 2,619 sqft
Price per Sqft $166
Subdivision Spring Arbor
MLS Listing ID DENC493026
Sold Date 03/31/20
Style Ranch/Rambler
Bedrooms 3
Full Baths 3
HOA Fees $236/mo
HOA Y/N Y
Abv Grd Liv Area 2,019
Originating Board BRIGHT
Year Built 2016
Annual Tax Amount $2,916
Tax Year 2019
Lot Size 8,712 Sqft
Acres 0.2
Lot Dimensions 0.00 x 0.00
Property Description
Welcome to 140 Gazebo Lane, in the beautiful Spring Arbor 55+ Community! This home literally has it all and shows like a model home! The floor plan is open, light and airy! There is over $150,000 in upgrades as well. The curb appeal is lovely, with its Fox Valley Ashler Stone water table and Tuscan Clay siding. There is also a screened in weather tight porch with vinyl windows (added after purchase), equipped with skylights, lighting, ceiling fan and an attached brick paver patio. This three bedroom, three bathroom home has soaring cathedral and tray ceilings, stunning Preverco Santorini Hard Maple Wave Texture Hardwood flooring throughout the foyer, halls, kitchen, great room, dining area and third bedroom. The master bedroom is extremely spacious with two generous closets, with built ins. The master bathroom has ceramic flooring, comfort height double vanity sinks, a tile surround, semi frameless glass shower with a extended bench seat. Now, let's talk about the kitchen and the attention to detail! The large kitchen island is perfect for entertaining! This kitchen was upgraded with Aristokraft, Overton Toasted Antique cabinetry, upgraded hardware, upgraded granite countertops, backsplash, under counter lighting, stainless steal energy efficiency appliances, gas cooking, frosted pantry door and the list goes on and on! Did I mention this home has pocket doors? SWOON! There is more! Sellers also upgraded to a LENNOX elite air conditioner in 2018! There are additional cable jacks, GFCI outlets, a gas fireplace in the great room with marble surround, additional recessed lighting, a large two car insulated garage, extra hose bib, irrigation system, a huge finished area in the basement, and a full bathroom in the basement! Another awesome amenity this community has to offer, is nine committees! They include Clubhouse, Communications, Emergency Response Team, Finance, Medical, Outreach, Property, Social Activities and Travel. They also offer a Small Acts of Kindness Project. The clubhouse is a beautiful retreat to enjoy all year round. This is a great way to meet your neighbors, stay fit, swim, enjoy sports and many games! You do not want to miss this listing! Schedule your tour now! I won't say, I told you so!
Location
State DE
County New Castle
Area South Of The Canal (30907)
Zoning 23R-2
Direction East
Rooms
Other Rooms Dining Room, Primary Bedroom, Bedroom 2, Bedroom 3, Kitchen, Basement, Foyer, Great Room, Laundry, Bathroom 2, Bathroom 3, Primary Bathroom, Screened Porch
Basement Full
Main Level Bedrooms 3
Interior
Interior Features Breakfast Area, Built-Ins, Ceiling Fan(s), Chair Railings, Combination Dining/Living, Combination Kitchen/Dining, Combination Kitchen/Living, Dining Area, Entry Level Bedroom, Floor Plan - Open, Kitchen - Gourmet, Kitchen - Island, Primary Bath(s), Recessed Lighting, Sprinkler System, Skylight(s), Upgraded Countertops, Wainscotting, Walk-in Closet(s), Water Treat System, Window Treatments, Wood Floors
Hot Water Electric
Cooling Central A/C, Ceiling Fan(s), Programmable Thermostat
Flooring Hardwood, Partially Carpeted
Fireplaces Number 1
Fireplaces Type Gas/Propane
Equipment Built-In Microwave, Built-In Range, Dishwasher, Disposal, Dryer - Gas, Energy Efficient Appliances, ENERGY STAR Clothes Washer, ENERGY STAR Dishwasher, ENERGY STAR Refrigerator, Exhaust Fan, Extra Refrigerator/Freezer, Humidifier, Oven - Self Cleaning, Oven - Single, Oven/Range - Gas, Refrigerator, Stainless Steel Appliances, Stove, Washer, Water Heater, Water Heater - High-Efficiency
Furnishings No
Fireplace Y
Window Features Energy Efficient,Low-E,Screens,Skylights,Vinyl Clad
Appliance Built-In Microwave, Built-In Range, Dishwasher, Disposal, Dryer - Gas, Energy Efficient Appliances, ENERGY STAR Clothes Washer, ENERGY STAR Dishwasher, ENERGY STAR Refrigerator, Exhaust Fan, Extra Refrigerator/Freezer, Humidifier, Oven - Self Cleaning, Oven - Single, Oven/Range - Gas, Refrigerator, Stainless Steel Appliances, Stove, Washer, Water Heater, Water Heater - High-Efficiency
Heat Source Natural Gas
Laundry Has Laundry, Main Floor
Exterior
Exterior Feature Deck(s), Patio(s), Enclosed
Garage Garage - Front Entry, Inside Access
Garage Spaces 2.0
Utilities Available Cable TV Available, DSL Available, Electric Available, Natural Gas Available, Phone Available, Sewer Available, Water Available
Amenities Available Billiard Room, Club House, Common Grounds, Community Center, Exercise Room, Basketball Courts, Dining Rooms, Fax/Copying, Fitness Center, Game Room, Meeting Room, Picnic Area, Party Room, Pool - Outdoor, Recreational Center, Satellite TV, Tennis Courts
Waterfront N
Water Access N
Roof Type Asphalt,Shingle
Accessibility 2+ Access Exits, 36\"+ wide Halls, 48\"+ Halls, >84\" Garage Door, Accessible Switches/Outlets, Doors - Lever Handle(s), Level Entry - Main
Porch Deck(s), Patio(s), Enclosed
Attached Garage 2
Total Parking Spaces 2
Garage Y
Building
Story 1
Foundation Concrete Perimeter
Sewer Public Sewer
Water Public
Architectural Style Ranch/Rambler
Level or Stories 1
Additional Building Above Grade, Below Grade
Structure Type 9'+ Ceilings,Dry Wall,Tray Ceilings
New Construction N
Schools
School District Appoquinimink
Others
HOA Fee Include Common Area Maintenance,Lawn Care Front,Lawn Care Rear,Lawn Care Side,Lawn Maintenance,Management,Pool(s),Recreation Facility,Road Maintenance,Snow Removal
Senior Community Yes
Age Restriction 55
Tax ID 23-022.00-033
Ownership Fee Simple
SqFt Source Estimated
Security Features Carbon Monoxide Detector(s),Fire Detection System,Main Entrance Lock,Smoke Detector
Acceptable Financing Cash, Conventional, FHA, VA
Horse Property N
Listing Terms Cash, Conventional, FHA, VA
Financing Cash,Conventional,FHA,VA
Special Listing Condition Standard
Read Less
Want to know what your home might be worth? Contact us for a FREE valuation!

Our team is ready to help you sell your home for the highest possible price ASAP

Bought with Joseph W Berchock • RE/MAX Associates - Newark






