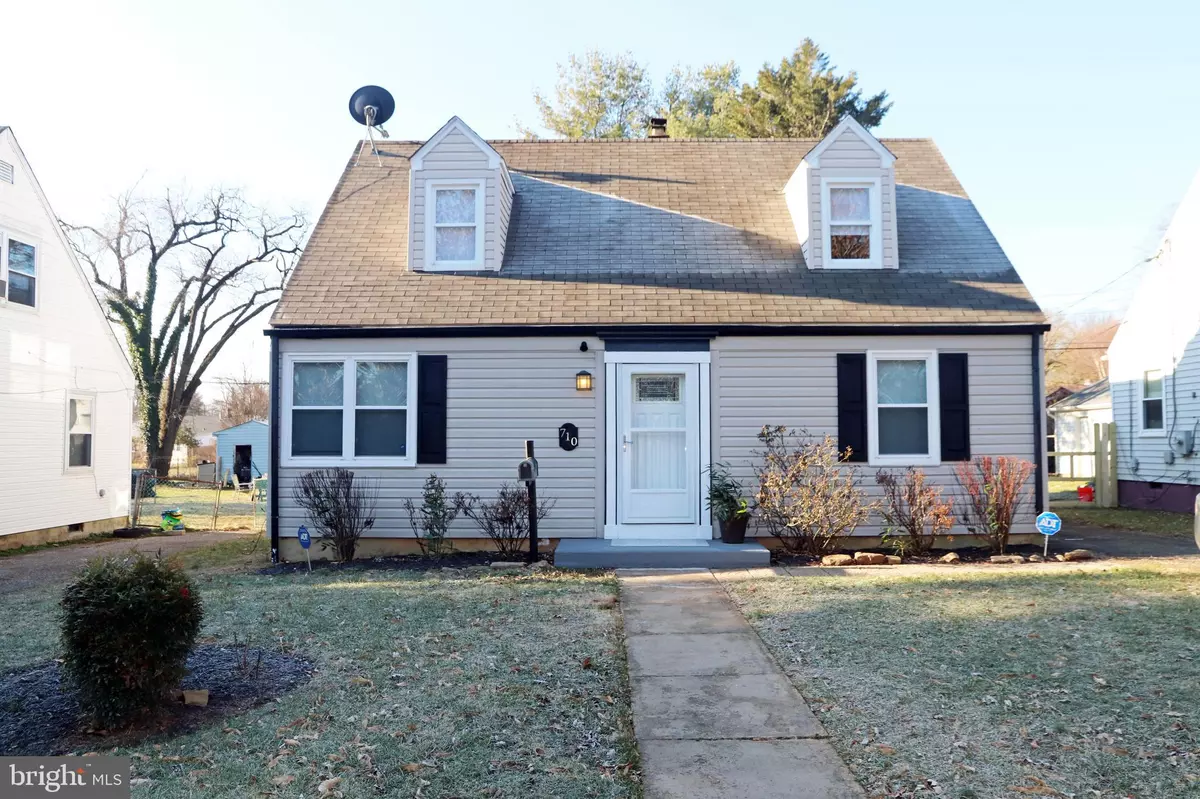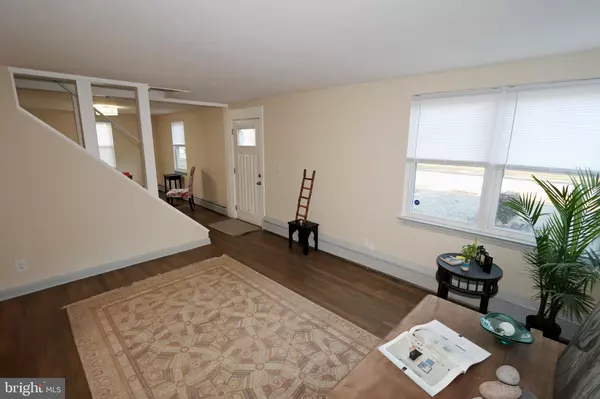$285,900
$289,900
1.4%For more information regarding the value of a property, please contact us for a free consultation.
710 WESTOVER RD Pikesville, MD 21208
3 Beds
2 Baths
1,851 SqFt
Key Details
Sold Price $285,900
Property Type Single Family Home
Sub Type Detached
Listing Status Sold
Purchase Type For Sale
Square Footage 1,851 sqft
Price per Sqft $154
Subdivision Sudbrook Park
MLS Listing ID MDBC517076
Sold Date 05/28/21
Style Cottage
Bedrooms 3
Full Baths 2
HOA Y/N N
Abv Grd Liv Area 1,851
Originating Board BRIGHT
Year Built 1950
Annual Tax Amount $2,830
Tax Year 2021
Lot Size 6,350 Sqft
Acres 0.15
Lot Dimensions 1.00 x
Property Description
Welcome home!!! This warm and welcoming, delightful Cape Cod has three bedrooms and two full baths, and faces trees. The main level has a living room, dining room, kitchen, one bedroom, two full baths and a laundry room. Enjoy the totally updated eat-in kitchen leading to a wood deck and fenced-in level backyard. The upper level has three rooms which you could use as bedrooms, office, playroom, etc. In addition, this home has wood floors throughout, a 2+ car driveway, washer and dryer, ceiling fans, and is newly painted inside and out. This is a rare find in the very popular and stellar neighborhood of Sudbrook Park!!!
Location
State MD
County Baltimore
Zoning XX
Rooms
Main Level Bedrooms 1
Interior
Interior Features Breakfast Area, Ceiling Fan(s), Crown Moldings, Dining Area, Entry Level Bedroom, Flat, Floor Plan - Open, Formal/Separate Dining Room, Kitchen - Galley, Kitchen - Table Space, Bathroom - Stall Shower, Studio, Upgraded Countertops, Window Treatments, Wood Floors
Hot Water Electric
Heating Baseboard - Hot Water
Cooling Ceiling Fan(s), Window Unit(s)
Equipment Dishwasher, Disposal, Dryer, Dryer - Electric, Energy Efficient Appliances, Exhaust Fan, Oven - Single, Oven/Range - Electric, Range Hood, Refrigerator, Stove, Washer, Water Heater
Fireplace N
Appliance Dishwasher, Disposal, Dryer, Dryer - Electric, Energy Efficient Appliances, Exhaust Fan, Oven - Single, Oven/Range - Electric, Range Hood, Refrigerator, Stove, Washer, Water Heater
Heat Source Oil
Exterior
Water Access N
Accessibility 2+ Access Exits, 36\"+ wide Halls, Doors - Swing In, Flooring Mod, Kitchen Mod, Level Entry - Main, Other Bath Mod, Vehicle Transfer Area, Wheelchair Height Mailbox
Garage N
Building
Story 2
Sewer Public Sewer
Water Public
Architectural Style Cottage
Level or Stories 2
Additional Building Above Grade, Below Grade
New Construction N
Schools
Elementary Schools Wellwood
Middle Schools Pikesville
High Schools Pikesville
School District Baltimore County Public Schools
Others
Senior Community No
Tax ID 04030307058475
Ownership Fee Simple
SqFt Source Assessor
Special Listing Condition Standard
Read Less
Want to know what your home might be worth? Contact us for a FREE valuation!

Our team is ready to help you sell your home for the highest possible price ASAP

Bought with Amy Kathleen Renick





