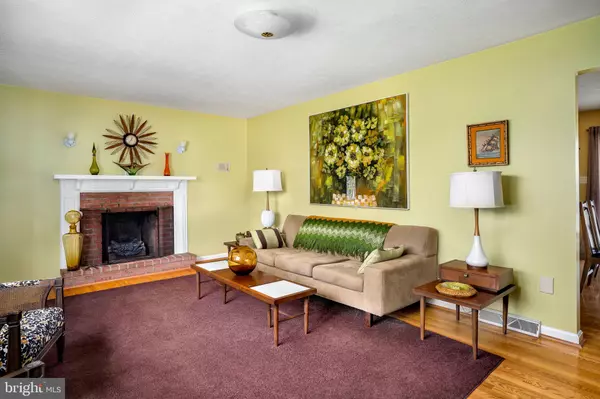$420,000
$399,000
5.3%For more information regarding the value of a property, please contact us for a free consultation.
5054 BARLEY DR Stephens City, VA 22655
3 Beds
3 Baths
2,723 SqFt
Key Details
Sold Price $420,000
Property Type Single Family Home
Sub Type Detached
Listing Status Sold
Purchase Type For Sale
Square Footage 2,723 sqft
Price per Sqft $154
Subdivision Barley
MLS Listing ID VAFV2001794
Sold Date 10/28/21
Style Ranch/Rambler
Bedrooms 3
Full Baths 3
HOA Y/N N
Abv Grd Liv Area 1,513
Originating Board BRIGHT
Year Built 1971
Annual Tax Amount $2,055
Tax Year 2021
Property Description
Welcome home to this updated brick rambler! This home has gone through extensive renovations throughout. Kitchen was fully remodeled in 2020 with new Kraftmaid soft-close cabinets, beautiful quartz countertops and new Whirlpool SS appliances ( range with convection oven, low profile mircrowave, and refrigerator with french doors and bottom drawer). Upstairs bathrooms remodeled in 2021 with Kraftmaid cabinets. Substantial closet space throughout the home. Fully finished basement with a second kitchen, family room, full bathroom, laundry and utility room. Original hardwood flooring in main living areas and bedrooms. Exterior features freshly painted trim, a new 12x16 shed, new deck boards, outdoor firepit area and well maintained, newer landscaping. New shutters and screened doors, whole house water filtration system and updated wall outlets and switches are just a few of the other updates completed recently. Pictures coming soon!
Location
State VA
County Frederick
Zoning R2
Rooms
Basement Fully Finished
Main Level Bedrooms 3
Interior
Hot Water Natural Gas
Heating Forced Air
Cooling Central A/C
Fireplaces Number 2
Fireplace Y
Heat Source Natural Gas
Exterior
Garage Garage - Front Entry
Garage Spaces 8.0
Water Access N
Accessibility None
Attached Garage 2
Total Parking Spaces 8
Garage Y
Building
Story 2
Foundation Block
Sewer Public Sewer
Water Public
Architectural Style Ranch/Rambler
Level or Stories 2
Additional Building Above Grade, Below Grade
New Construction N
Schools
School District Frederick County Public Schools
Others
Senior Community No
Tax ID 74A02 3 11A
Ownership Fee Simple
SqFt Source Assessor
Special Listing Condition Standard
Read Less
Want to know what your home might be worth? Contact us for a FREE valuation!

Our team is ready to help you sell your home for the highest possible price ASAP

Bought with Natalie J Langford • ERA Oakcrest Realty, Inc.






