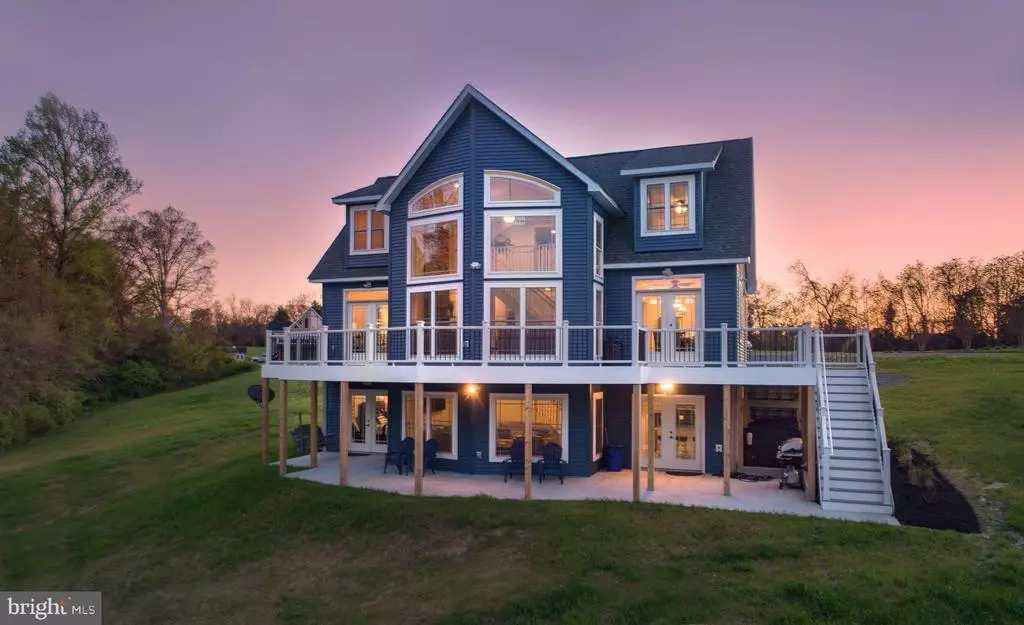$900,000
$899,000
0.1%For more information regarding the value of a property, please contact us for a free consultation.
279 STONEWALL COURT Mineral, VA 23117
6 Beds
4 Baths
3,660 SqFt
Key Details
Sold Price $900,000
Property Type Single Family Home
Sub Type Detached
Listing Status Sold
Purchase Type For Sale
Square Footage 3,660 sqft
Price per Sqft $245
Subdivision Stonewall Estates
MLS Listing ID VALA122336
Sold Date 06/15/21
Style Contemporary
Bedrooms 6
Full Baths 3
Half Baths 1
HOA Fees $9/ann
HOA Y/N Y
Abv Grd Liv Area 2,280
Originating Board BRIGHT
Year Built 2020
Annual Tax Amount $4,543
Tax Year 2020
Lot Size 1.240 Acres
Acres 1.24
Property Description
WELCOME HOME TO BLUE MOON COVE AT 279 STONEWALL COURT. A ONE OF A KIND UNIQUE LAKEFRONT PROPERTY! WATERFRONT BRAND NEW CONSTRUCTION, CUSTOM HOME LOCATED IN STONEWALL ESTATES ON OVER ONE AND A HALF ACRES! WALK TO TIM'S! THIS HOME IS PERFECTLY POSITIONED THE MOMENT YOU STEP THRU THE FRONT DOOR TO TAKE IN THE EXPANSIVE WATERFRONT VIEWS FROM EVERY ROOM. SUNRISE AND SUNSET VIEWS AS WELL! THE SPACIOUS OPEN MAIN LEVEL FLOOR PLAN IS SET UP FOR ENTERTAINING FAMILY AND FRIENDS. AN INCREDIBLE CUSTOM KITCHEN WITH A 48" PROFESSIONAL DUEL FUEL RANGE. ITALIAN IMPORTED HERRINGBONE HAND PAINTED TILES. STACKED LIGHTED GLASS CABINETRY AND UNDER CABINET LIGHTING AND STAINLESS APPLIANCES! THE TWO-STORY OPEN FAMILY ROOM WITH TWO-STORY STONEWORK FIREPLACE IS NOT TO BE MISSED! HIGH END FINISHES THROUGHOUT! SOLID WHITE OAK HARDWOOD FLOORING THROUGHOUT AND OAK STAIRCASES ON BOTH LEVELS! MAIN LEVEL MASTER WITH RIVER ROCK TILED BATHROOM WITH SEPARATE OVERSIZE SHOWER AND SOAKING TUB WITH WALK-IN CLOSET! 4 BEDROOMS WITH 4 BEDROOM DRAINFIELD WITH POTENTIALLY 6 BEDROOMS FOR RENTAL OPTIONS WITH 3 FULL BATHS AND ONE POWDER ROOM! INCREDIBLE BASEMENT BAR WITH PROFESSIONAL KEGERATOR, DISHWASHER AND HAND PAINTED SPANISH TILE WITH BAR RAIL AND RUSTIC WOOD DART BOARD AREA! BASEMENT BATH WITH AMAZING TILE WORK AND TOILET WITH SEPARATE WALL URINAL MOUNTED ON FULL TILE WALL! OVERSIZE ROOMS THROUGHOUT WITH LAUNDRY ROOMS ON MAIN LEVEL AN BASEMENT LEVEL! FRENCH DOORS FROM THE MAIL LEVEL OPEN ONTO EXPANSIVE WRAP AROUND GENUINE TREX, NO MAINTENANCE DECKING AND CUSTOM IRON RAILING INSERTS. SIT ON THE REAR PORCH SWING AND WATCH THE SUNRISE OR PLAY CORNHOLE IN THE BACKYARD! STUNNING ROD IRON FRONT PORCH RAILINGS ON THE DEEP FRONT PORCH. PERFECT FOR ROCKING CHAIRS AND RELAXING, TAKING IN THE PANORAMIC SUNSET VIEWS! CEILING FANS IN EVERY ROOM ON EVERY LEVEL WITH SPACIOUS WALK-IN CLOSETS IN ALL THE BEDROOMS! FURNISHINGS AND CUSTOM DECOR NEGOTIABLE. THIS ONE WILL NOT LAST LONG! LIVE YOUR DREAM LIFE AS LAKE LIFE AWAITS YOU. WHAT ARE YOU WAITING FOR? OWNER HOLDS DOCK APPROVAL LETTER IN HAND. VIDEO OF PROPERTY WITHIN LISTING. SHOWN BY APPOINTMENT ONLY.
Location
State VA
County Louisa
Zoning R2
Rooms
Other Rooms Bedroom 2, Bedroom 3, Bedroom 4, Bedroom 5, Kitchen, Family Room, Foyer, Breakfast Room, Bedroom 1, Laundry, Recreation Room, Utility Room, Bedroom 6, Bathroom 2, Bathroom 3, Half Bath
Basement Daylight, Full, Rear Entrance, Walkout Level, Windows
Main Level Bedrooms 1
Interior
Interior Features Breakfast Area, Carpet, Ceiling Fan(s), Crown Moldings, Entry Level Bedroom, Family Room Off Kitchen, Floor Plan - Open, Kitchen - Island, Recessed Lighting, Soaking Tub, Stall Shower, Tub Shower, Walk-in Closet(s), Wet/Dry Bar, Window Treatments, Wood Floors
Hot Water Bottled Gas
Heating Forced Air, Heat Pump(s)
Cooling Central A/C, Ceiling Fan(s)
Flooring Hardwood, Ceramic Tile, Carpet, Laminated
Fireplaces Number 1
Fireplaces Type Electric
Equipment Stainless Steel Appliances, Refrigerator, Oven/Range - Gas, Oven - Self Cleaning, Microwave, Icemaker, Exhaust Fan, Dishwasher, Commercial Range
Furnishings No
Fireplace Y
Appliance Stainless Steel Appliances, Refrigerator, Oven/Range - Gas, Oven - Self Cleaning, Microwave, Icemaker, Exhaust Fan, Dishwasher, Commercial Range
Heat Source Electric, Propane - Leased
Laundry Main Floor, Lower Floor
Exterior
Utilities Available Cable TV Available, Propane, Electric Available
Amenities Available Boat Ramp, Common Grounds
Waterfront Y
Water Access Y
View Lake
Roof Type Architectural Shingle
Accessibility 32\"+ wide Doors
Parking Type Driveway
Garage N
Building
Lot Description Cul-de-sac
Story 3
Sewer Septic < # of BR
Water Private, Well
Architectural Style Contemporary
Level or Stories 3
Additional Building Above Grade, Below Grade
Structure Type 9'+ Ceilings,Cathedral Ceilings,Vaulted Ceilings
New Construction Y
Schools
Elementary Schools Thomas Jefferson
Middle Schools Louisa County
High Schools Louisa County
School District Louisa County Public Schools
Others
Pets Allowed N
HOA Fee Include Common Area Maintenance,Pier/Dock Maintenance
Senior Community No
Tax ID 16-9-14
Ownership Fee Simple
SqFt Source Estimated
Horse Property N
Special Listing Condition Standard
Read Less
Want to know what your home might be worth? Contact us for a FREE valuation!

Our team is ready to help you sell your home for the highest possible price ASAP

Bought with Josh Dukes • KW Metro Center






