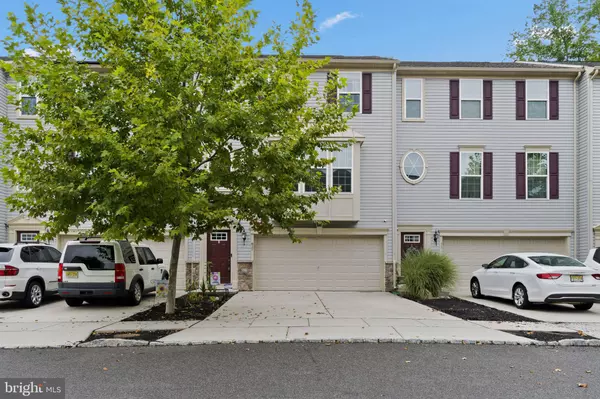$280,000
$274,900
1.9%For more information regarding the value of a property, please contact us for a free consultation.
35 WALLACE RD Mount Holly, NJ 08060
3 Beds
3 Baths
2,021 SqFt
Key Details
Sold Price $280,000
Property Type Single Family Home
Sub Type Twin/Semi-Detached
Listing Status Sold
Purchase Type For Sale
Square Footage 2,021 sqft
Price per Sqft $138
Subdivision Village At Parkers M
MLS Listing ID NJBL379034
Sold Date 11/27/20
Style Traditional
Bedrooms 3
Full Baths 2
Half Baths 1
HOA Fees $100/mo
HOA Y/N Y
Abv Grd Liv Area 2,021
Originating Board BRIGHT
Year Built 2015
Annual Tax Amount $7,028
Tax Year 2020
Lot Size 1,728 Sqft
Acres 0.04
Lot Dimensions 24.00 x 72.00
Property Description
*Taxes currently are $5,644* .Welcome Home to this Beautiful 3 Story Town-house with 3 Bedrooms and 2.5 Bathrooms! Only 5 Years Young, this Home Offers Many Upgrades Throughout. The Main Level of the Home is Open and Spacious, the Living Room Features Neutral Carpeting and Crown Molding, The Eat-In Kitchen Features Recessed Lighting, Plenty of Cabinetry for Storage with Slide Out Drawers, Double Door Pantry and Granite Countertops. Enjoy a Full Stainless Steel Appliance Package Including Side-by-Side Refrigerator with Indoor Water and Ice Dispenser, Gas Range, Built-In Microwave and Dishwasher. Enjoy the Outdoors on the Back Deck off of the Kitchen facing the Trees for Beautiful Views Year Round! This Level is Completed by a Half Bathroom. The Upper Level is Fully Carpeted, the Master Suite is Spacious and Bright with a Large Walk-In Closet and Master Bathroom with Tile Flooring, Double Sink Vanity, Soaking Tub and Standing Shower with Glass Door. There are 2 Additionally Nicely Sized Bedrooms with Ample Amount of Closet Space, Ceiling Fans and Full Bathroom. The Laundry Closet is Located on this Level with Overhead Storage. The Lower Level Family Room is the Perfect Space for Additional Entertaining with Sliding Glass Doors to the Backyard. Home Includes a Hard Wired Security System with 2 Panels, Outdoor Security Camera in Front and Rear. Less Than a Mile to Historic Downtown Mount Holly with Dining, Shopping, Breweries and Town Events! Easy Access to Major Roadways for Quick Commutes!
Location
State NJ
County Burlington
Area Mount Holly Twp (20323)
Zoning RED
Rooms
Basement Fully Finished, Garage Access, Outside Entrance
Interior
Hot Water Natural Gas
Heating Forced Air
Cooling Central A/C, Ceiling Fan(s)
Flooring Hardwood, Ceramic Tile, Carpet
Equipment Refrigerator, Oven/Range - Gas, Dishwasher, Built-In Microwave, Washer, Dryer
Appliance Refrigerator, Oven/Range - Gas, Dishwasher, Built-In Microwave, Washer, Dryer
Heat Source Natural Gas
Laundry Upper Floor
Exterior
Garage Garage - Front Entry, Inside Access
Garage Spaces 4.0
Waterfront N
Water Access N
Accessibility None
Attached Garage 2
Total Parking Spaces 4
Garage Y
Building
Story 3
Sewer Public Sewer
Water Public
Architectural Style Traditional
Level or Stories 3
Additional Building Above Grade, Below Grade
New Construction N
Schools
School District Mount Holly Township Public Schools
Others
Pets Allowed Y
Senior Community No
Tax ID 23-00041 09-00034
Ownership Fee Simple
SqFt Source Assessor
Security Features Exterior Cameras,Electric Alarm
Acceptable Financing FHA, VA, Conventional, Cash
Listing Terms FHA, VA, Conventional, Cash
Financing FHA,VA,Conventional,Cash
Special Listing Condition Standard
Pets Description Size/Weight Restriction, Number Limit
Read Less
Want to know what your home might be worth? Contact us for a FREE valuation!

Our team is ready to help you sell your home for the highest possible price ASAP

Bought with Nadine Grassi • Keller Williams Realty - Cherry Hill






