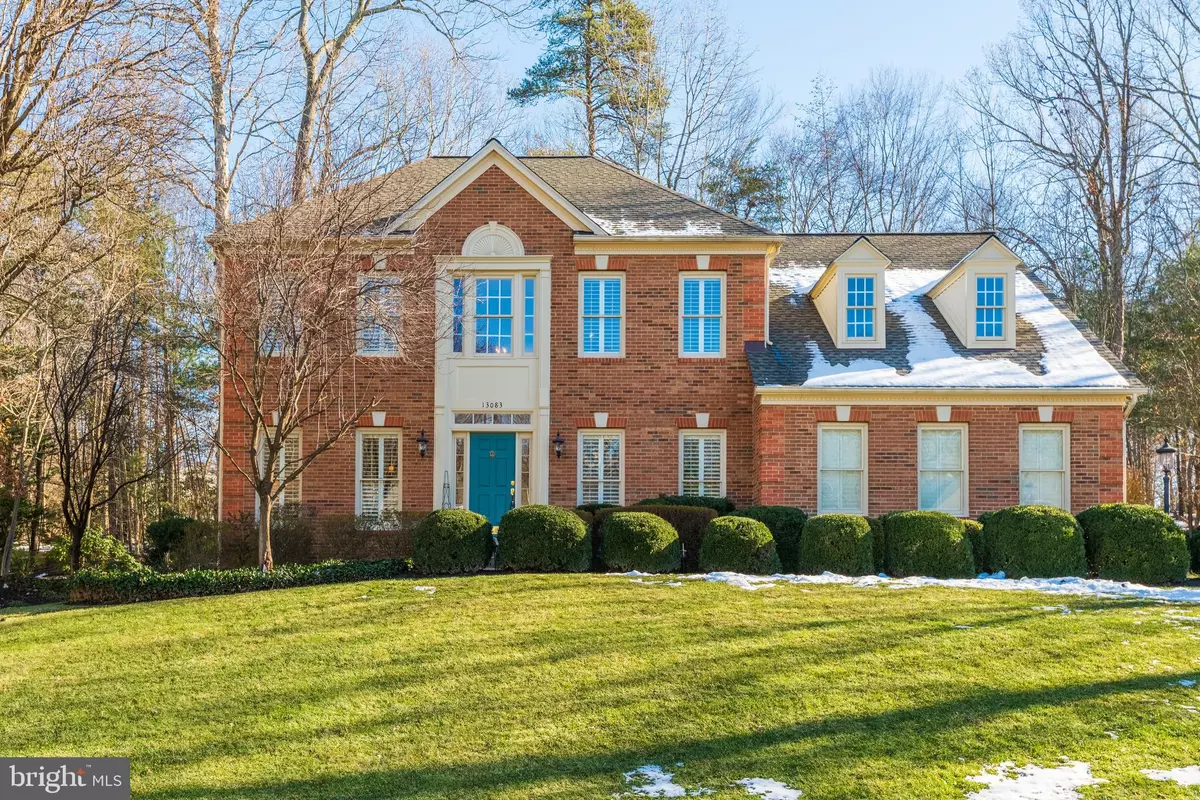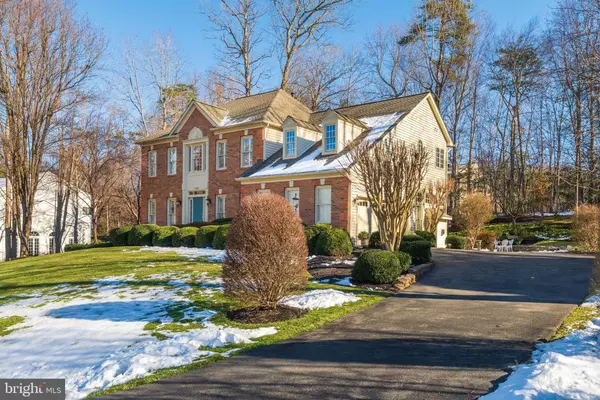$805,000
$699,000
15.2%For more information regarding the value of a property, please contact us for a free consultation.
13083 BROOKMEAD DR Manassas, VA 20112
4 Beds
4 Baths
3,950 SqFt
Key Details
Sold Price $805,000
Property Type Single Family Home
Sub Type Detached
Listing Status Sold
Purchase Type For Sale
Square Footage 3,950 sqft
Price per Sqft $203
Subdivision Meadowbrook Woods
MLS Listing ID VAPW2014220
Sold Date 02/07/22
Style Colonial
Bedrooms 4
Full Baths 3
Half Baths 1
HOA Fees $70/mo
HOA Y/N Y
Abv Grd Liv Area 2,856
Originating Board BRIGHT
Year Built 1996
Annual Tax Amount $6,777
Tax Year 2021
Lot Size 0.459 Acres
Acres 0.46
Property Description
Welcome home to this exceptionally well-maintained and updated NV Belmont model in the sought-after community of Meadowbrook Woods. This stately brick front home features 4 bedrooms, 3.5 baths and nearly 4,000 square feet of living space on three fully finished levels. With over $150,000 in upgrades and improvements, including a full roof replacement, plantation shutters, and a stunning outdoor space, this property is turn-key and ready for your enjoyment! The main level features hardwood floors, a two-story foyer, formal living and dining room and a cozy family room complete with a gas fireplace. On the main level you will also find a private office space perfect for those work from home days or remote learning! Enjoy cooking in your gourmet, eat-in kitchen with an oversized island, granite countertops, luxury backsplash, and upgraded stainless steel appliances. Brand new double oven and a chefs dream Wolf 5-burner cooktop. On the upper level you will find the spacious master suite with vaulted ceiling, a separate sitting room and large walk-in closet. Newly upgraded spa master bath with luxury tile, double vanities, white cabinetry, soaking tub and frameless shower. The upper level also includes three secondary bedrooms and a full bathroom. The walk-up lower level includes a large rec room, newly updated full bath, spacious storage room, laundry, and a flex room that could be used as a 5th bedroom, gym, or playroom. Just when you think it couldnt get any better, step through your Anderson french doors and into your private backyard oasis! This premium half acre lot has been professionally landscaped and adapted for pure serenity and ultimate privacy. Enjoy an evening dinner or your morning cup of coffee while taking in nature views from your magnificent travertine patio and three-season screened porch with vaulted ceilings and sun drenched skylights. This wonderful property has been meticulously maintained and is ready to welcome you home! Zoned to the following schools : Marshall ES, Benton MS, Colgan HS. Conveniently located near I-66, I-95, commuter lots, and the VRE. The Meadowbrook Woods community includes an outdoor pool, basketball courts, tennis courts, and tot lots!
Location
State VA
County Prince William
Zoning R2
Rooms
Basement Outside Entrance, Rear Entrance, English, Full, Fully Finished, Walkout Stairs
Interior
Interior Features Breakfast Area, Kitchen - Table Space, Dining Area, Built-Ins, Window Treatments, Primary Bath(s), Wood Floors, Floor Plan - Open
Hot Water Natural Gas
Heating Forced Air
Cooling Ceiling Fan(s), Central A/C
Fireplaces Number 1
Fireplaces Type Equipment, Mantel(s), Screen
Equipment Washer/Dryer Hookups Only, Cooktop, Cooktop - Down Draft, Dishwasher, Disposal, Icemaker, Microwave, Oven - Double, Oven - Wall, Refrigerator
Fireplace Y
Window Features Screens
Appliance Washer/Dryer Hookups Only, Cooktop, Cooktop - Down Draft, Dishwasher, Disposal, Icemaker, Microwave, Oven - Double, Oven - Wall, Refrigerator
Heat Source Natural Gas
Exterior
Exterior Feature Deck(s)
Parking Features Garage Door Opener
Garage Spaces 2.0
Utilities Available Cable TV Available
Amenities Available Jog/Walk Path, Pool - Outdoor, Recreational Center, Tennis Courts, Tot Lots/Playground, Common Grounds
Water Access N
View Pasture, Trees/Woods
Roof Type Fiberglass
Accessibility None
Porch Deck(s)
Attached Garage 2
Total Parking Spaces 2
Garage Y
Building
Lot Description Backs to Trees, Landscaping, Trees/Wooded
Story 3
Foundation Concrete Perimeter
Sewer Public Septic
Water Public
Architectural Style Colonial
Level or Stories 3
Additional Building Above Grade, Below Grade
Structure Type Cathedral Ceilings,9'+ Ceilings
New Construction N
Schools
Elementary Schools Marshall
Middle Schools Benton
High Schools Charles J. Colgan Senior
School District Prince William County Public Schools
Others
HOA Fee Include Common Area Maintenance,Insurance,Management,Pool(s),Reserve Funds,Road Maintenance,Snow Removal,Trash
Senior Community No
Tax ID 7892-79-1244
Ownership Fee Simple
SqFt Source Assessor
Security Features Electric Alarm
Special Listing Condition Standard
Read Less
Want to know what your home might be worth? Contact us for a FREE valuation!

Our team is ready to help you sell your home for the highest possible price ASAP

Bought with Troy J Sponaugle • Samson Properties





