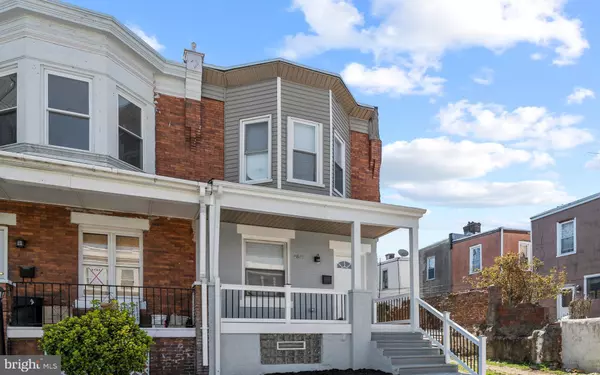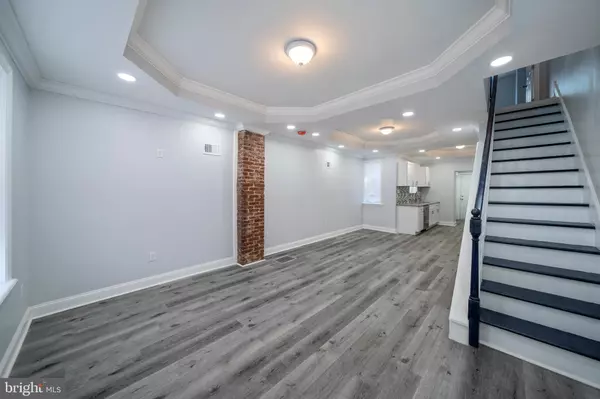$192,000
$179,999
6.7%For more information regarding the value of a property, please contact us for a free consultation.
4846 OLIVE ST Philadelphia, PA 19139
3 Beds
2 Baths
1,050 SqFt
Key Details
Sold Price $192,000
Property Type Townhouse
Sub Type End of Row/Townhouse
Listing Status Sold
Purchase Type For Sale
Square Footage 1,050 sqft
Price per Sqft $182
Subdivision Mill Creek
MLS Listing ID PAPH1004414
Sold Date 05/19/21
Style AirLite
Bedrooms 3
Full Baths 1
Half Baths 1
HOA Y/N N
Abv Grd Liv Area 1,050
Originating Board BRIGHT
Year Built 1925
Annual Tax Amount $258
Tax Year 2021
Lot Size 975 Sqft
Acres 0.02
Lot Dimensions 15.00 x 65.00
Property Description
CHECK OUT THE VIRTUAL TOUR!! Welcome Home! This home has been completely remodeled and you will not be disappointed. Even before you enter this home you will notice the upgraded porch railing, decking, and fresh paint. Upon entering your eyes will be drawn to the crown molding, multiple tray ceilings, and LED lighting (throughout the entire house) for low cost living. The open floor plan and LVP flooring is great for entertaining and maintenance free living for years to come. The beautiful bright kitchen with Stainless Steel appliances, and granite counter tops will give inspiration to cooks of all levels. As you continue through the house you will find a powder room and 1st floor Laundry. Make you way out back and you'll find a great space for relaxing or entertaining with the 6' privacy fence and new concrete. The basement is well lit, clean and has good ceiling height. The HVAC is completely new including the duct work! The bedrooms all have expanded closets with separate lighting and 9'+ ceilings. The bathroom is very spacious and the skylight allows for a lot of natural light. This home will NOT last! Make your showing appt today!
Location
State PA
County Philadelphia
Area 19139 (19139)
Zoning RSA5
Rooms
Other Rooms Living Room, Dining Room, Kitchen, Laundry, Utility Room
Basement Unfinished, Daylight, Partial
Interior
Interior Features Crown Moldings, Combination Dining/Living, Skylight(s), Recessed Lighting, Upgraded Countertops
Hot Water Natural Gas
Heating Forced Air
Cooling Central A/C
Flooring Vinyl, Ceramic Tile
Equipment Built-In Microwave, Dishwasher, Refrigerator, Stainless Steel Appliances
Furnishings No
Window Features Vinyl Clad
Appliance Built-In Microwave, Dishwasher, Refrigerator, Stainless Steel Appliances
Heat Source Natural Gas
Laundry Main Floor
Exterior
Exterior Feature Porch(es)
Fence Privacy, Wood
Waterfront N
Water Access N
Roof Type Flat
Street Surface Black Top
Accessibility 2+ Access Exits
Porch Porch(es)
Garage N
Building
Lot Description Rear Yard
Story 2
Foundation Stone
Sewer Public Sewer
Water Public
Architectural Style AirLite
Level or Stories 2
Additional Building Above Grade, Below Grade
Structure Type 9'+ Ceilings
New Construction N
Schools
School District The School District Of Philadelphia
Others
Senior Community No
Tax ID 441235201
Ownership Fee Simple
SqFt Source Assessor
Acceptable Financing FHA, Cash, Conventional, VA
Listing Terms FHA, Cash, Conventional, VA
Financing FHA,Cash,Conventional,VA
Special Listing Condition Standard
Read Less
Want to know what your home might be worth? Contact us for a FREE valuation!

Our team is ready to help you sell your home for the highest possible price ASAP

Bought with Angela Weber • Keller Williams Realty Group






