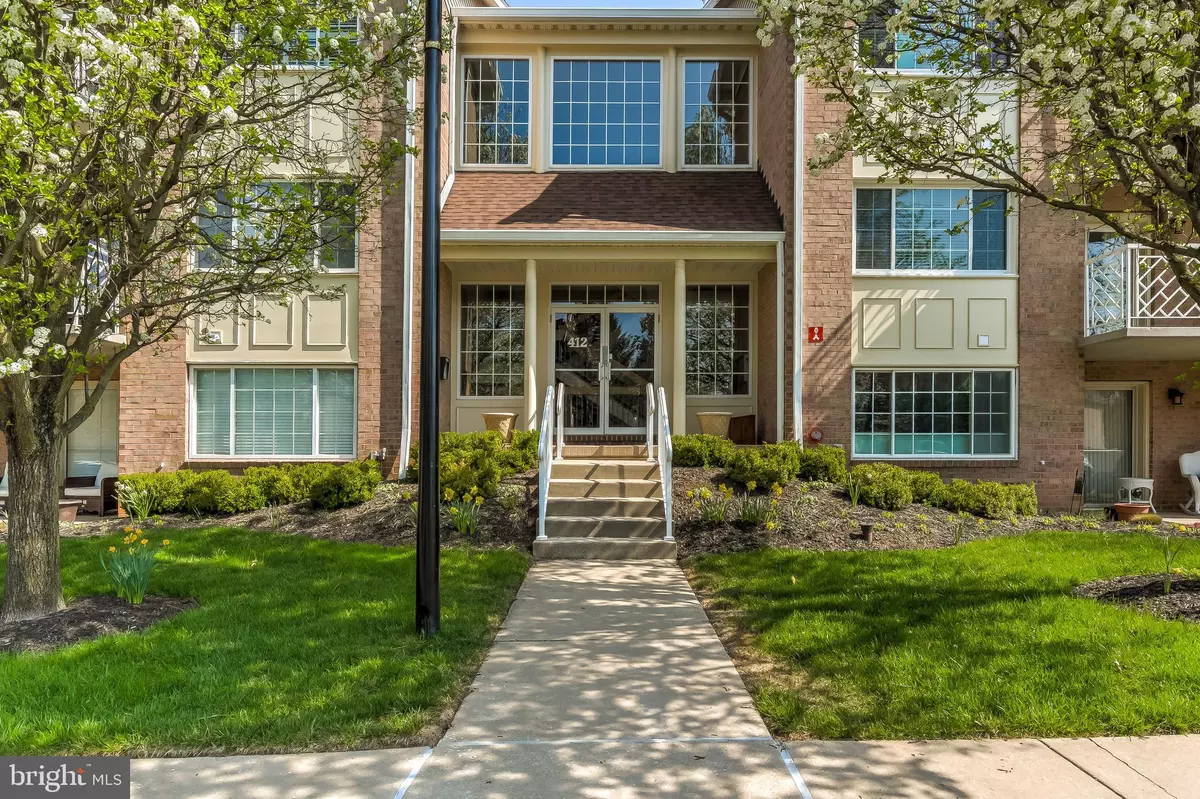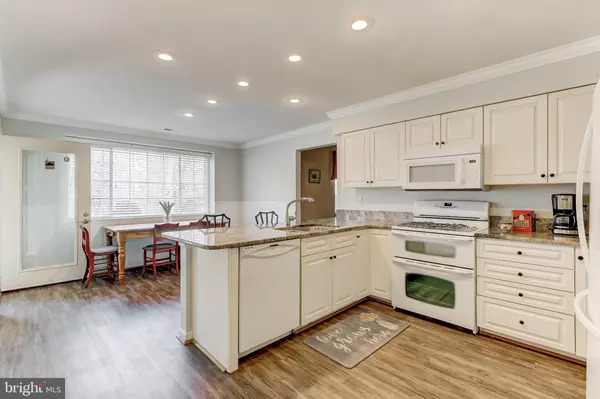$299,900
$299,900
For more information regarding the value of a property, please contact us for a free consultation.
412 ROCKFLEET RD #102 Lutherville Timonium, MD 21093
2 Beds
2 Baths
1,565 SqFt
Key Details
Sold Price $299,900
Property Type Condo
Sub Type Condo/Co-op
Listing Status Sold
Purchase Type For Sale
Square Footage 1,565 sqft
Price per Sqft $191
Subdivision Rockfleet Garden
MLS Listing ID MDBC524150
Sold Date 05/28/21
Style Traditional
Bedrooms 2
Full Baths 2
Condo Fees $300/mo
HOA Fees $8/ann
HOA Y/N Y
Abv Grd Liv Area 1,565
Originating Board BRIGHT
Year Built 1994
Annual Tax Amount $3,795
Tax Year 2020
Property Description
Wonderfully appointed ground level corner unit condo in popular Mays Chapel North. Impressive living space with nearly 1600 sf showcasing an open floor plan with lots of natural light & privacy. Enter the home through the main secured entrance & down a few steps or follow the private walkway at the side of the building & arrive at your very own private entrance off the patio. A gracious foyer greets guests who visit via the main entrance. This condo has been well cared for & offers many customized amenities including custom shades & plantation shutters, breathtaking master bath renovation & tastefully updated kitchen. There is a separate dining room & living room featuring a gas FP, a spacious laundry room with lots of storage & a separate den/office. Relax on the private patio with a cup of coffee or evening dinner & enjoy peaceful views. Convenient & private location.
Location
State MD
County Baltimore
Zoning RESIDENTIAL
Rooms
Other Rooms Living Room, Dining Room, Primary Bedroom, Bedroom 2, Kitchen, Den, Foyer, Laundry, Bathroom 2, Primary Bathroom
Main Level Bedrooms 2
Interior
Hot Water Natural Gas
Heating Forced Air, Central
Cooling Central A/C
Flooring Hardwood
Fireplaces Number 1
Fireplaces Type Gas/Propane
Equipment Built-In Microwave, Disposal, Dishwasher, Dryer, Oven/Range - Gas, Refrigerator, Washer
Fireplace Y
Window Features Double Pane
Appliance Built-In Microwave, Disposal, Dishwasher, Dryer, Oven/Range - Gas, Refrigerator, Washer
Heat Source Natural Gas
Laundry Main Floor, Has Laundry
Exterior
Exterior Feature Patio(s)
Amenities Available Bike Trail, Jog/Walk Path
Waterfront N
Water Access N
View Trees/Woods
Roof Type Asphalt
Accessibility Level Entry - Main
Porch Patio(s)
Garage N
Building
Lot Description Backs to Trees, Cul-de-sac
Story 1
Unit Features Garden 1 - 4 Floors
Sewer Public Sewer
Water Public
Architectural Style Traditional
Level or Stories 1
Additional Building Above Grade, Below Grade
Structure Type 9'+ Ceilings,Dry Wall
New Construction N
Schools
School District Baltimore County Public Schools
Others
HOA Fee Include Common Area Maintenance,Ext Bldg Maint,Management,Reserve Funds,Snow Removal
Senior Community No
Tax ID 04082200019859
Ownership Condominium
Special Listing Condition Standard
Read Less
Want to know what your home might be worth? Contact us for a FREE valuation!

Our team is ready to help you sell your home for the highest possible price ASAP

Bought with James B Brumfield • Cummings & Co. Realtors






