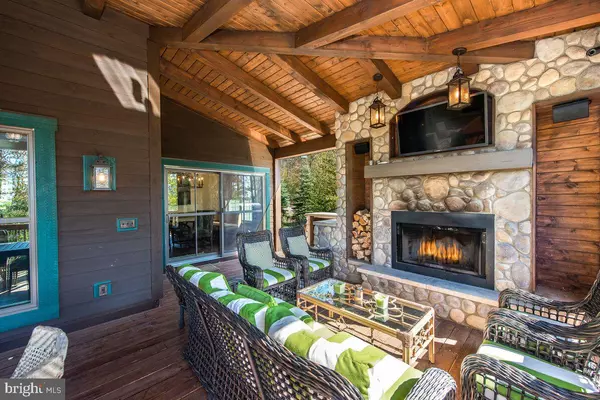$1,175,000
$1,199,999
2.1%For more information regarding the value of a property, please contact us for a free consultation.
32 TREE CAMP CIR Mc Henry, MD 21541
5 Beds
6 Baths
4,113 SqFt
Key Details
Sold Price $1,175,000
Property Type Single Family Home
Sub Type Detached
Listing Status Sold
Purchase Type For Sale
Square Footage 4,113 sqft
Price per Sqft $285
Subdivision North Camp Subdivision
MLS Listing ID MDGA2000074
Sold Date 07/23/21
Style Contemporary
Bedrooms 5
Full Baths 5
Half Baths 1
HOA Fees $45/ann
HOA Y/N Y
Abv Grd Liv Area 2,597
Originating Board BRIGHT
Year Built 2017
Annual Tax Amount $8,880
Tax Year 2020
Lot Size 0.615 Acres
Acres 0.61
Property Description
5BR, 5.5BA custom home in North Camp, a SKI-IN SKI-OUT community, boasting 4100sf+ of high-end living space on a private lot with mountain views. There is so much to love about the design and features of this property, every minor detail adds to the bright and airy feel of the home, as well as the well conceived outdoor living space. Enjoy a trendy and spacious kitchen that flows into a vaulted living room with a cozy fireplace and dining area. Other features include over-sized garage, mud room, wood floors, multiple master suites, game room with pool table & wet bar area, high end furnishings, custom tile bathrooms & attractive wood accents. If outdoor living is your thing, you are in luck. Extensive decking & patio areas offer room to relax or enjoy time outdoors. A hardscaped fire pit and hot tub add to the excitement, but the real draw is the outdoor kitchen and dining area, complete with wood burning fireplace. Ski slope access is a short walk away. Established vacation rental, The Tree Camp.
Location
State MD
County Garrett
Zoning R
Rooms
Basement Full, Fully Finished, Heated, Improved, Interior Access, Outside Entrance
Main Level Bedrooms 1
Interior
Hot Water Electric
Cooling Central A/C
Fireplaces Number 3
Fireplaces Type Fireplace - Glass Doors, Gas/Propane, Wood, Other
Furnishings Partially
Fireplace Y
Heat Source Propane - Owned
Exterior
Exterior Feature Deck(s), Porch(es), Wrap Around
Parking Features Inside Access, Oversized, Additional Storage Area, Garage - Front Entry
Garage Spaces 2.0
Amenities Available Gated Community
Water Access N
Accessibility None
Porch Deck(s), Porch(es), Wrap Around
Road Frontage Private
Attached Garage 2
Total Parking Spaces 2
Garage Y
Building
Story 3
Sewer Public Sewer
Water Public
Architectural Style Contemporary
Level or Stories 3
Additional Building Above Grade, Below Grade
New Construction N
Schools
Elementary Schools Call School Board
Middle Schools Northern
High Schools Northern Garrett High
School District Garrett County Public Schools
Others
Pets Allowed Y
HOA Fee Include Snow Removal,Road Maintenance,Common Area Maintenance
Senior Community No
Tax ID 1218083795
Ownership Fee Simple
SqFt Source Assessor
Special Listing Condition Standard
Pets Allowed No Pet Restrictions
Read Less
Want to know what your home might be worth? Contact us for a FREE valuation!

Our team is ready to help you sell your home for the highest possible price ASAP

Bought with Michael Fenton • Railey Realty, Inc.





