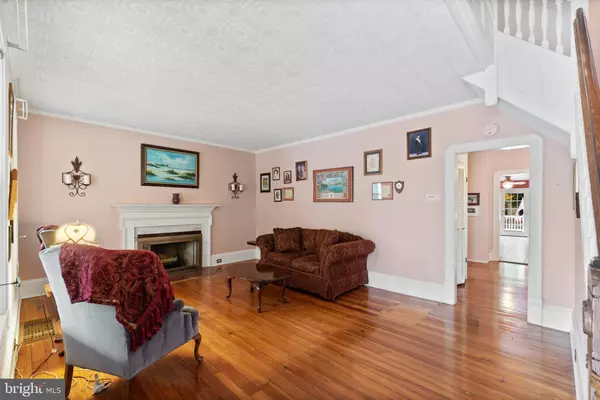$242,000
$250,000
3.2%For more information regarding the value of a property, please contact us for a free consultation.
22 E CEDAR AVE Merchantville, NJ 08109
3 Beds
2 Baths
1,828 SqFt
Key Details
Sold Price $242,000
Property Type Single Family Home
Sub Type Detached
Listing Status Sold
Purchase Type For Sale
Square Footage 1,828 sqft
Price per Sqft $132
Subdivision Cattell Tract
MLS Listing ID NJCD380720
Sold Date 02/25/20
Style Victorian
Bedrooms 3
Full Baths 2
HOA Y/N N
Abv Grd Liv Area 1,828
Originating Board BRIGHT
Year Built 1910
Annual Tax Amount $9,676
Tax Year 2019
Lot Size 0.344 Acres
Acres 0.34
Lot Dimensions 60.00 x 250.00
Property Description
Single-family home with 3 floors of living in this 3-5 bedroom, 2 full bath, Victorian charmer, in the Haddon Heights school system. Located within the desirable Cattell Tract and walking distance to the center of Historic Merchantville, this warm and inviting home has a huge updated kitchen, beautiful original woodwork, original hardwood floors, stained-glass window, and large backyard. The wrap-around front porch is perfect for hanging out and entertaining. Enter the home to the living room with a working wood fireplace. The dining room is picture-perfect with a beautiful stained-glass window, the den with built-ins and large windows is perfect for family gatherings. Off the dining room, you will be WOWed at the recent kitchen addition. Perfect for every day and for entertaining. Plenty of room to cook, gather and eat! This leads out to the newly added composite deck which overlooks the expansive and private backyard. Upstairs you will find 3 bedrooms and another full bathroom. The large windows bring in lots of light and the craftsmanship of the woodwork is not seen today! Make your way up to the third floor to find a finished attic with HVAC. Plenty of uses for this fantastic space. This wonderful home on a tree-lined street in Historic Merchantville is the perfect place to call home!
Location
State NJ
County Camden
Area Merchantville Boro (20424)
Zoning RESIDENTIAL
Rooms
Other Rooms Kitchen, Den, Great Room, Attic
Basement Full, Unfinished
Interior
Interior Features Ceiling Fan(s), Stain/Lead Glass, Stall Shower, Kitchen - Eat-In
Heating Forced Air
Cooling Central A/C
Flooring Hardwood, Carpet
Fireplaces Number 1
Fireplaces Type Brick
Equipment Built-In Microwave, Dishwasher, Oven - Self Cleaning
Fireplace Y
Window Features Energy Efficient,Bay/Bow
Appliance Built-In Microwave, Dishwasher, Oven - Self Cleaning
Heat Source Natural Gas
Laundry Basement
Exterior
Exterior Feature Deck(s), Porch(es)
Garage Spaces 3.0
Water Access N
Roof Type Shingle,Pitched
Accessibility None
Porch Deck(s), Porch(es)
Total Parking Spaces 3
Garage N
Building
Story 3+
Sewer Public Sewer
Water Public
Architectural Style Victorian
Level or Stories 3+
Additional Building Above Grade, Below Grade
Structure Type Cathedral Ceilings
New Construction N
Schools
Elementary Schools Merchantville E.S.
Middle Schools Haddon Heights Jr Sr
High Schools Haddon Heights H.S.
School District Haddon Heights Schools
Others
Senior Community No
Tax ID 24-00055-00009
Ownership Fee Simple
SqFt Source Assessor
Special Listing Condition Standard
Read Less
Want to know what your home might be worth? Contact us for a FREE valuation!

Our team is ready to help you sell your home for the highest possible price ASAP

Bought with John D Weatherby Jr. • Cardinal Real Estate Services






