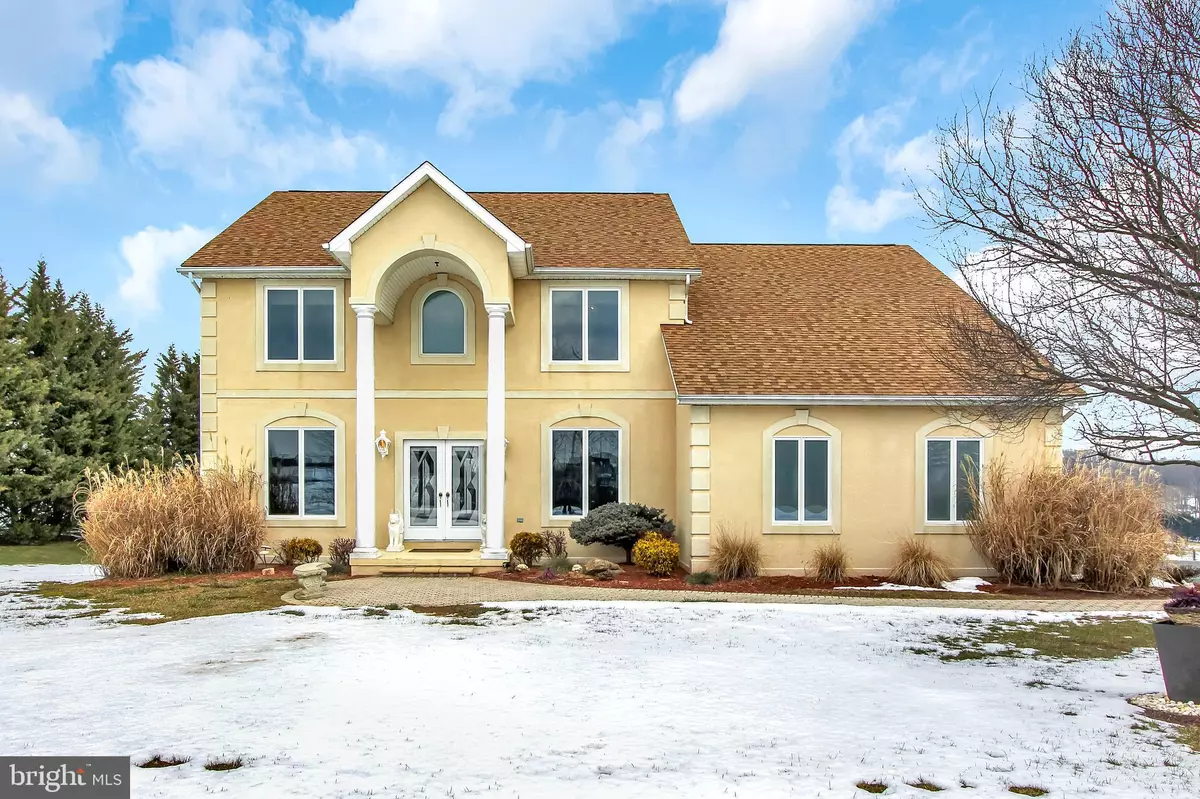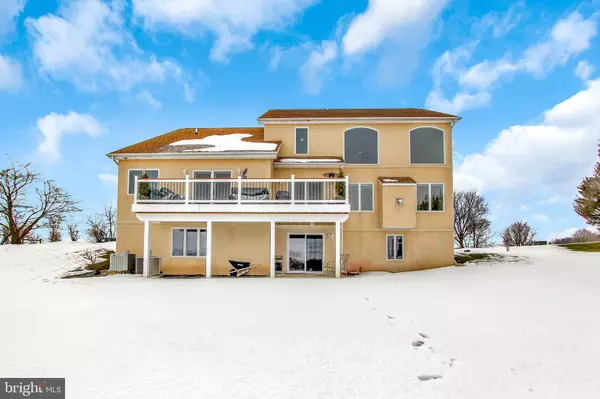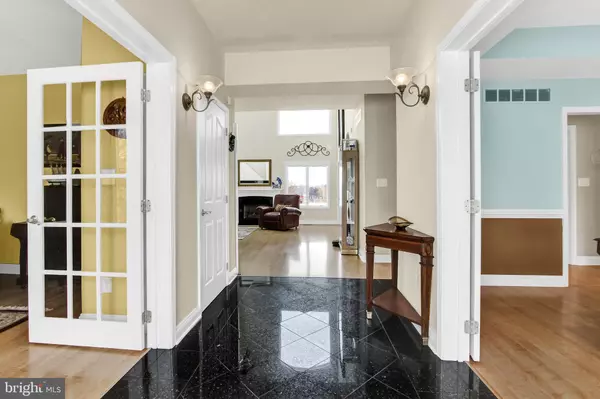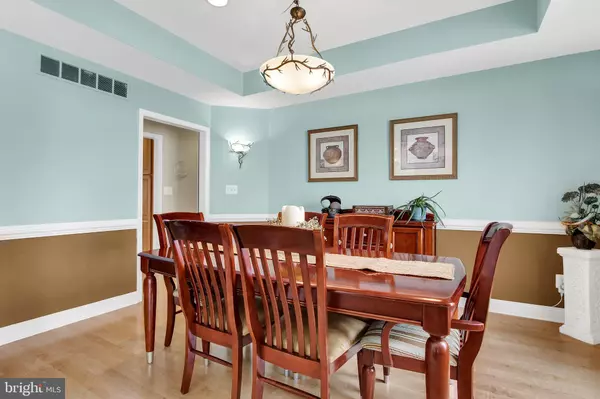$567,000
$570,000
0.5%For more information regarding the value of a property, please contact us for a free consultation.
401 CHESTNUT HILL RD Forest Hill, MD 21050
5 Beds
5 Baths
4,003 SqFt
Key Details
Sold Price $567,000
Property Type Single Family Home
Sub Type Detached
Listing Status Sold
Purchase Type For Sale
Square Footage 4,003 sqft
Price per Sqft $141
Subdivision None Available
MLS Listing ID MDHR256550
Sold Date 03/31/21
Style Colonial
Bedrooms 5
Full Baths 3
Half Baths 2
HOA Y/N N
Abv Grd Liv Area 2,753
Originating Board BRIGHT
Year Built 2000
Annual Tax Amount $5,170
Tax Year 2021
Lot Size 2.190 Acres
Acres 2.19
Property Description
Amazing One of Kind Home on 2+ acres in Forest Hill! The views are breathtaking- situated on a beautiful lot overlooking farmland yet convenient to amenities, restaurants and town of Bel Air. Also has access to equestrian or horse boarding. Elegant entrance welcomes you in with glass double doors and marble flooring in foyer. Separate dining area with tray ceiling, chair rail and double French doors. Gourmet kitchen features double stainless steel wall oven, stove top, dishwasher, refrigerator, upgraded countertops, and access to rear deck (only 2yrs old) with picturesque country views and solar lighting- The perfect place to relax on those summer nights. The grand two story family room is a cozy place to gather next to the gas fireplace. Main level also features the primary bedroom with walk in closet, primary bath and access to rear deck. Primary bath provides a luxurious feel with tiled walls and soaking tub overlooking the rear yard. Upstairs you will find 3 spacious bedrooms and a full buddy Bath. Lower level has recreation room, media room, 5th bedroom and full bath, could be a great in law suite. House has dual zoned HVAC (main level replaced in 2020, furnace humidifier. Plenty of generous space to move around inside and out. This one is a must see! Don't miss out!
Location
State MD
County Harford
Zoning AG
Rooms
Other Rooms Dining Room, Primary Bedroom, Bedroom 2, Bedroom 3, Bedroom 4, Bedroom 5, Kitchen, Family Room, Foyer, Office, Recreation Room, Media Room, Bathroom 1, Bathroom 2, Primary Bathroom, Half Bath
Basement Full, Fully Finished, Walkout Level, Daylight, Partial, Heated, Improved, Interior Access, Outside Entrance, Windows
Main Level Bedrooms 1
Interior
Interior Features Attic, Breakfast Area, Carpet, Ceiling Fan(s), Dining Area, Chair Railings, Floor Plan - Traditional, Kitchen - Eat-In, Kitchen - Gourmet, Primary Bath(s), Recessed Lighting, Skylight(s), Soaking Tub, Upgraded Countertops, Walk-in Closet(s), Entry Level Bedroom
Hot Water Propane
Heating Forced Air, Humidifier, Programmable Thermostat, Heat Pump(s), Zoned
Cooling Ceiling Fan(s), Central A/C
Flooring Carpet, Ceramic Tile, Marble, Laminated
Fireplaces Number 1
Fireplaces Type Screen, Gas/Propane
Equipment Cooktop, Dishwasher, Disposal, Dryer, Exhaust Fan, Oven - Double, Oven - Wall, Refrigerator, Stainless Steel Appliances, Washer, Humidifier, Built-In Microwave, Central Vacuum, Icemaker, Water Conditioner - Owned
Fireplace Y
Window Features Screens,Skylights,Double Pane,Insulated
Appliance Cooktop, Dishwasher, Disposal, Dryer, Exhaust Fan, Oven - Double, Oven - Wall, Refrigerator, Stainless Steel Appliances, Washer, Humidifier, Built-In Microwave, Central Vacuum, Icemaker, Water Conditioner - Owned
Heat Source Propane - Leased
Laundry Main Floor
Exterior
Exterior Feature Deck(s), Porch(es)
Parking Features Garage - Side Entry, Inside Access
Garage Spaces 2.0
Water Access N
View Trees/Woods, Pasture, Valley
Roof Type Shingle
Accessibility None
Porch Deck(s), Porch(es)
Attached Garage 2
Total Parking Spaces 2
Garage Y
Building
Lot Description Front Yard, Landscaping, Rear Yard, Rural, Private
Story 2
Sewer Community Septic Tank, Private Septic Tank
Water Well
Architectural Style Colonial
Level or Stories 2
Additional Building Above Grade, Below Grade
Structure Type Cathedral Ceilings,Tray Ceilings
New Construction N
Schools
Elementary Schools Forest Hill
Middle Schools North Harford
High Schools North Harford
School District Harford County Public Schools
Others
Senior Community No
Tax ID 1303331938
Ownership Fee Simple
SqFt Source Assessor
Security Features Security System
Acceptable Financing Cash, Conventional, FHA, VA
Listing Terms Cash, Conventional, FHA, VA
Financing Cash,Conventional,FHA,VA
Special Listing Condition Standard
Read Less
Want to know what your home might be worth? Contact us for a FREE valuation!

Our team is ready to help you sell your home for the highest possible price ASAP

Bought with gyimah kyei • Keller Williams Preferred Properties






