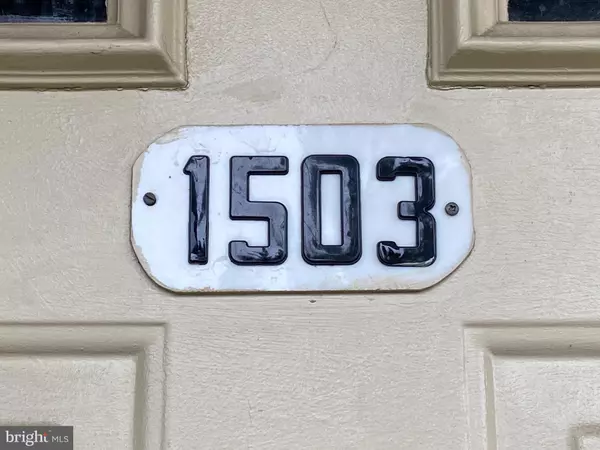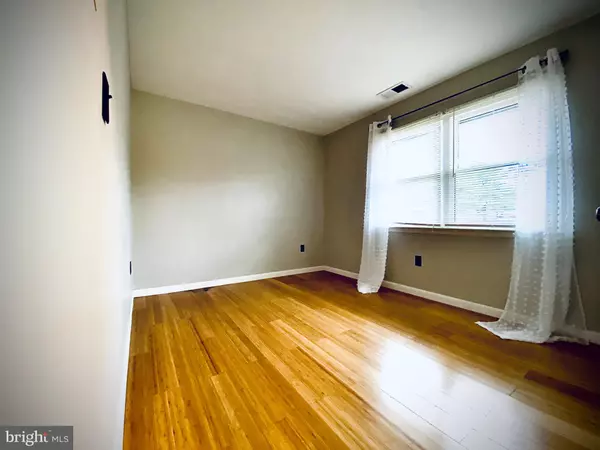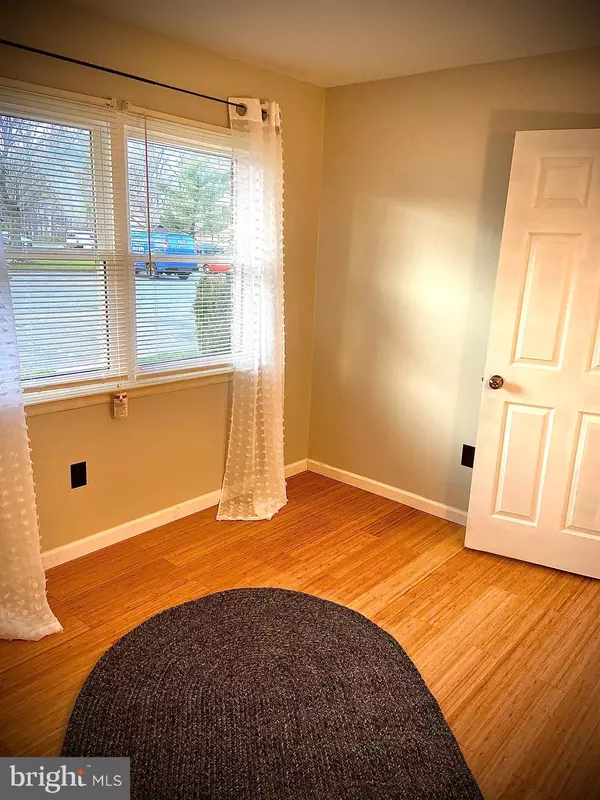$135,500
$135,500
For more information regarding the value of a property, please contact us for a free consultation.
1503 SILVER CT SILVER Hamilton, NJ 08690
2 Beds
1 Bath
852 SqFt
Key Details
Sold Price $135,500
Property Type Condo
Sub Type Condo/Co-op
Listing Status Sold
Purchase Type For Sale
Square Footage 852 sqft
Price per Sqft $159
Subdivision Grandville Arms
MLS Listing ID NJME306470
Sold Date 02/18/21
Style Unit/Flat
Bedrooms 2
Full Baths 1
Condo Fees $328/mo
HOA Y/N N
Abv Grd Liv Area 852
Originating Board BRIGHT
Year Built 1981
Annual Tax Amount $2,704
Tax Year 2019
Lot Dimensions 0.00 x 0.00
Property Description
Totally renovated condo in the Grandville Arms community! This home is located on the quiet backside of the development with well-maintained grounds. Freshly painted throughout with all new flooring. The updated kitchen offers brand new granite countertops and stainless steel appliances. All windows and the back sliding door have been replaced to allow natural light to flow in. The full bathroom was remodeled with new flooring, vanity, and fresh paint. This home offers 2 nicely sized bedrooms, and all doors have been replaced with six-panel doors. Along with a huge hall closet, there is additional storage in the basement. The condo fee includes HEAT, WATER, and TRASH for lower utilities plus exterior building maintenance, snow removal, landscaping, and more. The location of the condo is 10 min from the train station for those who commute. RWJ hospital and Veterans Park are located diagonally from the property. The Township CO has already been ordered. Nothing left to do but move in.
Location
State NJ
County Mercer
Area Hamilton Twp (21103)
Zoning RES0X
Rooms
Main Level Bedrooms 2
Interior
Interior Features Entry Level Bedroom, Family Room Off Kitchen, Kitchen - Eat-In
Hot Water Natural Gas
Heating Central
Cooling Central A/C
Flooring Bamboo, Vinyl, Tile/Brick
Equipment Dishwasher, Oven - Self Cleaning, Refrigerator
Furnishings No
Fireplace N
Window Features Double Hung,Energy Efficient
Appliance Dishwasher, Oven - Self Cleaning, Refrigerator
Heat Source Natural Gas
Exterior
Parking On Site 1
Utilities Available Cable TV Available
Amenities Available Common Grounds, Laundry Facilities
Waterfront N
Water Access N
Accessibility Level Entry - Main, No Stairs
Garage N
Building
Story 1
Unit Features Garden 1 - 4 Floors
Sewer Public Sewer
Water Public
Architectural Style Unit/Flat
Level or Stories 1
Additional Building Above Grade, Below Grade
New Construction N
Schools
School District Hamilton Township
Others
Pets Allowed Y
HOA Fee Include Heat,Trash,Snow Removal,Road Maintenance,Lawn Maintenance,Common Area Maintenance
Senior Community No
Tax ID 03-02167-00177
Ownership Condominium
Acceptable Financing Cash, Conventional, FHA, VA
Horse Property N
Listing Terms Cash, Conventional, FHA, VA
Financing Cash,Conventional,FHA,VA
Special Listing Condition Standard
Pets Description Dogs OK, Cats OK, Number Limit
Read Less
Want to know what your home might be worth? Contact us for a FREE valuation!

Our team is ready to help you sell your home for the highest possible price ASAP

Bought with Non Member • Metropolitan Regional Information Systems, Inc.






