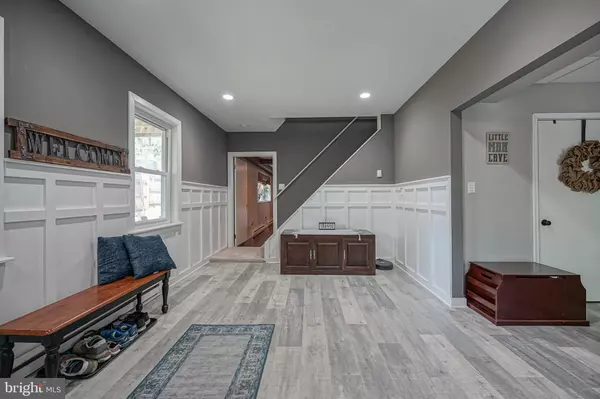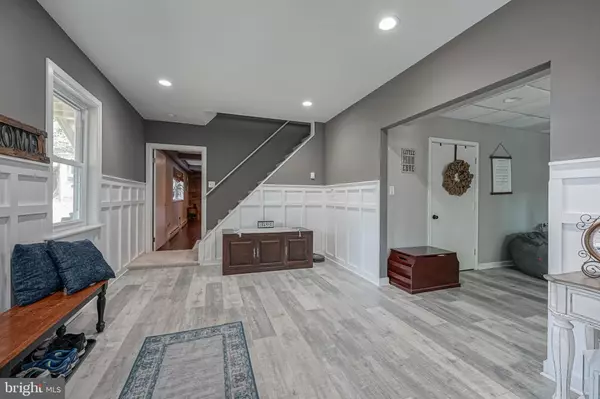$295,000
$289,900
1.8%For more information regarding the value of a property, please contact us for a free consultation.
1505 W LINCOLN HWY W Langhorne, PA 19047
3 Beds
3 Baths
2,175 SqFt
Key Details
Sold Price $295,000
Property Type Single Family Home
Sub Type Detached
Listing Status Sold
Purchase Type For Sale
Square Footage 2,175 sqft
Price per Sqft $135
MLS Listing ID PABU502800
Sold Date 09/21/20
Style Other
Bedrooms 3
Full Baths 3
HOA Y/N N
Abv Grd Liv Area 2,175
Originating Board BRIGHT
Year Built 1950
Annual Tax Amount $4,423
Tax Year 2020
Lot Dimensions 0.00 x 0.00
Property Description
Welcome home to this beautifully renovated home located on a private street in Langhorne! As you come up the driveway you will be greeted by a nice shady front patio with ample room for seating. Upon entering the home you will find barnwood/farmhouse style flooring, board & batten trim work, and recessed lighting. The color palate is calming and neutral and there are windows bringing in plenty of natural light. There is a room to the right with sliding glass doors that lead to the front patio and a storage closet. There is a lower level family room with an amazing full stone wall with pellet stove, coffered style ceiling, upgraded flooring and a bar area perfect for entertaining. There is unique woodwork details on the walls and beams accenting the ceiling. There is a full bathroom downstairs with replaced vanity, fixtures, vanity lights, and tile floors. There is also a laundry room on the lower level with plenty of storage as well. The upper level of the home has an amazing wraparound deck that has steps that go down to the fenced in backyard. There is room for seating, grilling, and relaxing. As you travel to the upper level you will find an incredible gourmet kitchen with white shaker style cabinets, stainless steel appliances, stacked stone backsplash, quartz countertops, a furniture quality island, farmhouse sink, pendant lighting, skylight, barnwood/farmhouse style flooring, high ceilings and French doors leading out to the deck. There is plenty of room for seating and a lot of windows letting in natural light making it a bright space. There is an upstairs family room with the upgraded flooring, crown molding, vaulted style ceilings and natural light. There is a hall bath with skylight, tub/shower, upgraded fixtures and tile flooring. There are three bedrooms upstairs with the upgraded flooring throughout, beautiful neutral paint, crown molding and storage space. The master bedroom also has a walk in closet and it s own en-suite bathroom with updated fixtures and vanity lighting. This home is part of the Neshaminy School District and is conveniently located to Interstate 95, Route 1, and the Pennsylvania Turnpike. The home has been wonderfully updated and lovingly maintained! It is truly a must see and will not last!
Location
State PA
County Bucks
Area Middletown Twp (10122)
Zoning C
Rooms
Other Rooms Primary Bedroom, Bedroom 2, Bedroom 3, Kitchen, Family Room, Foyer, Laundry, Other, Bathroom 2, Bathroom 3, Primary Bathroom
Main Level Bedrooms 3
Interior
Interior Features Attic, Bar, Ceiling Fan(s), Crown Moldings, Dining Area, Exposed Beams, Family Room Off Kitchen, Kitchen - Gourmet, Kitchen - Island, Primary Bath(s), Recessed Lighting, Tub Shower, Upgraded Countertops, Wainscotting
Hot Water Electric
Heating Baseboard - Electric
Cooling Wall Unit, Window Unit(s)
Fireplaces Number 1
Fireplaces Type Insert, Stone
Equipment Built-In Microwave, Built-In Range, Dishwasher, Dryer, Refrigerator, Stainless Steel Appliances, Washer, Water Heater
Fireplace Y
Appliance Built-In Microwave, Built-In Range, Dishwasher, Dryer, Refrigerator, Stainless Steel Appliances, Washer, Water Heater
Heat Source Electric
Laundry Lower Floor
Exterior
Exterior Feature Deck(s), Patio(s), Porch(es), Roof
Garage Spaces 2.0
Waterfront N
Water Access N
Accessibility None
Porch Deck(s), Patio(s), Porch(es), Roof
Parking Type Driveway
Total Parking Spaces 2
Garage N
Building
Story 2
Sewer Public Sewer
Water Public
Architectural Style Other
Level or Stories 2
Additional Building Above Grade, Below Grade
New Construction N
Schools
School District Neshaminy
Others
Senior Community No
Tax ID 22-019-195
Ownership Fee Simple
SqFt Source Assessor
Acceptable Financing Cash, Conventional, FHA, VA
Listing Terms Cash, Conventional, FHA, VA
Financing Cash,Conventional,FHA,VA
Special Listing Condition Standard
Read Less
Want to know what your home might be worth? Contact us for a FREE valuation!

Our team is ready to help you sell your home for the highest possible price ASAP

Bought with James D McAteer • Keller Williams Real Estate - Bensalem






