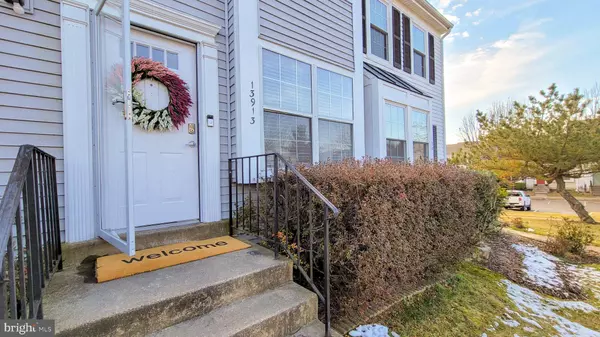$422,500
$405,000
4.3%For more information regarding the value of a property, please contact us for a free consultation.
13913 PREACHER CHAPMAN PL Centreville, VA 20121
3 Beds
3 Baths
1,412 SqFt
Key Details
Sold Price $422,500
Property Type Townhouse
Sub Type Interior Row/Townhouse
Listing Status Sold
Purchase Type For Sale
Square Footage 1,412 sqft
Price per Sqft $299
Subdivision Singletons Grove
MLS Listing ID VAFX1178772
Sold Date 03/12/21
Style Traditional
Bedrooms 3
Full Baths 2
Half Baths 1
HOA Fees $80/mo
HOA Y/N Y
Abv Grd Liv Area 1,412
Originating Board BRIGHT
Year Built 1989
Annual Tax Amount $4,230
Tax Year 2021
Lot Size 1,168 Sqft
Acres 0.03
Property Description
FABULOUS upgraded four-level traditional townhouse nestled in the gorgeous Singleton Grove community! Close to everywhere! Enjoy a spacious floor plan with a wood-burning fireplace and hardwood floors on first level. Kitchen with granite counters, stainless steel appliances, breakfast area and opens up to deck. Freshly painted throughout and carpet throughout upper level. Master bedroom with full bath. Upper-level bedroom with dormer, additional storage or large walk-in closet. Walk-out basement with patio. Includes 2 parking spaces and neighborhood watch! Convenient to Rt 28 and I-66.
Location
State VA
County Fairfax
Zoning 180
Rooms
Basement Full, Fully Finished, Walkout Level
Interior
Interior Features Attic, Entry Level Bedroom, Kitchen - Eat-In, Primary Bath(s), Other, Upgraded Countertops, Ceiling Fan(s), Window Treatments
Hot Water Electric
Heating Heat Pump(s)
Cooling Central A/C, Ceiling Fan(s)
Flooring Vinyl, Carpet
Fireplaces Number 1
Fireplaces Type Wood
Equipment Oven/Range - Gas, Stove, Washer, Dryer, Built-In Microwave, Disposal, Dishwasher, Refrigerator, Icemaker
Furnishings No
Fireplace Y
Window Features Sliding,Storm
Appliance Oven/Range - Gas, Stove, Washer, Dryer, Built-In Microwave, Disposal, Dishwasher, Refrigerator, Icemaker
Heat Source Electric, Central
Exterior
Parking On Site 2
Utilities Available Cable TV Available, Electric Available, Phone Available, Water Available
Amenities Available Security
Waterfront N
Water Access N
Roof Type Composite
Accessibility Level Entry - Main
Garage N
Building
Story 3
Sewer Public Septic
Water Public
Architectural Style Traditional
Level or Stories 3
Additional Building Above Grade, Below Grade
New Construction N
Schools
School District Fairfax County Public Schools
Others
Pets Allowed N
HOA Fee Include Parking Fee,Trash
Senior Community No
Tax ID 0652 05 0537
Ownership Fee Simple
SqFt Source Assessor
Acceptable Financing Cash, FHA, VA, Conventional
Horse Property N
Listing Terms Cash, FHA, VA, Conventional
Financing Cash,FHA,VA,Conventional
Special Listing Condition Standard
Read Less
Want to know what your home might be worth? Contact us for a FREE valuation!

Our team is ready to help you sell your home for the highest possible price ASAP

Bought with John R Astorino • Long & Foster Real Estate, Inc.






