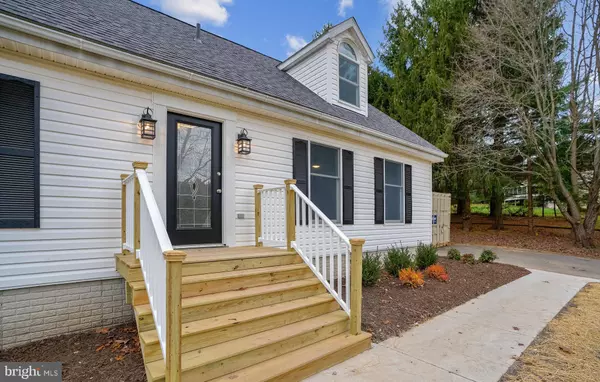$525,000
$545,000
3.7%For more information regarding the value of a property, please contact us for a free consultation.
16217 OLD FREDERICK RD Mount Airy, MD 21771
3 Beds
4 Baths
2,424 SqFt
Key Details
Sold Price $525,000
Property Type Single Family Home
Sub Type Detached
Listing Status Sold
Purchase Type For Sale
Square Footage 2,424 sqft
Price per Sqft $216
Subdivision None Available
MLS Listing ID MDHW2007188
Sold Date 12/23/21
Style Cape Cod,Ranch/Rambler,Raised Ranch/Rambler
Bedrooms 3
Full Baths 3
Half Baths 1
HOA Y/N N
Abv Grd Liv Area 1,872
Originating Board BRIGHT
Year Built 1995
Annual Tax Amount $5,605
Tax Year 2020
Lot Size 1.190 Acres
Acres 1.19
Property Description
Don't miss this rare opportunity to own this charming single family home on 1+ acre in Western Howard County. This MOVE IN READY home has been recently updated inside and outside--including a new roof and 3 new decks. This home has a great layout featuring a large first floor owner's suite with lots of natural lighting and two closets. Owner's bathroom newly remodeled with double sink vanity, tiled shower and soaking tub. The kitchen, dining room and living room are open to one another with just enough separation. Stunning kitchen features black cabinets, granite and high end appliances including gas cooktop and convection microwave/oven. Large Island can easily seat 4 people in addition to the dining area. French doors in dining/kitchen lead out to a deck. There is also a second door in kitchen for a possible future garage. The second floor has two large bedrooms and a full bathroom with double sink vanity. Basement has a walk out and is the same footprint of the first floor. Approximately 1/2 is finished and the other half was used for storage but could be further finished into an apartment, office or whatever your needs. Basement has another full bathroom.
Location
State MD
County Howard
Zoning RCDEO
Rooms
Other Rooms Dining Room, Primary Bedroom, Bedroom 2, Kitchen, Game Room, Family Room, Bedroom 1, Laundry, Recreation Room, Bathroom 2, Primary Bathroom, Half Bath
Basement Connecting Stairway, Daylight, Full, Full, Heated, Outside Entrance, Partially Finished, Poured Concrete, Space For Rooms
Main Level Bedrooms 1
Interior
Interior Features Ceiling Fan(s), Family Room Off Kitchen, Combination Kitchen/Dining, Entry Level Bedroom, Floor Plan - Open, Pantry, Soaking Tub, Stain/Lead Glass, Upgraded Countertops
Hot Water Electric
Heating Heat Pump(s), Baseboard - Electric
Cooling Ceiling Fan(s), Central A/C, Heat Pump(s)
Equipment Built-In Microwave, Cooktop - Down Draft, Dishwasher, Disposal, Dryer - Gas, Refrigerator, Oven - Self Cleaning, Microwave, Washer, Water Heater
Appliance Built-In Microwave, Cooktop - Down Draft, Dishwasher, Disposal, Dryer - Gas, Refrigerator, Oven - Self Cleaning, Microwave, Washer, Water Heater
Heat Source Electric
Exterior
Garage Spaces 5.0
Water Access N
Accessibility None
Total Parking Spaces 5
Garage N
Building
Story 3
Foundation Slab
Sewer Private Septic Tank
Water Well
Architectural Style Cape Cod, Ranch/Rambler, Raised Ranch/Rambler
Level or Stories 3
Additional Building Above Grade, Below Grade
New Construction N
Schools
School District Howard County Public School System
Others
Senior Community No
Tax ID 1404332202
Ownership Fee Simple
SqFt Source Assessor
Acceptable Financing Cash, Conventional, FHA, VA
Listing Terms Cash, Conventional, FHA, VA
Financing Cash,Conventional,FHA,VA
Special Listing Condition Standard
Read Less
Want to know what your home might be worth? Contact us for a FREE valuation!

Our team is ready to help you sell your home for the highest possible price ASAP

Bought with Melissa Bishop Olason • RE/MAX Executive






