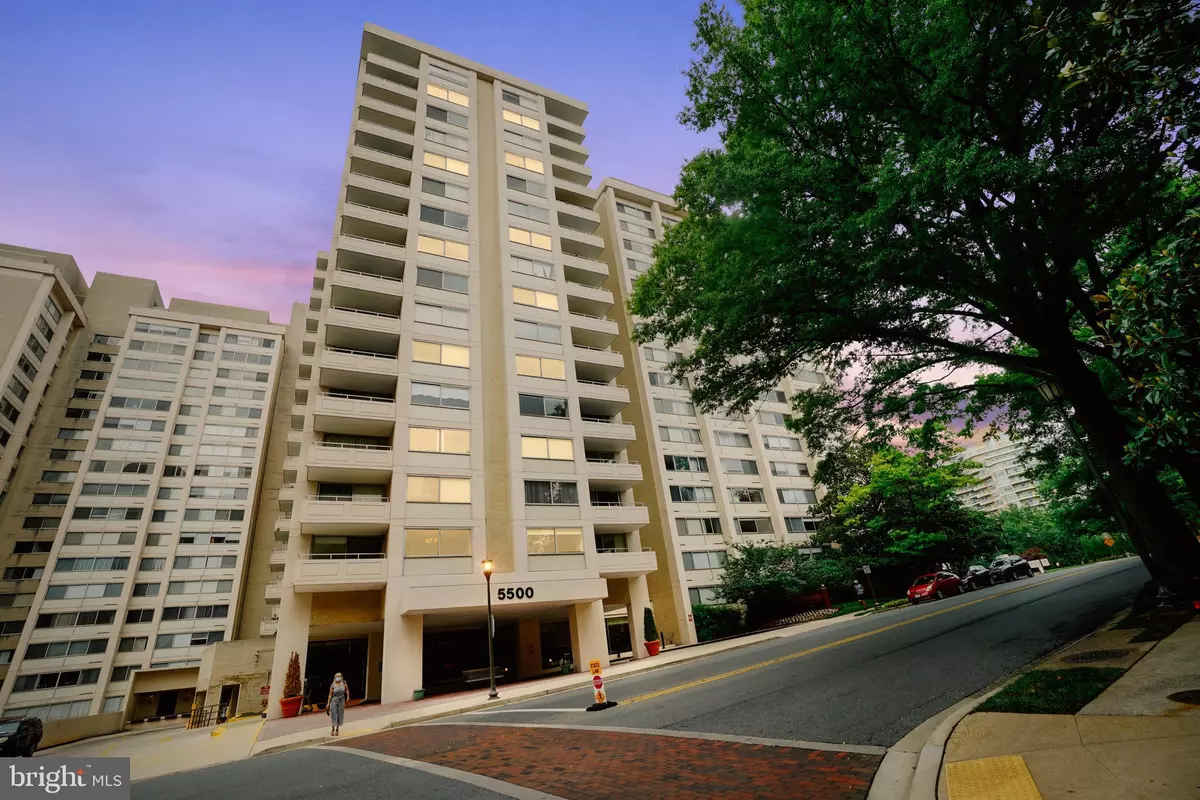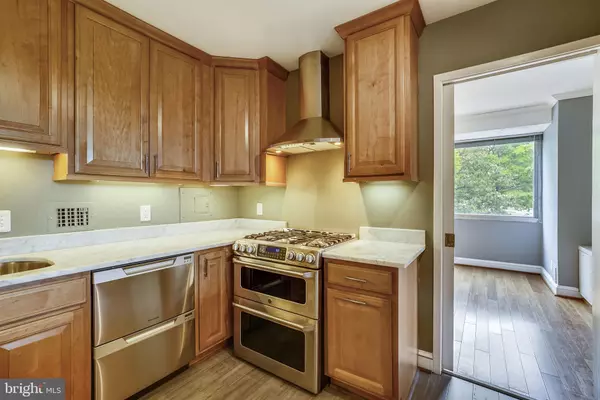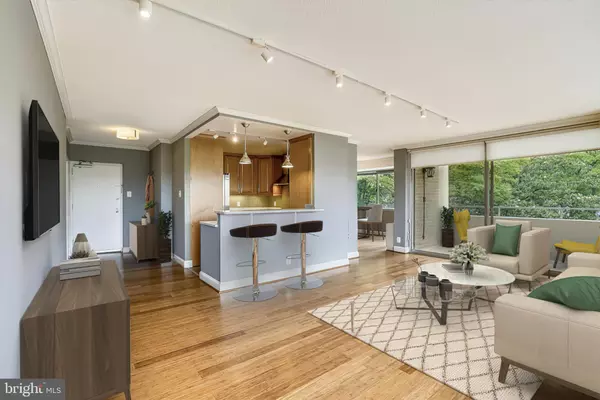$525,000
$525,000
For more information regarding the value of a property, please contact us for a free consultation.
5500 FRIENDSHIP BLVD #909N Chevy Chase, MD 20815
2 Beds
2 Baths
1,288 SqFt
Key Details
Sold Price $525,000
Property Type Condo
Sub Type Condo/Co-op
Listing Status Sold
Purchase Type For Sale
Square Footage 1,288 sqft
Price per Sqft $407
Subdivision Friendship Heights
MLS Listing ID MDMC763220
Sold Date 07/16/21
Style Unit/Flat
Bedrooms 2
Full Baths 2
Condo Fees $1,070/mo
HOA Y/N N
Abv Grd Liv Area 1,288
Originating Board BRIGHT
Year Built 1968
Annual Tax Amount $5,046
Tax Year 2020
Property Description
Beautiful, luxury corner unit with southern and eastern exposures overlooking trees/parks! Amenity rich building with deeded garage space, shuttle service, rooftop pool, fitness room, library, 24/7 concierge, on site mini mart, etc. Just blocks to Metro, restaurants & premier shopping. All Utilities included in condo fee. Gourmet kitchen boasts 42cabinets with crown molding, pantry and numerous soft close drawers. Stainless appliances to include double oven with gas range, double dishwasher, bottom freezer/refrigerator, deep recessed sink. Miles of white marble counter space and tiled floor. Breakfast bar opens the space. Perfect for entertaining! Light filled living area with walls of windows open to balcony overlooking two parks. Formal dining room with walk-in closet and gorgeous view could be your "bonus" room.... home office, den or add a door and have a third bedroom!! Wide plank wood floors and crown molding throughout. Updated doors and levered doorknobs. Hall bath with custom tile. Just gorgeous! Primary suite has a huge walk-in closet and fabulous renovated bath to include oversized shower with custom tile work and amazing jetted fixture with rain shower and handheld wand. This is the one you have been waiting for!
Location
State MD
County Montgomery
Zoning XX
Direction South
Rooms
Other Rooms Living Room, Primary Bedroom, Bedroom 2, Kitchen, Foyer, Bathroom 1, Bonus Room, Primary Bathroom
Main Level Bedrooms 2
Interior
Interior Features Crown Moldings, Elevator, Entry Level Bedroom, Floor Plan - Open, Formal/Separate Dining Room, Kitchen - Gourmet, Pantry, Primary Bath(s), Soaking Tub, Stall Shower, Tub Shower, Upgraded Countertops, Walk-in Closet(s), Window Treatments, Wood Floors
Hot Water Other
Heating Forced Air
Cooling Central A/C
Equipment Dishwasher, Disposal, Exhaust Fan, Icemaker, Microwave, Oven - Double, Oven - Self Cleaning, Oven/Range - Gas, Range Hood, Refrigerator, Stainless Steel Appliances
Fireplace N
Appliance Dishwasher, Disposal, Exhaust Fan, Icemaker, Microwave, Oven - Double, Oven - Self Cleaning, Oven/Range - Gas, Range Hood, Refrigerator, Stainless Steel Appliances
Heat Source Central
Laundry Common, Shared
Exterior
Exterior Feature Balcony
Garage Underground
Garage Spaces 1.0
Amenities Available Common Grounds, Concierge, Convenience Store, Elevator, Exercise Room, Pool - Outdoor, Security, Swimming Pool, Extra Storage, Laundry Facilities
Water Access N
View Park/Greenbelt, Trees/Woods, Street, Garden/Lawn
Accessibility Doors - Lever Handle(s), Elevator, Entry Slope <1', No Stairs
Porch Balcony
Total Parking Spaces 1
Garage N
Building
Lot Description Backs to Trees
Story 1
Unit Features Hi-Rise 9+ Floors
Sewer Public Sewer
Water Public
Architectural Style Unit/Flat
Level or Stories 1
Additional Building Above Grade, Below Grade
New Construction N
Schools
Elementary Schools Somerset
Middle Schools Westland
High Schools Bethesda-Chevy Chase
School District Montgomery County Public Schools
Others
HOA Fee Include Air Conditioning,Common Area Maintenance,Electricity,Ext Bldg Maint,Gas,Heat,Management,Pool(s),Trash,Water,Sewer
Senior Community No
Tax ID 160702193217
Ownership Condominium
Security Features Desk in Lobby,Main Entrance Lock,Smoke Detector
Acceptable Financing Cash, Conventional, FHA, VA
Listing Terms Cash, Conventional, FHA, VA
Financing Cash,Conventional,FHA,VA
Special Listing Condition Standard
Read Less
Want to know what your home might be worth? Contact us for a FREE valuation!

Our team is ready to help you sell your home for the highest possible price ASAP

Bought with William C.D. Burr • TTR Sotheby's International Realty






