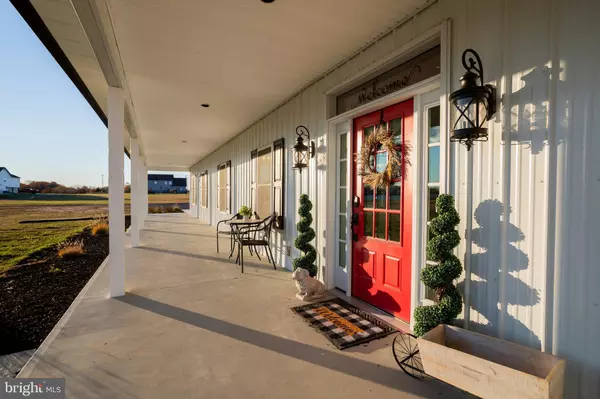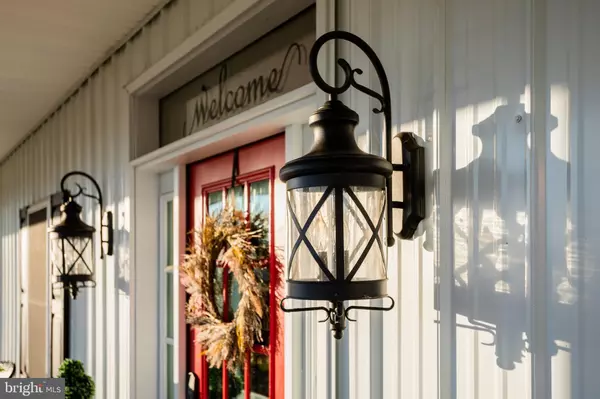$745,000
$749,900
0.7%For more information regarding the value of a property, please contact us for a free consultation.
1872 CHOPTANK RD Middletown, DE 19709
5 Beds
3 Baths
4,950 SqFt
Key Details
Sold Price $745,000
Property Type Single Family Home
Sub Type Detached
Listing Status Sold
Purchase Type For Sale
Square Footage 4,950 sqft
Price per Sqft $150
Subdivision None Available
MLS Listing ID DENC2010492
Sold Date 12/15/21
Style Contemporary,Other
Bedrooms 5
Full Baths 2
Half Baths 1
HOA Y/N N
Abv Grd Liv Area 4,950
Originating Board BRIGHT
Year Built 2020
Annual Tax Amount $6,292
Tax Year 2020
Lot Size 3.620 Acres
Acres 3.62
Property Description
FOLLOW MY HEELS to this newly constructed 4,950 sq. ft. custom-built pole barn home sitting on 3.62 acres in the Appoquinimink School District! (buyer to verify). You are sure to be in awe of the views both inside the home and of the surrounding open space. Having full-length covered porches at both the front and back of the home offer your choice of views for morning coffee or an evening sunset. A cozy porch swing and view of nearby horses make the scenery even more beautiful. The cherry-red front door is the perfect pop of color as you enter the main level with soaring two-story ceilings, rustic wood floors, industrial black loft staircase, recessed lighting, and tons of windows offering natural light in every room. Warm up on a cold winter's night with the full-length wood-burning stone fireplace with new custom-built shelves are sure to impress all of your guests. Plenty of entertaining possibilities with the living, dining, and eat-in gourmet kitchen flowing together in an open layout. The farmhouse kitchen boasts quartz countertops, white Reico Park Place soft-close cabinets with accent lighting, black subway tile backsplash, a farmhouse sink with a pot filler faucet, and a large eat-up center island. Stainless steel appliances and chimney hood above the stove. Pantry, laundry room, powder room, and mudroom are all conveniently located just down the hall from the kitchen for easy access. The main level owner's suite offers endless space, a large walk-in closet, and a gorgeous custom bath! Dual vanity, custom subway tiled shower, and large farmhouse soaking tub on decorative tile platform give an extra level of luxury to this bathroom suite. The second large main-level bedroom with a walk-in closet is perfect for overnight guests. Three additional bedrooms on the second floor with shared full bath, built-in reading nook, and second living/family room. This home is equipped with a 100-gallon propane tankless water heater, and two zoned (two-ton) energy-efficient HVAC systems for low-cost monthly electric bills! Plastic encased water-proofing behind all drywall, R-49 foam insulation and a thicker gauge metal roof, and a Lancaster Amish-built storage shed. Sellers are listing only due to relocation, this home will not last long on the market. Call for your tour of this incredible property!
Location
State DE
County New Castle
Area South Of The Canal (30907)
Zoning S
Rooms
Main Level Bedrooms 2
Interior
Hot Water Propane, Tankless
Heating Forced Air
Cooling Central A/C
Flooring Heavy Duty, Wood, Tile/Brick
Fireplaces Number 1
Fireplaces Type Fireplace - Glass Doors, Mantel(s), Stone
Equipment Built-In Microwave, Dishwasher, Oven - Single, Oven/Range - Electric, Range Hood, Refrigerator, Stainless Steel Appliances, Washer/Dryer Hookups Only, Water Conditioner - Owned, Water Heater, Water Heater - High-Efficiency, Water Heater - Tankless
Fireplace Y
Appliance Built-In Microwave, Dishwasher, Oven - Single, Oven/Range - Electric, Range Hood, Refrigerator, Stainless Steel Appliances, Washer/Dryer Hookups Only, Water Conditioner - Owned, Water Heater, Water Heater - High-Efficiency, Water Heater - Tankless
Heat Source Electric
Laundry Has Laundry, Main Floor
Exterior
Exterior Feature Porch(es), Roof
Utilities Available Cable TV Available, Electric Available, Phone Available, Propane, Sewer Available, Water Available
Waterfront N
Water Access N
View Pasture
Roof Type Metal
Street Surface Stone,Gravel
Accessibility 2+ Access Exits, Level Entry - Main
Porch Porch(es), Roof
Road Frontage Private, Road Maintenance Agreement
Garage N
Building
Lot Description Cleared, Front Yard, Level, Open, Premium, Rear Yard, SideYard(s)
Story 2
Foundation Slab
Sewer On Site Septic, Gravity Sept Fld
Water Public
Architectural Style Contemporary, Other
Level or Stories 2
Additional Building Above Grade, Below Grade
Structure Type 9'+ Ceilings,High,Dry Wall,Other
New Construction N
Schools
School District Appoquinimink
Others
Pets Allowed Y
Senior Community No
Tax ID 13-017.00-147
Ownership Fee Simple
SqFt Source Estimated
Security Features Smoke Detector
Acceptable Financing Cash, Conventional, VA, FHA
Listing Terms Cash, Conventional, VA, FHA
Financing Cash,Conventional,VA,FHA
Special Listing Condition Standard
Pets Description No Pet Restrictions
Read Less
Want to know what your home might be worth? Contact us for a FREE valuation!

Our team is ready to help you sell your home for the highest possible price ASAP

Bought with Kristin N Lewis • Integrity Real Estate






