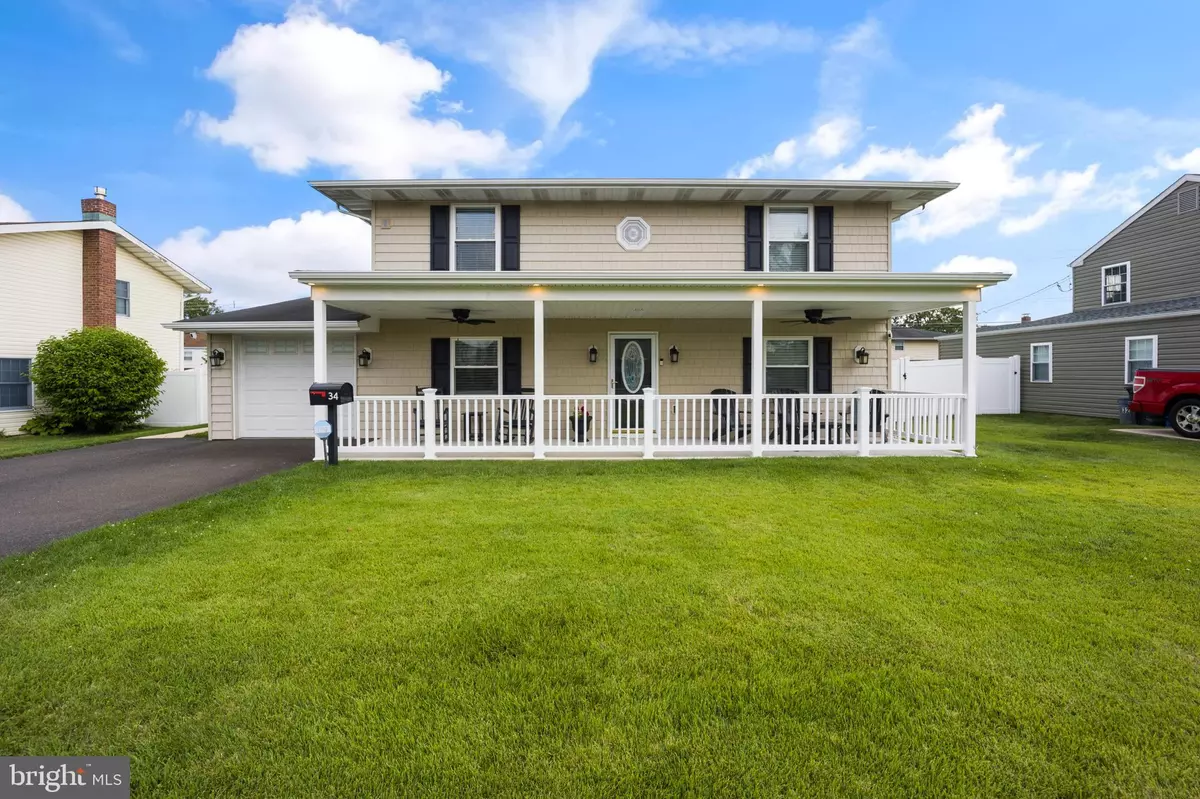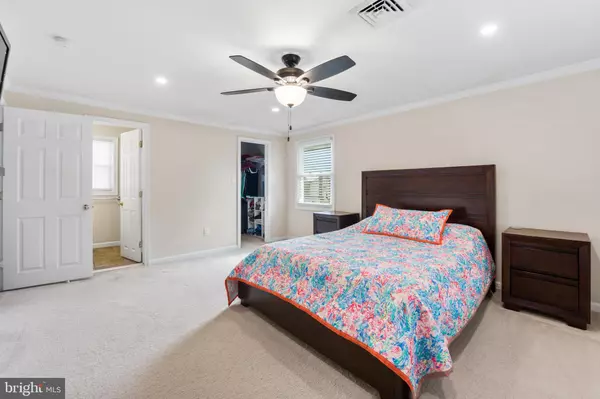$475,000
$425,000
11.8%For more information regarding the value of a property, please contact us for a free consultation.
34 TWEED RD Levittown, PA 19056
4 Beds
3 Baths
2,330 SqFt
Key Details
Sold Price $475,000
Property Type Single Family Home
Sub Type Detached
Listing Status Sold
Purchase Type For Sale
Square Footage 2,330 sqft
Price per Sqft $203
Subdivision Twin Oaks
MLS Listing ID PABU2005278
Sold Date 09/13/21
Style Traditional
Bedrooms 4
Full Baths 2
Half Baths 1
HOA Y/N N
Abv Grd Liv Area 2,330
Originating Board BRIGHT
Year Built 1958
Annual Tax Amount $5,702
Tax Year 2021
Lot Size 6,969 Sqft
Acres 0.16
Lot Dimensions 70.00 x 100.00
Property Description
This immaculate 4-bedroom, 2 full bathrooms upstairs and half bath on main floor, Traditional-style home in Neshaminy School District has everything you’re dreaming of and more! A charming, covered porch with two ceiling fans extends across the front of the house offering a wonderful setting to relax and watch the world go by and welcoming you into this meticulously maintained home. Extensive updates since 2011 or sooner include the kitchen, both full bathrooms, siding, all windows and doors, and electric panel, this home also has central air conditioning, high-efficiency gas heater, gas water heater and gas cooking. Flanking the center staircase are a large living room with an included movie-screen projector and a spacious dining room with a handsome tray ceiling. Both living room and dining room have beautiful hardwood floors that extend into the updated kitchen, which boasts plenty of granite countertops and attractive wood cabinets, stainless-steel appliances, and a connected walk-in food pantry. A convenient laundry/mudroom, updated in 2018, offers access both to the one-car garage and the adjoining breakfast room, which is open to the family room. Two sets of sliding glass doors with built-in blinds lead to a patio that extends across the back of the house and a big, level manicured yard that is surrounded with white vinyl fencing with two gates. A large storage shed is tucked out of sight on the side of the house. A stylish powder room, updated in 2021, and ample closet space complete the main level. Upstairs, the main bedroom suite has abundant space for furnishings, two walk-in closets, and an updated private bathroom with stall shower. An updated hall bathroom, two generously sized bedrooms, and a bonus fourth bedroom currently used as an office, complete the upper level. This well-equipped home has recessed lighting and flat-screen TV mounts throughout, a generator power inlet box installed in 2021, attic and above-garage storage space, and a double driveway. All this in a great suburban location that is convenient to shopping, restaurants, and major roadways. . Sellers request a settlement date the week of Sept 20, 2021. Be sure to view video online.
Location
State PA
County Bucks
Area Middletown Twp (10122)
Zoning R2
Rooms
Other Rooms Living Room, Dining Room, Primary Bedroom, Bedroom 2, Bedroom 3, Kitchen, Family Room, Bedroom 1
Interior
Interior Features Kitchen - Eat-In, Pantry, Recessed Lighting, Upgraded Countertops, Tub Shower, Stall Shower, Floor Plan - Open, Family Room Off Kitchen, Attic
Hot Water Natural Gas
Heating Forced Air
Cooling Central A/C
Flooring Wood, Fully Carpeted, Engineered Wood, Ceramic Tile
Equipment Dishwasher, Built-In Microwave, Disposal, Oven/Range - Gas, Refrigerator, Stainless Steel Appliances
Fireplace N
Window Features Replacement
Appliance Dishwasher, Built-In Microwave, Disposal, Oven/Range - Gas, Refrigerator, Stainless Steel Appliances
Heat Source Natural Gas
Laundry Main Floor
Exterior
Exterior Feature Patio(s), Porch(es)
Garage Garage - Front Entry, Garage Door Opener, Inside Access, Oversized
Garage Spaces 5.0
Fence Other
Utilities Available Cable TV, Natural Gas Available
Waterfront N
Water Access N
Roof Type Pitched,Shingle
Accessibility None
Porch Patio(s), Porch(es)
Attached Garage 1
Total Parking Spaces 5
Garage Y
Building
Lot Description Level, Front Yard, Rear Yard, SideYard(s)
Story 2
Foundation Slab
Sewer Public Sewer
Water Public
Architectural Style Traditional
Level or Stories 2
Additional Building Above Grade, Below Grade
Structure Type Dry Wall
New Construction N
Schools
Elementary Schools Pearl Buck
Middle Schools Maple Point
High Schools Neshaminy
School District Neshaminy
Others
Senior Community No
Tax ID 22-052-149
Ownership Fee Simple
SqFt Source Estimated
Special Listing Condition Standard
Read Less
Want to know what your home might be worth? Contact us for a FREE valuation!

Our team is ready to help you sell your home for the highest possible price ASAP

Bought with Melissa Kitzmiller • Robin Kemmerer Associates Inc






