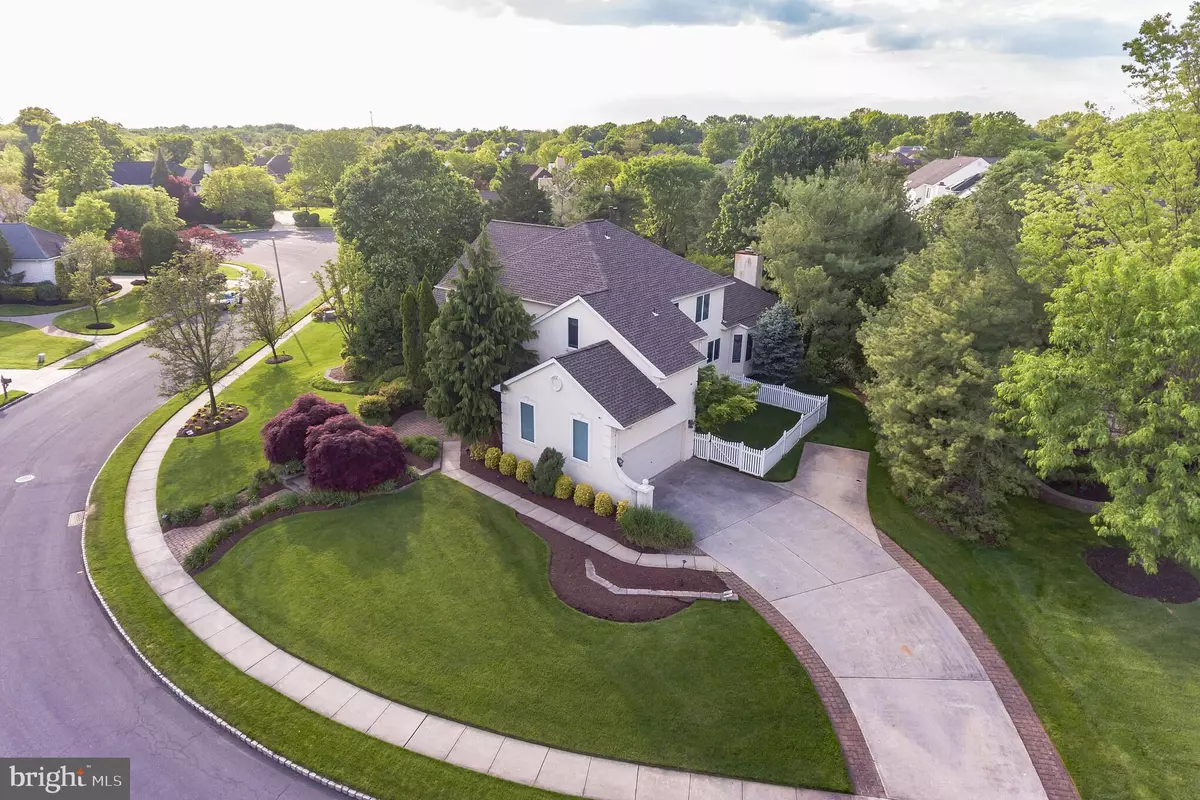$599,000
$599,000
For more information regarding the value of a property, please contact us for a free consultation.
23 CAMEO CT Cherry Hill, NJ 08003
3 Beds
4 Baths
3,314 SqFt
Key Details
Sold Price $599,000
Property Type Single Family Home
Sub Type Detached
Listing Status Sold
Purchase Type For Sale
Square Footage 3,314 sqft
Price per Sqft $180
Subdivision Siena
MLS Listing ID NJCD2010658
Sold Date 03/01/22
Style Contemporary
Bedrooms 3
Full Baths 2
Half Baths 2
HOA Y/N N
Abv Grd Liv Area 3,314
Originating Board BRIGHT
Year Built 1998
Annual Tax Amount $22,131
Tax Year 2021
Lot Dimensions 238.00 x 150.00
Property Description
Welcome home to 23 Cameo Court in Siena, located on the EAST side of Cherry Hill, in one of the most desirable neighborhoods in Cherry Hill. This exquisite, custom-built Chelten model with an open floor plan, is nestled on a notable lot at the top of a cul-de-sac. You will be greeted with a beautifully landscaped front yard and an 8’ oak front door with a covered entrance. Simply fall in love with this immaculate and exquisite home! This house boasts a grand two-story foyer with coffered ceilings, plant shelves and with a contemporary feel! The FIRST FLOOR grand master bedroom suite is absolutely stunning with coffer ceilings, an enormous walk-in closet and an additional closet, and Anderson Frenchwood sliders leading out to the paver patio. Here you can enjoy your morning coffee while enjoying nature’s beauty. The large master bath has a Seadream whirlpool jacuzzi tub, a double sink and a gorgeous 5’ ceramic shower with clear glass insert. The first floor den/study has beautiful hardwood flooring, a bar, built-ins, and is perfect for relaxing or a home office. The stunning extended kitchen boasts granite counter tops, 42” Maple cabinetry, a double oven, hardwood flooring, large kitchen window over the sink, and a built in desk. The extended dining room with a walk-in bay window and coffered ceilings is situated directly off the kitchen and is perfect for entertaining or holiday dinners. Off the kitchen is the expanded family room with coffered ceilings, a gas fireplace with marble tiled surround, and rich hardwood flooring. The expansive custom living room has cathedral ceilings, Anderson Frenchwood sliders, a gas fireplace with a slate mantel, beautiful trim throughout, and plant shelves. You will love the view of the kitchen and sliding doors to the three-level patio and the lush landscaped and serene backyard. The chandeliers are motorized for your personal preference of height. Main floor laundry room with ceramic tile and wall cabinets above washer and dryer with an additional storage closet. Walk up the custom oak staircase to find two beautifully sized bedrooms that share a jack and jill bathroom. The expansive finished basement is approximately 1900 square feet large! You will find a lovely half bath, a large cedar closet, additional storage closets, and built-in surround sound speakers. Extra amenities: NEW roof (2020), 50 Gallon hot water heater (2015), Furnace (2019), Dual zone HVAC: First floor system (2019) and second floor system (2014), Anderson casement windows throughout, gas hookup for a grill, 12 zone irrigation system, Ring system, 8 zone security system, and outdoor landscape lighting. Right hand side-entry two-car garage which leads you inside the home. Convenient to major highways, quick access to city and shore, shopping and dining. Award winning Cherry Hill school district. Make your appointment today.
Location
State NJ
County Camden
Area Cherry Hill Twp (20409)
Zoning RES
Rooms
Basement Fully Finished
Main Level Bedrooms 1
Interior
Interior Features Attic, Attic/House Fan, Bar, Cedar Closet(s), Ceiling Fan(s), Floor Plan - Open, Kitchen - Island, Pantry, Recessed Lighting, Soaking Tub, Wood Floors, Walk-in Closet(s), Upgraded Countertops, Sprinkler System
Hot Water Natural Gas
Heating Forced Air
Cooling Ceiling Fan(s), Central A/C
Fireplaces Type Gas/Propane
Fireplace Y
Window Features Bay/Bow
Heat Source Natural Gas
Laundry Main Floor
Exterior
Exterior Feature Patio(s)
Garage Garage - Side Entry, Inside Access
Garage Spaces 2.0
Utilities Available Natural Gas Available
Waterfront N
Water Access N
Accessibility None
Porch Patio(s)
Attached Garage 2
Total Parking Spaces 2
Garage Y
Building
Story 3
Foundation Other
Sewer Public Sewer
Water Public
Architectural Style Contemporary
Level or Stories 3
Additional Building Above Grade, Below Grade
New Construction N
Schools
School District Cherry Hill Township Public Schools
Others
Pets Allowed Y
Senior Community No
Tax ID 09-00437 11-00026
Ownership Fee Simple
SqFt Source Estimated
Security Features Security System
Acceptable Financing Cash, Conventional, FHA, VA
Listing Terms Cash, Conventional, FHA, VA
Financing Cash,Conventional,FHA,VA
Special Listing Condition Standard
Pets Description No Pet Restrictions
Read Less
Want to know what your home might be worth? Contact us for a FREE valuation!

Our team is ready to help you sell your home for the highest possible price ASAP

Bought with Ronald W Halbruner Jr. • KW Jersey/Keller Williams Jersey






