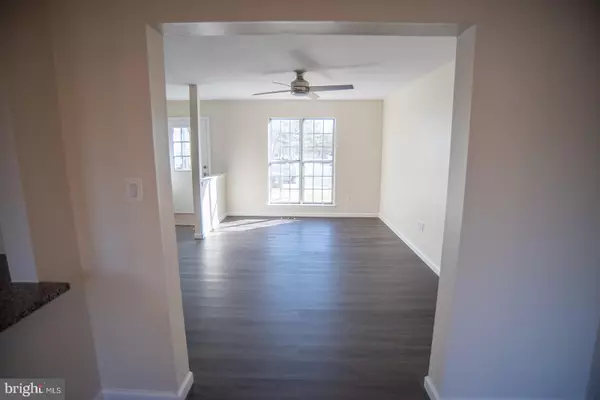$286,000
$279,900
2.2%For more information regarding the value of a property, please contact us for a free consultation.
15808 PILLER LN Bowie, MD 20716
3 Beds
1 Bath
1,160 SqFt
Key Details
Sold Price $286,000
Property Type Townhouse
Sub Type Interior Row/Townhouse
Listing Status Sold
Purchase Type For Sale
Square Footage 1,160 sqft
Price per Sqft $246
Subdivision Lake Village Manor
MLS Listing ID MDPG594242
Sold Date 03/10/21
Style Traditional
Bedrooms 3
Full Baths 1
HOA Fees $66/qua
HOA Y/N Y
Abv Grd Liv Area 1,160
Originating Board BRIGHT
Year Built 1980
Annual Tax Amount $3,896
Tax Year 2021
Lot Size 1,600 Sqft
Acres 0.04
Property Description
DUE TO DEMAND, an offer deadline is being placed on this listing. All offers are due by Wednesday 2/10/2021 at 10:00am. BACK ON THE MARKET! WONT LAST LONG! Come see for yourself this lovely, 3 level Townhome in sought after Lake Village Manor. Featuring 3 Bedrooms and 1 Full Bath on Upper Level. Upper level also includes Laundry! This home has had a complete renovation to include, Lifeproof Luxury Vinyl Flooring, All new kitchen cabinets, Granite counter and Stainless Appliances! New Carpet in Bedroom level, and Be sure to check out the Beautiful Tile work in the Full Bath. Basement has connecting stairs, walk up steps, awaiting your finishing touches or plenty of storage! HVAC and Hot Water Heater only 2 years old! This home will not last! Schedule your showing today.
Location
State MD
County Prince Georges
Zoning RT
Rooms
Basement Connecting Stairway, Interior Access, Poured Concrete, Sump Pump, Space For Rooms, Unfinished, Walkout Stairs
Interior
Interior Features Ceiling Fan(s), Floor Plan - Traditional, Formal/Separate Dining Room, Pantry, Recessed Lighting, Upgraded Countertops
Hot Water Electric
Heating Heat Pump(s)
Cooling Central A/C, Ceiling Fan(s)
Flooring Vinyl, Partially Carpeted
Equipment Built-In Microwave, Built-In Range, Dishwasher, Disposal, Dryer - Electric, Dryer - Front Loading, Exhaust Fan, Oven/Range - Electric, Refrigerator, Stainless Steel Appliances, Washer/Dryer Stacked, Water Heater
Fireplace N
Appliance Built-In Microwave, Built-In Range, Dishwasher, Disposal, Dryer - Electric, Dryer - Front Loading, Exhaust Fan, Oven/Range - Electric, Refrigerator, Stainless Steel Appliances, Washer/Dryer Stacked, Water Heater
Heat Source Electric
Laundry Upper Floor
Exterior
Garage Spaces 2.0
Parking On Site 2
Water Access N
Accessibility None
Total Parking Spaces 2
Garage N
Building
Story 3
Sewer Public Septic, Public Sewer
Water Public
Architectural Style Traditional
Level or Stories 3
Additional Building Above Grade, Below Grade
New Construction N
Schools
Elementary Schools Northview
Middle Schools Benjamin Tasker
High Schools Bowie
School District Prince George'S County Public Schools
Others
Pets Allowed N
Senior Community No
Tax ID 17070751685
Ownership Fee Simple
SqFt Source Assessor
Acceptable Financing Cash, Conventional, FHA, VA
Listing Terms Cash, Conventional, FHA, VA
Financing Cash,Conventional,FHA,VA
Special Listing Condition Standard
Read Less
Want to know what your home might be worth? Contact us for a FREE valuation!

Our team is ready to help you sell your home for the highest possible price ASAP

Bought with Mintewab Hodges • Long & Foster Real Estate, Inc.





