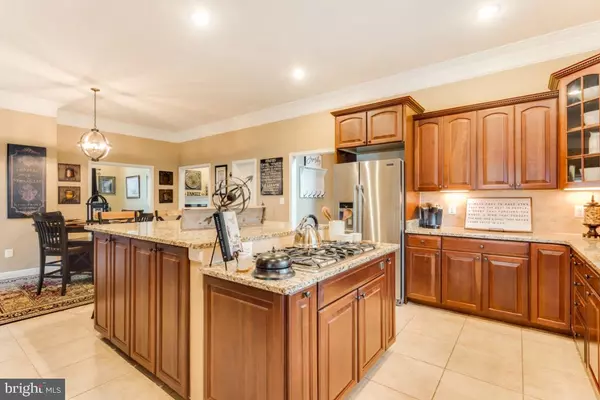$1,025,000
$985,000
4.1%For more information regarding the value of a property, please contact us for a free consultation.
42063 MIDDLEHAM CT Ashburn, VA 20148
4 Beds
5 Baths
5,364 SqFt
Key Details
Sold Price $1,025,000
Property Type Single Family Home
Sub Type Detached
Listing Status Sold
Purchase Type For Sale
Square Footage 5,364 sqft
Price per Sqft $191
Subdivision Evergreen Village
MLS Listing ID VALO439680
Sold Date 07/16/21
Style Colonial
Bedrooms 4
Full Baths 4
Half Baths 1
HOA Fees $130/mo
HOA Y/N Y
Abv Grd Liv Area 4,014
Originating Board BRIGHT
Year Built 2008
Annual Tax Amount $8,192
Tax Year 2021
Lot Size 10,454 Sqft
Acres 0.24
Property Description
Welcome home to this wonderful Lennar Chase model in sought after Martins Chase with 4 bedrooms, 4.5 bathrooms, 3 car side load garage and in a cul-de-sac. Amazing gourmet chefs kitchen with tons of upgraded cabinetry & granite counter space, breakfast room, breakfast bar and stainless steel appliances. Cozy family room w/ gas fireplace and built-in bookshelves. Lovely dining room with tray ceiling, separate living room, home office and half bath complete the main level. Large luxury owners suite with sitting room, coffee bar, gas fireplace, 2 walk-in closets and luxury owers bath with soaking tub, separate shower and dual vanities. 3 large secondary bedrooms, 2 full bathrooms and laundry room complete the upper level. Spacious walk up level rec room, full bath, fitness room, large storage room and space to expand for a full guest suite. Entertain & BBQ on your oversized custom composite covered deck, lower level paver patio with wood burning fireplace and let's not forget the nice balcony off the 4nd bedroom. This property is meticulously maintained, has over 5300 finished square feet, 1/4 acre lot and so much more - Wonderful school zone with Independence High, Brambleton Middle & Sycolin Elementary - Just a few miles from Brambleton Town Center, Beaverdam Reservior, Fleetwood Winery, Brambleton golf course and the future Metro Silver Line Loudoun Station!
Location
State VA
County Loudoun
Zoning 01
Rooms
Other Rooms Living Room, Dining Room, Primary Bedroom, Bedroom 2, Bedroom 3, Bedroom 4, Kitchen, Family Room, Breakfast Room, Exercise Room, Office, Recreation Room
Basement Full
Interior
Interior Features Additional Stairway, Breakfast Area, Built-Ins, Carpet, Ceiling Fan(s), Chair Railings, Crown Moldings, Curved Staircase, Efficiency, Floor Plan - Open, Formal/Separate Dining Room, Kitchen - Eat-In, Kitchen - Gourmet, Kitchen - Island, Primary Bath(s), Recessed Lighting, Soaking Tub, Sprinkler System, Upgraded Countertops, Walk-in Closet(s), Wet/Dry Bar, Window Treatments, Wood Floors
Hot Water Natural Gas
Heating Forced Air
Cooling Central A/C, Ceiling Fan(s)
Fireplaces Number 3
Fireplaces Type Fireplace - Glass Doors, Gas/Propane, Mantel(s), Wood
Equipment Built-In Microwave, Built-In Range, Cooktop, Cooktop - Down Draft, Dishwasher, Disposal, Dryer, Exhaust Fan, Icemaker, Microwave, Oven - Wall, Refrigerator, Stainless Steel Appliances, Washer, Water Heater
Fireplace Y
Appliance Built-In Microwave, Built-In Range, Cooktop, Cooktop - Down Draft, Dishwasher, Disposal, Dryer, Exhaust Fan, Icemaker, Microwave, Oven - Wall, Refrigerator, Stainless Steel Appliances, Washer, Water Heater
Heat Source Natural Gas
Exterior
Exterior Feature Balcony, Deck(s), Patio(s)
Garage Garage - Side Entry, Garage Door Opener
Garage Spaces 3.0
Amenities Available Bike Trail, Club House, Common Grounds, Exercise Room, Jog/Walk Path, Meeting Room, Party Room, Pool - Outdoor, Tot Lots/Playground
Waterfront N
Water Access N
Accessibility None
Porch Balcony, Deck(s), Patio(s)
Attached Garage 3
Total Parking Spaces 3
Garage Y
Building
Lot Description Cul-de-sac, Landscaping, Rear Yard
Story 3
Sewer Public Sewer
Water Public
Architectural Style Colonial
Level or Stories 3
Additional Building Above Grade, Below Grade
New Construction N
Schools
Elementary Schools Sycolin Creek
Middle Schools Brambleton
High Schools Independence
School District Loudoun County Public Schools
Others
HOA Fee Include Common Area Maintenance,Pool(s),Snow Removal,Trash
Senior Community No
Tax ID 197177759000
Ownership Fee Simple
SqFt Source Assessor
Special Listing Condition Standard
Read Less
Want to know what your home might be worth? Contact us for a FREE valuation!

Our team is ready to help you sell your home for the highest possible price ASAP

Bought with Justin Collins • Samson Properties






