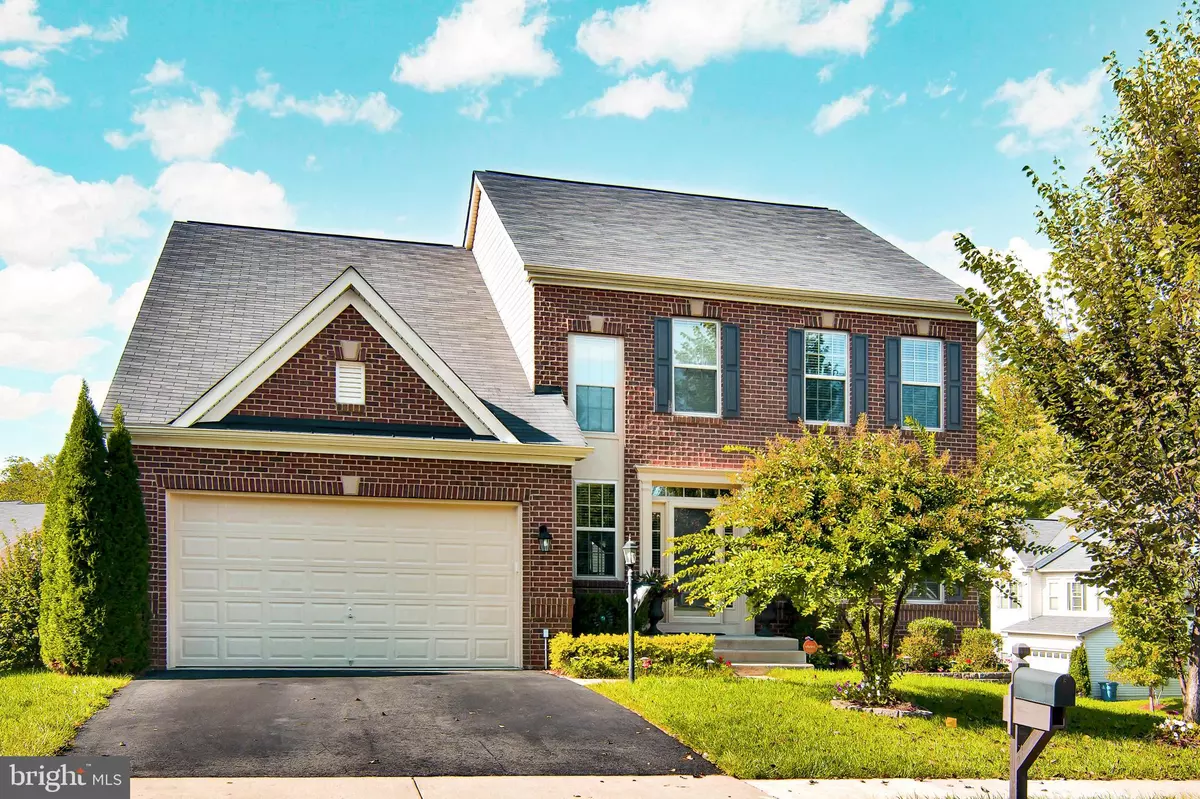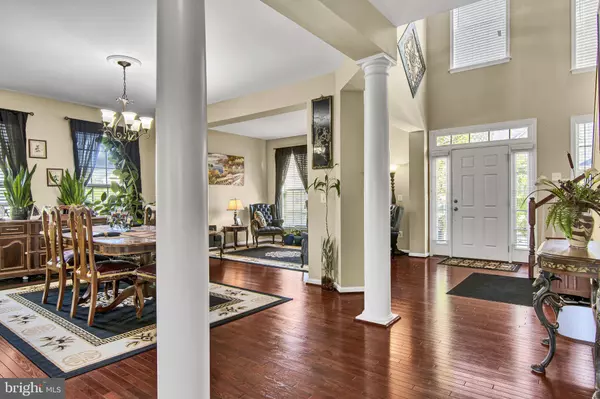$724,888
$724,888
For more information regarding the value of a property, please contact us for a free consultation.
5703 LIBERTY MANOR CIR Woodbridge, VA 22193
5 Beds
4 Baths
4,108 SqFt
Key Details
Sold Price $724,888
Property Type Single Family Home
Sub Type Detached
Listing Status Sold
Purchase Type For Sale
Square Footage 4,108 sqft
Price per Sqft $176
Subdivision Liberty Manor
MLS Listing ID VAPW2000579
Sold Date 12/08/21
Style Colonial
Bedrooms 5
Full Baths 3
Half Baths 1
HOA Fees $67/mo
HOA Y/N Y
Abv Grd Liv Area 2,988
Originating Board BRIGHT
Year Built 2015
Annual Tax Amount $7,106
Tax Year 2021
Lot Size 7,880 Sqft
Acres 0.18
Property Description
Don't miss out on your opportunity to own this beautifully maintained and spacious 6-year-old brick front colonial situated on a corner lot in Liberty Manor. Located in the highly sought-after Charles J. Colgan HS district with easy access to popular commuter routes, dining options, and nearby shopping. With nearly 3,000 finished square feet on the two upper levels alone and a fully finished walk-out basement with over 1,400 square feet of additional living space, this home is more spacious than one would assume from the exterior. As you enter the two-story foyer, you'll be greeted by beautiful hardwood flooring that flows throughout the entire main level including the formal living room, dining room, family room, kitchen, and office. The gorgeous gourmet kitchen has upgraded Frigidaire Gallery stainless steel appliances including a refrigerator, gas cooktop, double wall oven, dishwasher, and built-in microwave. The beautiful granite countertops throughout the kitchen along with a large island, spacious cabinets, and a custom pantry ensure that there is no shortage of counter space or storage. Just off of the kitchen, you'll find the oversized family room with an abundance of natural light, a gas fireplace, and direct access to the deck overlooking the back yard making it perfect for entertaining or relaxing evenings at home with the family. The entire upper level has brand new carpet and it's where you'll find the spacious owner's suite with a large walk-in closet with a beautiful custom closet organizer system that maximizes the storage space and efficiency. Located off of the owner's bedroom you'll find the beautiful owner's bathroom with a large soaking tub, separate shower, tile floors, and double sinks. Three additional bedrooms with ample closet space, another full bathroom with a double sink, and a laundry room are conveniently located on the upper level as well. The finished basement provides an endless list of possibilities to fit your personal needs and desires. With its large recreation room, bar area, 5th bedroom (being used as home gym currently), 3rd full bathroom, and a separate room that's perfect for a possible 6th bedroom (NTC) that's currently functioning as a media room that could easily be a 2nd home office. As you walk out of the basement door onto the rear patio located under the main level deck above, you'll find an area for tables and chairs along with a hot tub, and a fully fenced/level backyard with two entrances. In addition to the two-car garage with ample storage space, the driveway will accommodate parking for two additional cars on top of the street parking for guests during weekend get-togethers and holidays.
Location
State VA
County Prince William
Zoning PMR
Rooms
Other Rooms Living Room, Dining Room, Primary Bedroom, Bedroom 2, Bedroom 3, Bedroom 4, Bedroom 5, Kitchen, Family Room, Foyer, Laundry, Office, Recreation Room, Storage Room, Media Room, Bathroom 2, Bathroom 3, Primary Bathroom, Half Bath
Basement Full, Windows, Daylight, Partial, Fully Finished, Heated, Interior Access, Outside Entrance, Rear Entrance, Sump Pump
Interior
Interior Features Attic, Bar, Carpet, Ceiling Fan(s), Dining Area, Family Room Off Kitchen, Floor Plan - Open, Kitchen - Gourmet, Kitchen - Island, Kitchen - Table Space, Pantry, Primary Bath(s), Recessed Lighting, Soaking Tub, Sprinkler System, Tub Shower, Upgraded Countertops, Walk-in Closet(s), Wet/Dry Bar, Window Treatments, Wood Floors
Hot Water Natural Gas
Cooling Ceiling Fan(s), Central A/C
Flooring Hardwood, Ceramic Tile, Carpet
Fireplaces Number 1
Fireplaces Type Fireplace - Glass Doors, Gas/Propane
Equipment Built-In Microwave, Cooktop, Dishwasher, Disposal, Dryer, Washer, Exhaust Fan, Oven/Range - Gas, Refrigerator, Stainless Steel Appliances, Water Dispenser, Water Heater
Fireplace Y
Window Features Double Hung,Vinyl Clad,Screens
Appliance Built-In Microwave, Cooktop, Dishwasher, Disposal, Dryer, Washer, Exhaust Fan, Oven/Range - Gas, Refrigerator, Stainless Steel Appliances, Water Dispenser, Water Heater
Heat Source Natural Gas
Laundry Upper Floor
Exterior
Exterior Feature Deck(s), Patio(s)
Garage Garage - Front Entry, Garage Door Opener
Garage Spaces 4.0
Fence Rear, Privacy
Utilities Available Cable TV Available, Phone Available, Under Ground
Waterfront N
Water Access N
Roof Type Architectural Shingle
Street Surface Black Top
Accessibility None
Porch Deck(s), Patio(s)
Attached Garage 2
Total Parking Spaces 4
Garage Y
Building
Lot Description Corner, Front Yard, Landscaping, Level, Private, SideYard(s)
Story 3
Foundation Concrete Perimeter
Sewer Public Sewer
Water Public
Architectural Style Colonial
Level or Stories 3
Additional Building Above Grade, Below Grade
Structure Type 2 Story Ceilings,9'+ Ceilings,Dry Wall
New Construction N
Schools
Elementary Schools Kyle R Wilson
Middle Schools Louise Benton
High Schools Charles J. Colgan, Sr.
School District Prince William County Public Schools
Others
Pets Allowed Y
HOA Fee Include Common Area Maintenance,Road Maintenance,Reserve Funds,Snow Removal,Trash
Senior Community No
Tax ID 8091-35-9043
Ownership Fee Simple
SqFt Source Assessor
Security Features Security System,Smoke Detector,Carbon Monoxide Detector(s)
Acceptable Financing Cash, Conventional, FHA, VA
Listing Terms Cash, Conventional, FHA, VA
Financing Cash,Conventional,FHA,VA
Special Listing Condition Standard
Pets Description No Pet Restrictions
Read Less
Want to know what your home might be worth? Contact us for a FREE valuation!

Our team is ready to help you sell your home for the highest possible price ASAP

Bought with Gerald Louis Robinson II • Samson Properties






