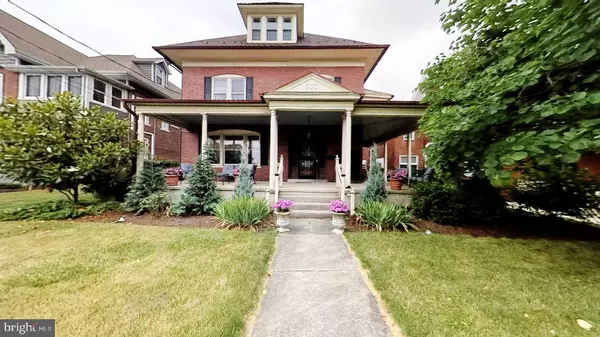$450,000
$469,311
4.1%For more information regarding the value of a property, please contact us for a free consultation.
311 E MAIN ST New Holland, PA 17557
7 Beds
5 Baths
4,122 SqFt
Key Details
Sold Price $450,000
Property Type Single Family Home
Sub Type Detached
Listing Status Sold
Purchase Type For Sale
Square Footage 4,122 sqft
Price per Sqft $109
Subdivision New Holland Borough
MLS Listing ID PALA164944
Sold Date 11/06/20
Style Victorian,Colonial,Traditional
Bedrooms 7
Full Baths 5
HOA Y/N N
Abv Grd Liv Area 3,322
Originating Board BRIGHT
Year Built 1909
Annual Tax Amount $5,897
Tax Year 2019
Lot Size 0.290 Acres
Acres 0.29
Lot Dimensions 215 X 60 X 200 X 50
Property Description
This stately Victorian is located in the heart of PA Dutch/Amish Country in the quiet town of New Holland amidst Amish farmland & horse drawn buggies. This lovingly cared for home features 4 unique bedrooms on 1st, 2nd and 3rd floors with 2 additional private bedrooms in the lower level . As a single family dwelling this home boasts of private baths, a formal parlor, large formal dining room, cozy fire-lit den, wrap around porches, and second floor balcony to watch the Amish buggies traveling down Main Street. There is warm and inviting living space, beautiful grounds, and porches for inside and outdoor year 'round enjoyment. The spacious, eat-in Kitchen is ideal for preparing large meals and a large formal dining room is ready for serving and entertaining. Historic charm abounds with Chestnut trim throughout, double staircases, large windows, stained glass, fireplaces, tile baths, and updated kitchen enhance this grand turn of the century home. Home includes most furniture and furnishings. Charm and convenience around every corner with a handy first floor laundry adjoining the large eat in kitchen and additional full bath off the mud room. Yard space for pets and parties including a detached garage for easy vehicle access and plenty of room to house your cars and toys. Walkability to local eateries, shops, and museums in New Holland. Located minutes to Lancaster County countryside abounding with local produce stands, corn fields, and ice cream dairies. Short drive to the heart of Lancaster City and easy access to the PA turnpike. Perfect opportunity to live here with future ability to occupy this home and have your own hobby bed and breakfast.
Location
State PA
County Lancaster
Area New Holland Boro (10548)
Zoning COMM
Direction North
Rooms
Other Rooms Living Room, Dining Room, Bedroom 2, Bedroom 3, Bedroom 4, Bedroom 5, Kitchen, Family Room, Bedroom 1, Loft, Bedroom 6, Bathroom 1, Bathroom 2
Basement Full, Heated, Improved, Outside Entrance, Partially Finished, Walkout Stairs, Windows
Main Level Bedrooms 1
Interior
Interior Features Curved Staircase, Floor Plan - Traditional, Formal/Separate Dining Room, Kitchen - Country, Kitchen - Eat-In, Kitchen - Table Space, Primary Bath(s), Pantry, Wood Floors, Wood Stove, Crown Moldings, Breakfast Area, Chair Railings, Double/Dual Staircase, Entry Level Bedroom, Kitchen - Gourmet, Soaking Tub, Stain/Lead Glass, Upgraded Countertops
Hot Water Electric
Heating Central, Baseboard - Hot Water, Hot Water, Programmable Thermostat, Steam
Cooling Central A/C, Ceiling Fan(s), Solar On Grid
Flooring Hardwood, Partially Carpeted, Wood
Equipment Built-In Microwave, Built-In Range, Dishwasher, Disposal, Oven - Self Cleaning, Oven/Range - Gas, Range Hood, Refrigerator, Stove, Washer, Water Heater
Furnishings Partially
Fireplace N
Window Features Storm,Transom,Wood Frame
Appliance Built-In Microwave, Built-In Range, Dishwasher, Disposal, Oven - Self Cleaning, Oven/Range - Gas, Range Hood, Refrigerator, Stove, Washer, Water Heater
Heat Source Oil
Laundry Main Floor, Has Laundry
Exterior
Exterior Feature Patio(s), Balcony, Wrap Around, Terrace, Balconies- Multiple
Garage Garage - Rear Entry, Garage Door Opener
Garage Spaces 10.0
Utilities Available Cable TV Available
Waterfront N
Water Access N
View Street, Garden/Lawn
Roof Type Slate
Street Surface US Highway/Interstate
Accessibility Level Entry - Main
Porch Patio(s), Balcony, Wrap Around, Terrace, Balconies- Multiple
Road Frontage Public, State
Total Parking Spaces 10
Garage Y
Building
Lot Description Landscaping, Level, Rear Yard, Private, Road Frontage
Story 2.5
Sewer Public Sewer
Water Public
Architectural Style Victorian, Colonial, Traditional
Level or Stories 2.5
Additional Building Above Grade, Below Grade
Structure Type Dry Wall,Plaster Walls
New Construction N
Schools
Middle Schools Garden Spot M.S.
High Schools Garden Spot
School District Eastern Lancaster County
Others
Pets Allowed Y
Senior Community No
Tax ID 480-52710-0-0000
Ownership Fee Simple
SqFt Source Assessor
Security Features Exterior Cameras,Main Entrance Lock,Resident Manager,Smoke Detector
Acceptable Financing Cash, Conventional, VA
Horse Property N
Listing Terms Cash, Conventional, VA
Financing Cash,Conventional,VA
Special Listing Condition Standard
Pets Description No Pet Restrictions
Read Less
Want to know what your home might be worth? Contact us for a FREE valuation!

Our team is ready to help you sell your home for the highest possible price ASAP

Bought with Connie R Burke • Keller Williams Elite






