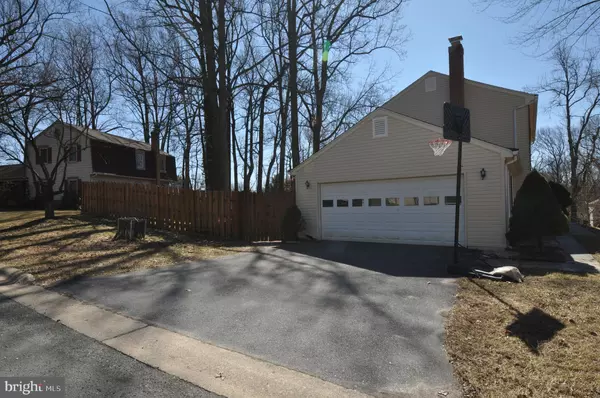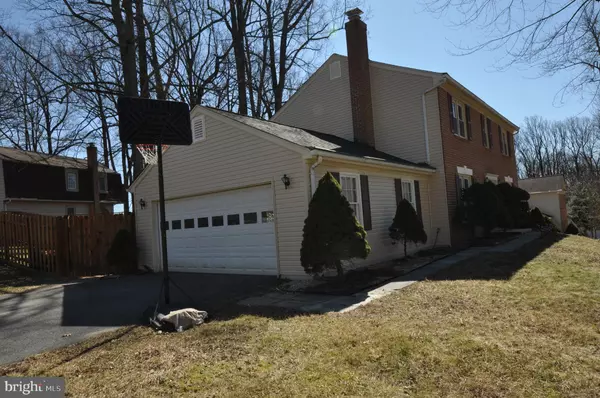$570,000
$569,900
For more information regarding the value of a property, please contact us for a free consultation.
13105 CHALKSTONE WAY Silver Spring, MD 20904
5 Beds
4 Baths
1,862 SqFt
Key Details
Sold Price $570,000
Property Type Single Family Home
Sub Type Detached
Listing Status Sold
Purchase Type For Sale
Square Footage 1,862 sqft
Price per Sqft $306
Subdivision Snowdens Mill
MLS Listing ID MDMC747252
Sold Date 05/14/21
Style Traditional,Other,Colonial
Bedrooms 5
Full Baths 3
Half Baths 1
HOA Fees $20/ann
HOA Y/N Y
Abv Grd Liv Area 1,862
Originating Board BRIGHT
Year Built 1979
Annual Tax Amount $4,558
Tax Year 2020
Lot Size 10,001 Sqft
Acres 0.23
Property Description
** LOCATION**LOCATION**LOCATION** -- MOTIVATED OWNER SAYS BRING YOUR OFFERS for A quiet neighborhood, well upgraded Brick Front welcomes you to a very open heartwarming home plan backing to a huge backyard with mature trees, which is over 2700 Sq.Ft. in total, with all the upgrades one can ask for in every aspect. New Kitchen with extended granite countertops will become the center of attention for family and friends get togethers. Upgraded Appliances, Upgraded Countertops, Upgraded Cabinetry. All new appliances in the Kitchen are installed in 2021. Upgraded main level -- all wood flooring spreads over to kitchen and family room. Walk up to freshly carpeted upstairs with Large Master & Hallway bath that are newly renovated with upgraded fixtures in a mix of perfect neutral colors that will complement any style and color furniture. Soniguard Drop Ceiling Acoustic/Thermal Insulation Celling in basement. Perfect private location -- spend quite summer evenings on the Backyard's Private Deck with family, enjoying time together grilling during cool evenings. Driveway can hold up to 2 additional cars outside the oversize 2-car garage. Luxurious in every aspect, which is very rare to find in this price range. Perfect for bringing your family together and great for entertaining friends indoors and outdoors. Easy access to all daily amenities, bike trails and walkways. Metro and Bus for easy access to Downtown Silver Spring and DC . It is very hard to find all the upgrades and conveniences under one roof. New Water Heater - 2019, New Washer - 2019, New roof shingles - 2020, New Siding - 2020, New Carpet - 2021, New Hallway and Master Bathroom - 2021, New LG Refrigerator - 2021, New Kitchen Stove & Microwave - 2021, Fresh Paint throughout - 2021... Too Many to list here. It's Got it all **READY TO MOVE IN** Make your move now before someone else does!!
Location
State MD
County Montgomery
Zoning R200
Rooms
Basement Full, Fully Finished, Outside Entrance, Walkout Level
Interior
Interior Features Breakfast Area, Carpet, Ceiling Fan(s), Crown Moldings, Dining Area, Kitchen - Island, Recessed Lighting, Upgraded Countertops, Walk-in Closet(s), Wood Floors, Other
Hot Water Natural Gas
Heating Central
Cooling Central A/C
Fireplaces Number 1
Equipment Built-In Microwave, Dishwasher, Disposal, Dryer - Electric, Energy Efficient Appliances, Exhaust Fan, Icemaker, Microwave, Refrigerator, Stainless Steel Appliances, Stove, Washer, Water Heater
Fireplace Y
Window Features Energy Efficient
Appliance Built-In Microwave, Dishwasher, Disposal, Dryer - Electric, Energy Efficient Appliances, Exhaust Fan, Icemaker, Microwave, Refrigerator, Stainless Steel Appliances, Stove, Washer, Water Heater
Heat Source Natural Gas
Exterior
Parking Features Garage Door Opener, Garage - Side Entry, Oversized, Inside Access, Other
Garage Spaces 2.0
Utilities Available Electric Available, Natural Gas Available, Phone, Sewer Available, Water Available, Under Ground
Water Access N
Accessibility 2+ Access Exits, >84\" Garage Door
Attached Garage 2
Total Parking Spaces 2
Garage Y
Building
Story 3
Sewer Public Sewer
Water Public
Architectural Style Traditional, Other, Colonial
Level or Stories 3
Additional Building Above Grade, Below Grade
New Construction N
Schools
Elementary Schools William Tyler Page
Middle Schools Briggs Chaney
High Schools James Hubert Blake
School District Montgomery County Public Schools
Others
Senior Community No
Tax ID 160501838328
Ownership Fee Simple
SqFt Source Assessor
Acceptable Financing Cash, Conventional, FHA
Horse Property N
Listing Terms Cash, Conventional, FHA
Financing Cash,Conventional,FHA
Special Listing Condition Standard
Read Less
Want to know what your home might be worth? Contact us for a FREE valuation!

Our team is ready to help you sell your home for the highest possible price ASAP

Bought with Laurinda T Massey • Realty Advantage





