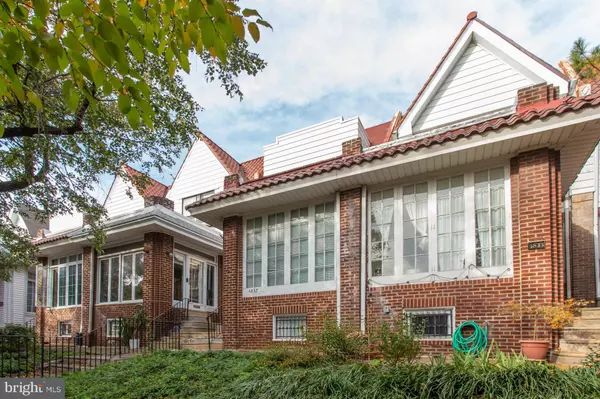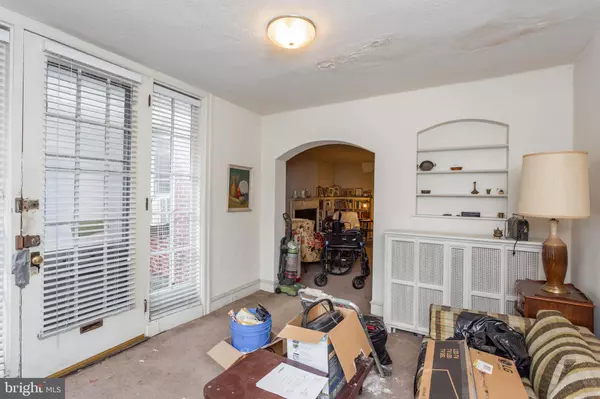$278,000
$200,000
39.0%For more information regarding the value of a property, please contact us for a free consultation.
4837 OSAGE AVE Philadelphia, PA 19143
3 Beds
2 Baths
1,512 SqFt
Key Details
Sold Price $278,000
Property Type Townhouse
Sub Type Interior Row/Townhouse
Listing Status Sold
Purchase Type For Sale
Square Footage 1,512 sqft
Price per Sqft $183
Subdivision Garden Court
MLS Listing ID PAPH2040568
Sold Date 11/29/21
Style Traditional
Bedrooms 3
Full Baths 1
Half Baths 1
HOA Y/N N
Abv Grd Liv Area 1,512
Originating Board BRIGHT
Year Built 1925
Annual Tax Amount $2,616
Tax Year 2021
Lot Size 1,560 Sqft
Acres 0.04
Lot Dimensions 16.00 x 97.50
Property Description
Renovation opportunity in Garden Court! Great bones and nice original details waiting to be brought back to life for your next investment. Original wood floors with inlay border, mantle and built in bookcases, and stunning vintage tile in the upstairs bathroom are just a few. The first level has a sun room, living room, dining room, and kitchen. Upstairs are 3 generously sized bedrooms and a 4 pc bath. Basement with a height suitable for finishing also has a garage. Beautiful, tree-lined block in close walking distance to neighborhood favorites like Clark Park, Local 44, Loco Pez, Dottie's Donuts, Dock Street Brewery, and more. Seller is seeking an As Is sale and will not clean out personal property prior to settlement.
Location
State PA
County Philadelphia
Area 19143 (19143)
Zoning RM1
Rooms
Basement Full
Interior
Hot Water Natural Gas
Heating Radiator
Cooling None
Heat Source Natural Gas
Exterior
Garage Garage - Rear Entry
Garage Spaces 1.0
Water Access N
Accessibility Chairlift
Attached Garage 1
Total Parking Spaces 1
Garage Y
Building
Story 2
Foundation Other
Sewer Public Sewer
Water Public
Architectural Style Traditional
Level or Stories 2
Additional Building Above Grade, Below Grade
New Construction N
Schools
Elementary Schools Henry C. Lea School
Middle Schools Henry C. Lea School
High Schools West Philadelphia
School District The School District Of Philadelphia
Others
Senior Community No
Tax ID 461036900
Ownership Fee Simple
SqFt Source Assessor
Special Listing Condition Standard
Read Less
Want to know what your home might be worth? Contact us for a FREE valuation!

Our team is ready to help you sell your home for the highest possible price ASAP

Bought with Lindsey Koontz • Space & Company






