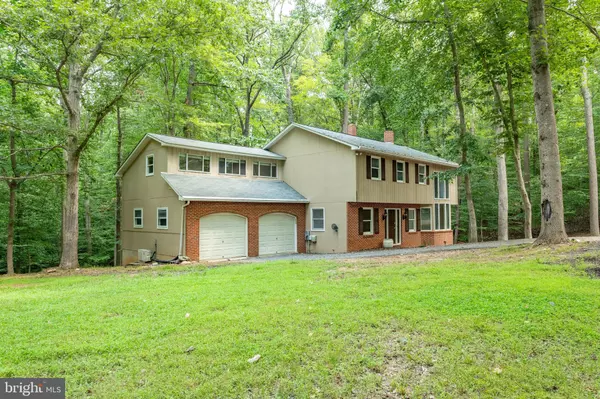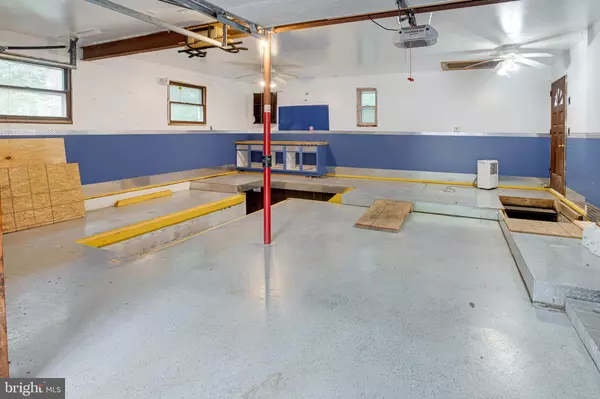$535,000
$535,000
For more information regarding the value of a property, please contact us for a free consultation.
4882 WOOD LILLY CT Woodbridge, VA 22192
4 Beds
4 Baths
2,486 SqFt
Key Details
Sold Price $535,000
Property Type Single Family Home
Sub Type Detached
Listing Status Sold
Purchase Type For Sale
Square Footage 2,486 sqft
Price per Sqft $215
Subdivision Occoquan Overlook
MLS Listing ID VAPW2003830
Sold Date 11/01/21
Style Colonial
Bedrooms 4
Full Baths 3
Half Baths 1
HOA Fees $66/mo
HOA Y/N Y
Abv Grd Liv Area 2,486
Originating Board BRIGHT
Year Built 1981
Annual Tax Amount $6,407
Tax Year 2021
Lot Size 2.394 Acres
Acres 2.39
Property Description
***GREAT VALUE*** Enjoy peace & quiet living on this private 2.39 acre estate. The property offers loads of parking spaces outside and a jumbo sized 2 car garage with it's own 'Auto-Servicing Pit' for all you car loving aficionados!!! *** On the top level you have 4 large bedrooms w/ plenty of closet space & 3 full bathrooms *** On the main level you have a 2 story family room w/ a gorgeous brick fireplace focal point + office/den/living room area (closed off with sliding pocket doors) that's adjacent to the half bath & full size laundry room. The kitchen is bright with plenty of counter space on the beautiful granite countertops. And, the dining area is open to the kitchen for great flowing conversations *** Sliding glass doors lead you to an expansive deck with built-in Octagon pit seating where you will love to entertain your guests. All this overlooking nothing but trees & only a short stroll to the Occoquan River waters that divides Fairfax and Prince William county ***
Location
State VA
County Prince William
Zoning A1
Rooms
Basement Outside Entrance, Rear Entrance, Daylight, Partial, Connecting Stairway, Space For Rooms, Unfinished
Interior
Interior Features Dining Area
Hot Water Electric
Heating Heat Pump(s)
Cooling Heat Pump(s)
Fireplaces Number 1
Equipment Dishwasher, Dryer, Oven - Single, Oven/Range - Electric, Refrigerator, Stove, Washer, Water Conditioner - Owned, Central Vacuum
Furnishings No
Fireplace Y
Window Features Bay/Bow
Appliance Dishwasher, Dryer, Oven - Single, Oven/Range - Electric, Refrigerator, Stove, Washer, Water Conditioner - Owned, Central Vacuum
Heat Source Electric, Geo-thermal
Laundry Main Floor, Has Laundry
Exterior
Exterior Feature Deck(s)
Garage Garage - Front Entry, Garage Door Opener, Garage - Side Entry, Inside Access, Oversized, Other
Garage Spaces 2.0
Waterfront N
Water Access N
View Trees/Woods
Accessibility None
Porch Deck(s)
Attached Garage 2
Total Parking Spaces 2
Garage Y
Building
Lot Description Backs to Trees, Partly Wooded
Story 3
Sewer Septic Exists, Septic = # of BR
Water Well
Architectural Style Colonial
Level or Stories 3
Additional Building Above Grade, Below Grade
Structure Type 2 Story Ceilings,9'+ Ceilings,Vaulted Ceilings,Brick
New Construction N
Schools
Elementary Schools Westridge
Middle Schools Louise Benton
High Schools Charles J. Colgan Senior
School District Prince William County Public Schools
Others
Senior Community No
Tax ID 58949
Ownership Fee Simple
SqFt Source Assessor
Acceptable Financing FHA, Conventional, VA
Horse Property N
Listing Terms FHA, Conventional, VA
Financing FHA,Conventional,VA
Special Listing Condition Standard
Read Less
Want to know what your home might be worth? Contact us for a FREE valuation!

Our team is ready to help you sell your home for the highest possible price ASAP

Bought with Omar S Ibrahim • Jobin Realty






