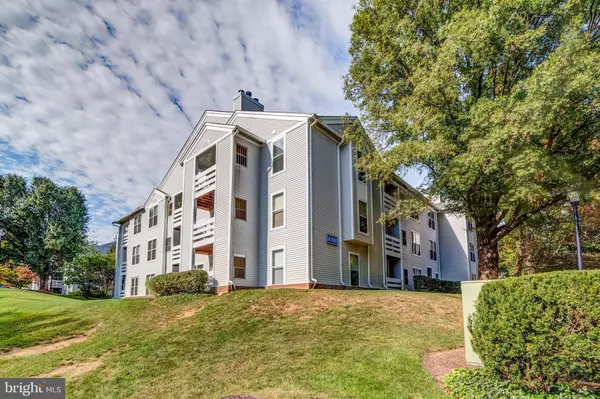$315,000
$320,000
1.6%For more information regarding the value of a property, please contact us for a free consultation.
10300 APPALACHIAN #307 Oakton, VA 22124
2 Beds
2 Baths
1,088 SqFt
Key Details
Sold Price $315,000
Property Type Condo
Sub Type Condo/Co-op
Listing Status Sold
Purchase Type For Sale
Square Footage 1,088 sqft
Price per Sqft $289
Subdivision Four Winds At Oakton
MLS Listing ID VAFX2000169
Sold Date 11/19/21
Style Contemporary,Unit/Flat
Bedrooms 2
Full Baths 2
Condo Fees $381/mo
HOA Y/N N
Abv Grd Liv Area 1,088
Originating Board BRIGHT
Year Built 1986
Annual Tax Amount $3,251
Tax Year 2021
Property Description
"Feels like home". Welcome home to this beautiful top unit corner condo, located in an amenity-filled community! Enjoy the community zen garden, pool, fitness center, clubhouse, walking paths, and fantastic parking! No need to worry about neighbors above you! You will feel at home pulling into this tucked away, peaceful community surrounded by trees and very well maintained - and it's in a fantastic location. Only about a mile away from the Vienna metro, tons of restaurants, shops, parks, 66, tons of commuting options. The community has a bus that runs back and forth to the metro at no additional cost - so convenient!
This beautiful property is a 2-bedrooms, 2-bath and features an open layout and features a cozy wood burning fireplace, and private balcony with beautiful treetop views. Perfect space for a separate dining space, living room, and sun room provides a great space for an office, workout space, kids play area, reading nook - so many options. Freshly painted (2021), carpet professionally cleaned (2021), new light fixture in dining area (2021), new beautiful bathroom vanities (2021), new bathroom lights, hardware, including shower hardware (2021), `recently updated dishwasher (2018), washer/dryer in unit (2014), and more. Pet friendly building! 2-parking passes per unit, and 2 guest parking spaces. Guests describe this community as quiet, comfortable, peaceful, and friendly.
Fantastic opportunity to call this top unit condo your new home - this one has it all! Welcome home!
Location
State VA
County Fairfax
Zoning 320
Rooms
Main Level Bedrooms 2
Interior
Interior Features Combination Dining/Living, Combination Kitchen/Dining, Combination Kitchen/Living, Family Room Off Kitchen, Floor Plan - Open, Bathroom - Tub Shower, Walk-in Closet(s)
Hot Water Electric
Heating Heat Pump(s)
Cooling Central A/C
Flooring Partially Carpeted, Ceramic Tile
Fireplaces Number 1
Equipment Built-In Microwave, Dishwasher, Disposal, Dryer, Oven/Range - Electric, Refrigerator, Washer, Water Heater
Fireplace Y
Appliance Built-In Microwave, Dishwasher, Disposal, Dryer, Oven/Range - Electric, Refrigerator, Washer, Water Heater
Heat Source Electric
Laundry Has Laundry, Dryer In Unit, Washer In Unit
Exterior
Exterior Feature Balcony, Porch(es)
Garage Spaces 2.0
Amenities Available Club House, Common Grounds, Fitness Center, Jog/Walk Path, Picnic Area, Pool - Outdoor
Water Access N
View Garden/Lawn, Trees/Woods
Accessibility Doors - Swing In
Porch Balcony, Porch(es)
Total Parking Spaces 2
Garage N
Building
Story 1
Unit Features Garden 1 - 4 Floors
Sewer Public Sewer
Water Public
Architectural Style Contemporary, Unit/Flat
Level or Stories 1
Additional Building Above Grade, Below Grade
New Construction N
Schools
School District Fairfax County Public Schools
Others
Pets Allowed Y
HOA Fee Include Ext Bldg Maint,Insurance,Management,Reserve Funds,Road Maintenance,Sewer,Snow Removal,Trash,Water
Senior Community No
Tax ID 0474 26 0265
Ownership Condominium
Acceptable Financing Cash, Conventional, FHA, VA
Listing Terms Cash, Conventional, FHA, VA
Financing Cash,Conventional,FHA,VA
Special Listing Condition Standard
Pets Allowed Size/Weight Restriction
Read Less
Want to know what your home might be worth? Contact us for a FREE valuation!

Our team is ready to help you sell your home for the highest possible price ASAP

Bought with Cynthia Chen • Samson Properties





