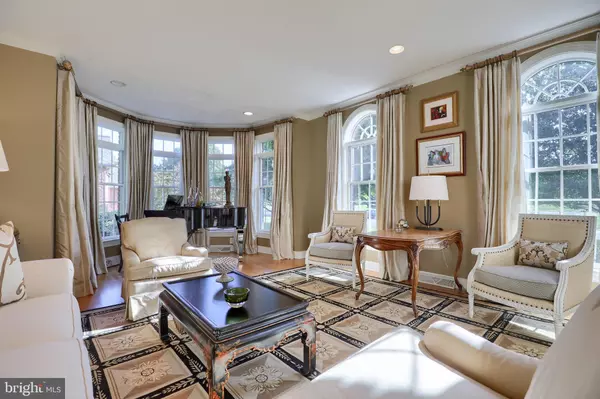$725,000
$725,000
For more information regarding the value of a property, please contact us for a free consultation.
1371 BEACONFIELD LN Lancaster, PA 17601
4 Beds
5 Baths
5,054 SqFt
Key Details
Sold Price $725,000
Property Type Single Family Home
Sub Type Detached
Listing Status Sold
Purchase Type For Sale
Square Footage 5,054 sqft
Price per Sqft $143
Subdivision Mondamin Farms
MLS Listing ID PALA170662
Sold Date 12/14/20
Style Colonial
Bedrooms 4
Full Baths 4
Half Baths 1
HOA Y/N N
Abv Grd Liv Area 3,854
Originating Board BRIGHT
Year Built 1993
Annual Tax Amount $10,650
Tax Year 2020
Lot Size 0.510 Acres
Acres 0.51
Property Description
Located in the peaceful neighborhood of Mondamin farms, this 4 bedroom, 4.5 bath home boasts over 5,000 square feet of living space. As you walk into the welcoming two-story foyer, you'll immediately feel a timeless sense of elegance with all the distinct details throughout the home. These include stately columns, crown molding, vaulted and cathedral ceilings, bright skylights, and more. The first floor is highlighted by a luxurious kitchen with beautiful granite countertops, a breakfast area, recessed lighting, a walk-in pantry, and top of the line appliances that are seamlessly built into the aesthetics of the room. Just off the kitchen is the perfect gathering place for friends and family-- a great room with a warm gas fireplace, Cathedral ceiling, and built-ins. During times like today, work is often done at home, which is why the secluded office with French doors is a must have. For more formal occasions, the separate dining room includes two built in China displays, elegant French doors which open up to the kitchen, and crown molding. The finished lower level is an entertainer's dream. It features a sizable wet bar with seating for six or more people and also includes a wine fridge. The lower level comes with your very own private workout area, a full bath, as well as a family room that could double as a play area or recreation room for kids. Moving up to the second floor, the private owner's suite is an oasis all on its own. A walk-out balcony overlooks the beautiful backyard, and is a peaceful place for relaxing after a chaotic day at work. The private bath is highlighted by gorgeous marble countertops, a platform soaking tub, and 2 vanities. A walk-in closet for two and a well-hidden coffee station completes this dream owner's suite. Additionally, there are 3 more bedrooms on the second floor, one with a private bath, and 2 which share a Jack & Jill. The exterior of this home is just as elegant as the inside, featuring a hand laid brick exterior and pathways, along with a 2-tier deck with the perfect amount of shade from nearby trees. It is truly the ideal location for summer barbecues and get togethers. This home is located near Routes 222, 30 and 283, making commutes to Reading, Harrisburg, and Philadelphia a breeze. Don't miss out on this stunning home, call to schedule your showing today!
Location
State PA
County Lancaster
Area Manheim Twp (10539)
Zoning RESIDENTIAL
Rooms
Other Rooms Living Room, Dining Room, Primary Bedroom, Bedroom 2, Bedroom 3, Bedroom 4, Kitchen, Family Room, Mud Room, Office, Recreation Room, Primary Bathroom, Full Bath, Half Bath
Basement Fully Finished, Sump Pump
Interior
Interior Features Attic, Breakfast Area, Built-Ins, Carpet, Ceiling Fan(s), Crown Moldings, Floor Plan - Traditional, Formal/Separate Dining Room, Kitchen - Gourmet, Kitchen - Island, Recessed Lighting, Skylight(s), Soaking Tub, Tub Shower, Wainscotting, Walk-in Closet(s), Wood Floors, Other
Hot Water Natural Gas
Heating Forced Air
Cooling Central A/C
Flooring Carpet, Hardwood, Tile/Brick, Vinyl, Other
Fireplaces Number 1
Fireplaces Type Gas/Propane
Equipment Built-In Microwave, Cooktop, Dishwasher, Disposal, Dryer, Oven - Double, Oven - Wall, Refrigerator, Washer, Water Heater
Fireplace Y
Appliance Built-In Microwave, Cooktop, Dishwasher, Disposal, Dryer, Oven - Double, Oven - Wall, Refrigerator, Washer, Water Heater
Heat Source Natural Gas
Laundry Upper Floor
Exterior
Exterior Feature Balcony, Deck(s), Patio(s), Porch(es)
Garage Garage - Side Entry
Garage Spaces 3.0
Waterfront N
Water Access N
Roof Type Composite,Shingle
Accessibility Other
Porch Balcony, Deck(s), Patio(s), Porch(es)
Road Frontage Boro/Township
Attached Garage 3
Total Parking Spaces 3
Garage Y
Building
Lot Description Rear Yard
Story 2
Sewer Public Sewer
Water Public
Architectural Style Colonial
Level or Stories 2
Additional Building Above Grade, Below Grade
Structure Type 9'+ Ceilings,2 Story Ceilings,Cathedral Ceilings,Vaulted Ceilings
New Construction N
Schools
Elementary Schools Nitrauer
Middle Schools Manheim Township
High Schools Manheim Township
School District Manheim Township
Others
Senior Community No
Tax ID 390-52568-0-0000
Ownership Fee Simple
SqFt Source Assessor
Security Features Security System,Smoke Detector
Acceptable Financing Cash, Conventional
Listing Terms Cash, Conventional
Financing Cash,Conventional
Special Listing Condition Standard
Read Less
Want to know what your home might be worth? Contact us for a FREE valuation!

Our team is ready to help you sell your home for the highest possible price ASAP

Bought with Johnathan Stauffer • RE/MAX Pinnacle






