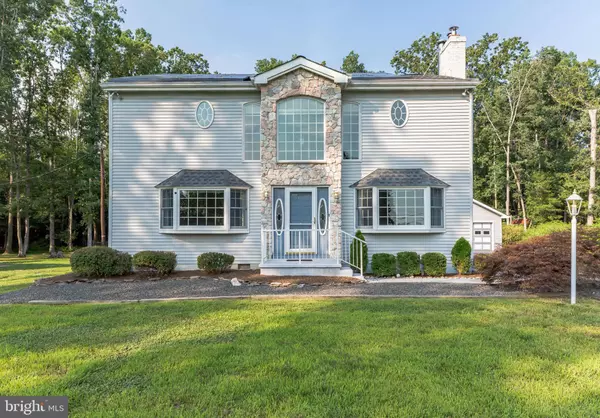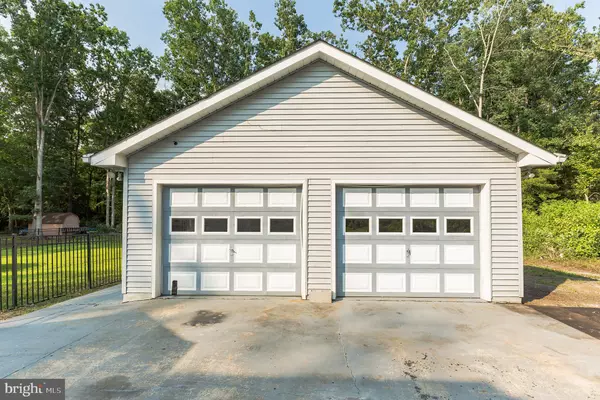$399,900
$399,900
For more information regarding the value of a property, please contact us for a free consultation.
502 NEW RD Southampton, NJ 08088
3 Beds
2 Baths
3,000 SqFt
Key Details
Sold Price $399,900
Property Type Single Family Home
Sub Type Detached
Listing Status Sold
Purchase Type For Sale
Square Footage 3,000 sqft
Price per Sqft $133
Subdivision None Available
MLS Listing ID NJBL2001836
Sold Date 10/15/21
Style Traditional
Bedrooms 3
Full Baths 2
HOA Y/N N
Abv Grd Liv Area 2,200
Originating Board BRIGHT
Year Built 1965
Annual Tax Amount $8,031
Tax Year 2020
Lot Size 1.113 Acres
Acres 1.11
Lot Dimensions 100.00 x 485.00
Property Description
This easy move in home on over an acre of land offers plenty of privacy and tranquility while still having easy commuting access - less than 45 minutes to Philadelphia or shore points and under 30 minutes to Joint Base MDL. As you enter through the front door you'll notice the high ceilings but also a very cozy and welcoming feeling. Hard flooring carries throughout the main floor offering low-maintenance living. The large Family Room has an adorable hearth with wood burning stove and pegged hardwood flooring. The kitchen is beautiful with gorgeous cabinetry and granite countertops with a cozy eat in dining area. Outside the kitchen door, you'll adore the fully enclosed patio overlooking the fenced in backyard and treed land beyond. Two great sized bedrooms and full bathroom finish off the main floor nicely. Ascend upstairs to find the Primary Bedroom retreat with huge walk-in closet, ensuite bathroom (shower recently remodeled), laundry room, and an additional bonus room for whatever you may need it for! The Primary Bedroom upstairs has it's own sliding doors to a private walk-out deck balcony overlooking the backyard....serenity! The upper level also features a huge upstairs laundry room with storage and a wash basin. Descend back downstairs into the fully finished basement which is ideal for whatever Recreation use you may have featuring recently installed LVP flooring and wet bar. The pool/ping pong table with accessories are included to get a start with your game room! NOTABLE UPDATES: New Roof installed with Solar Panels, New main floor Furnace & AC Condenser, & Newer Hot Water Heater. Entire interior walls and ceilings were just painted this month - beautiful neutral light gray; and the home was just professionally cleaned and prep'd for move in! Come see this home today, make your offer, and close quickly - Sellers are ready to go!
Location
State NJ
County Burlington
Area Southampton Twp (20333)
Zoning RD
Rooms
Other Rooms Dining Room, Primary Bedroom, Bedroom 2, Bedroom 3, Kitchen, Family Room, Sun/Florida Room, Laundry, Other, Recreation Room, Bathroom 2, Primary Bathroom
Basement Fully Finished
Main Level Bedrooms 2
Interior
Interior Features Carpet, Ceiling Fan(s), Combination Kitchen/Dining, Family Room Off Kitchen, Floor Plan - Traditional, Kitchen - Eat-In, Primary Bath(s), Skylight(s), Soaking Tub, Upgraded Countertops, Walk-in Closet(s), Window Treatments, Wood Floors, Stove - Wood
Hot Water Electric
Heating Central, Forced Air
Cooling Central A/C
Flooring Carpet, Ceramic Tile, Hardwood
Fireplaces Number 1
Fireplaces Type Wood
Equipment Dishwasher, Microwave, Refrigerator, Stainless Steel Appliances, Water Heater, Oven/Range - Electric
Furnishings No
Fireplace Y
Appliance Dishwasher, Microwave, Refrigerator, Stainless Steel Appliances, Water Heater, Oven/Range - Electric
Heat Source Oil
Laundry Upper Floor
Exterior
Exterior Feature Deck(s)
Garage Additional Storage Area, Garage - Front Entry, Garage Door Opener
Garage Spaces 7.0
Fence Rear, Fully
Waterfront N
Water Access N
View Trees/Woods
Roof Type Shingle
Accessibility None
Porch Deck(s)
Total Parking Spaces 7
Garage Y
Building
Lot Description Backs to Trees, Front Yard, Landscaping, Private, Rear Yard, Trees/Wooded
Story 2
Sewer Septic Exists, Private Sewer
Water Well, Private
Architectural Style Traditional
Level or Stories 2
Additional Building Above Grade, Below Grade
Structure Type Dry Wall
New Construction N
Schools
Elementary Schools Southampton Township School No 2
Middle Schools Southampton Township School No 3
High Schools Seneca H.S.
School District Southampton Township Public Schools
Others
Senior Community No
Tax ID 33-01903-00070
Ownership Fee Simple
SqFt Source Assessor
Acceptable Financing Cash, Conventional, FHA, VA
Listing Terms Cash, Conventional, FHA, VA
Financing Cash,Conventional,FHA,VA
Special Listing Condition Standard
Read Less
Want to know what your home might be worth? Contact us for a FREE valuation!

Our team is ready to help you sell your home for the highest possible price ASAP

Bought with Joseph R Giancarli • EXP Realty, LLC






