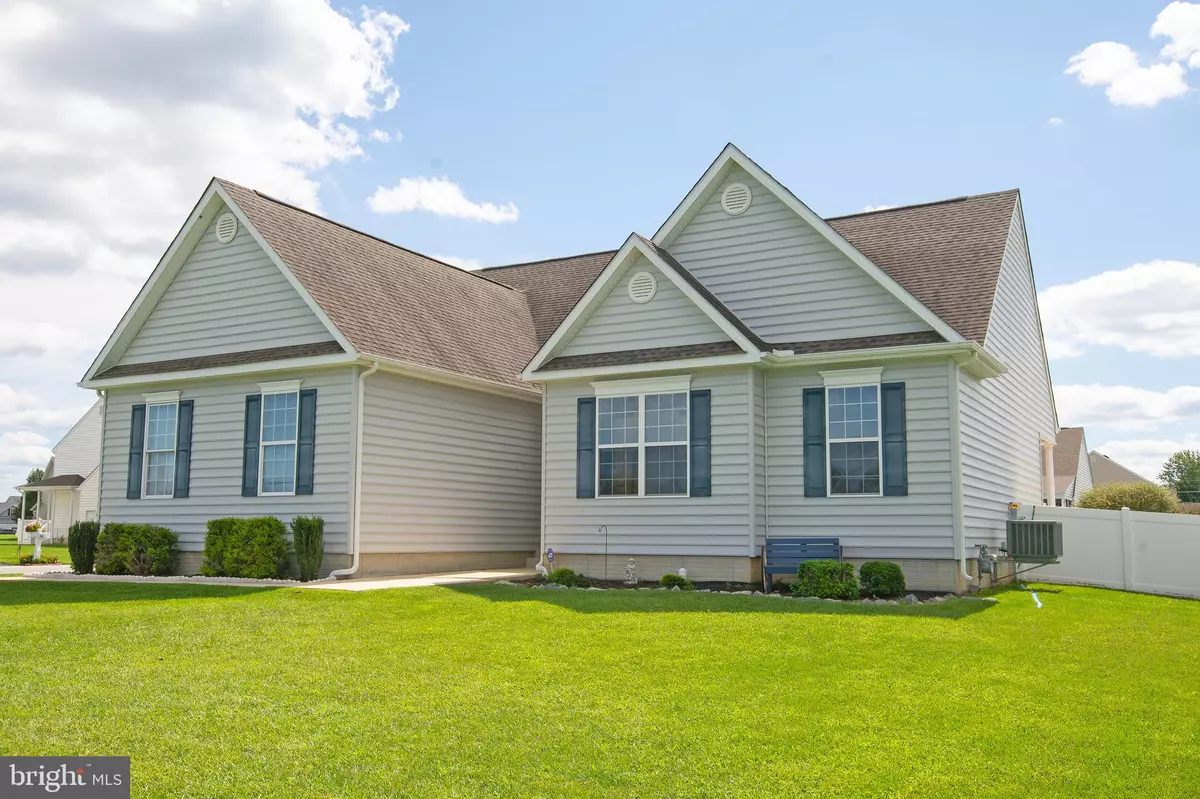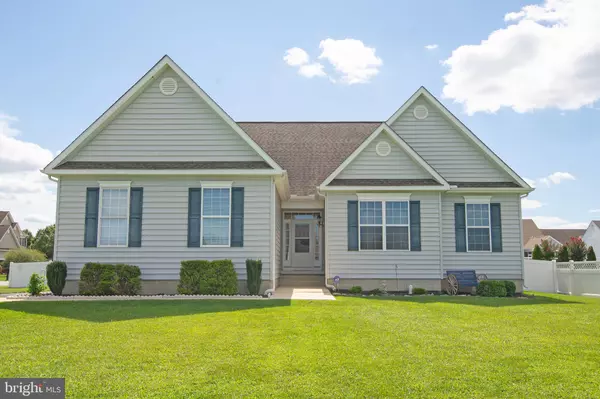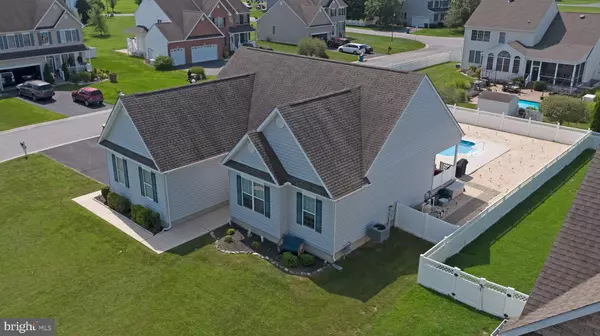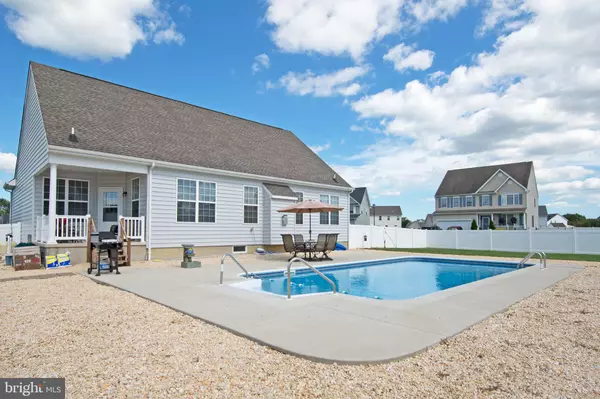$299,500
$299,900
0.1%For more information regarding the value of a property, please contact us for a free consultation.
201 BEAUFORT LN Milford, DE 19963
3 Beds
2 Baths
3,736 SqFt
Key Details
Sold Price $299,500
Property Type Single Family Home
Sub Type Detached
Listing Status Sold
Purchase Type For Sale
Square Footage 3,736 sqft
Price per Sqft $80
Subdivision Orchard Hill
MLS Listing ID DESU168034
Sold Date 11/13/20
Style Ranch/Rambler
Bedrooms 3
Full Baths 2
HOA Fees $13/ann
HOA Y/N Y
Abv Grd Liv Area 1,868
Originating Board BRIGHT
Year Built 2011
Annual Tax Amount $2,274
Tax Year 2020
Lot Size 0.340 Acres
Acres 0.34
Lot Dimensions 93.00 x 97.00
Property Description
Pride in "OWNERSHIP"! Clean, well maintained, and ready to move in trendy rancher with full unfinished basement and 'salt water" pool. This single story home sits on a corner lot in the popular conveniently located in popular "Orchard Hills". Spacious gathering area has recently added vinyl plank flooring , natural gas fireplace, and views of the fenced in rear yard with the in ground pool. Great "easy to move around" kitchen has stainless steel appliances, over sized pantry, morning area, and access to the rear covered porch. Formal dining space for larger holiday events is bright and sunny and adjoins to the kitchen. WOW! WOW! What a "LARGE" owners suite has space for a massive wood bedroom suit, sitting area for privacy while reading a book, full private bath with double vanity, tub/shower combo, linen closet and large walk in closet. Two nicely sized guest bedrooms and a full guest bath. Laundry room that includes washer and dryer. Full unfinished basement is great for storage or can be finished to add more square footage for living area. Two car attached garage with black top drive for extra parking. Natural gas heat with central air. Natural gas hot water heater. City of Milford amenities. This home has great curb appeal and will be an "all season home" to enjoy for many years. Enjoy the warm weather season and grilling in the back yard while taking a quick dip in the pool to cool off. Just a short drive to the "Delaware Bays, ocean resort area, or beautiful downtown Milford. Bayhealth Sussex Campus is just around the corner.
Location
State DE
County Sussex
Area Cedar Creek Hundred (31004)
Zoning TN
Direction Northeast
Rooms
Basement Full
Main Level Bedrooms 3
Interior
Interior Features Carpet, Ceiling Fan(s), Floor Plan - Open, Kitchen - Eat-In, Primary Bath(s), Recessed Lighting, Stall Shower, Tub Shower, Walk-in Closet(s)
Hot Water Natural Gas
Heating Forced Air
Cooling Central A/C
Flooring Carpet, Laminated, Vinyl
Fireplaces Number 1
Fireplaces Type Gas/Propane
Equipment Built-In Microwave, Built-In Range, Dishwasher, Disposal, Dryer, Oven/Range - Electric, Washer, Water Heater
Furnishings No
Fireplace Y
Window Features Energy Efficient,Insulated
Appliance Built-In Microwave, Built-In Range, Dishwasher, Disposal, Dryer, Oven/Range - Electric, Washer, Water Heater
Heat Source Natural Gas
Laundry Main Floor
Exterior
Exterior Feature Patio(s), Porch(es)
Garage Built In, Garage - Side Entry, Inside Access
Garage Spaces 6.0
Fence Partially
Pool In Ground, Saltwater
Utilities Available Cable TV Available, Electric Available, Natural Gas Available, Phone Available
Waterfront N
Water Access N
View Street
Roof Type Architectural Shingle
Street Surface Paved
Accessibility None
Porch Patio(s), Porch(es)
Road Frontage City/County
Attached Garage 2
Total Parking Spaces 6
Garage Y
Building
Lot Description Corner, Landscaping, Level, Open
Story 1
Sewer Public Sewer
Water Public
Architectural Style Ranch/Rambler
Level or Stories 1
Additional Building Above Grade, Below Grade
Structure Type Dry Wall
New Construction N
Schools
Middle Schools Milford Central Academy
High Schools Milford
School District Milford
Others
HOA Fee Include Common Area Maintenance
Senior Community No
Tax ID 330-11.00-585.00
Ownership Fee Simple
SqFt Source Assessor
Security Features Carbon Monoxide Detector(s),Security System
Acceptable Financing Cash, Conventional, FHA, USDA, VA
Horse Property N
Listing Terms Cash, Conventional, FHA, USDA, VA
Financing Cash,Conventional,FHA,USDA,VA
Special Listing Condition Standard
Read Less
Want to know what your home might be worth? Contact us for a FREE valuation!

Our team is ready to help you sell your home for the highest possible price ASAP

Bought with Joel Jon A Kreiser • Bryan Realty Group






