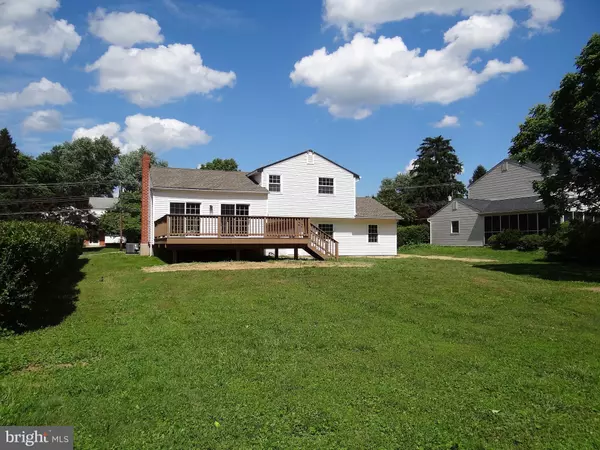$401,000
$401,000
For more information regarding the value of a property, please contact us for a free consultation.
123 ANDOVER DR Exton, PA 19341
4 Beds
2 Baths
1,759 SqFt
Key Details
Sold Price $401,000
Property Type Single Family Home
Sub Type Detached
Listing Status Sold
Purchase Type For Sale
Square Footage 1,759 sqft
Price per Sqft $227
Subdivision Marchwood
MLS Listing ID PACT508790
Sold Date 07/27/20
Style Split Level,Traditional
Bedrooms 4
Full Baths 2
HOA Y/N N
Abv Grd Liv Area 1,759
Originating Board BRIGHT
Year Built 1963
Annual Tax Amount $4,414
Tax Year 2020
Lot Size 0.441 Acres
Acres 0.44
Lot Dimensions 0.00 x 0.00
Property Description
Amazing like-new home in the walkable community of Marchwood! This completely updated 4 BR split-level offers affordability and peace of mind for it's new owners. This home has recently undergone an extensive renovation and includes an updated kitchen and bathrooms, new flooring, fresh paint, a new HVAC system and much more. Not much has been overlooked including the newly paved driveway and fresh landscaping. It also has the added benefit of low property taxes and is conveniently located near everything. Some of the upgrades include a completely new kitchen w/ white cabinetry, granite counters, an under-mount sink and stainless appliances. There are new lighting fixtures, attractive vinyl-plank flooring and new carpeting throughout as well as updated bathrooms with new fixtures and vanities. Outside you will enjoy the large .44 AC lot with a spacious rear yard, a huge 19X20 deck and a new shed for additional storage. This is an absolute Must-See home located in award-winning Downingtown East School District. Don't hesitate to make your appointment today. Once you see it you will want to own it!
Location
State PA
County Chester
Area Uwchlan Twp (10333)
Zoning R2
Rooms
Other Rooms Living Room, Dining Room, Bedroom 2, Bedroom 3, Bedroom 4, Kitchen, Family Room, Den, Bedroom 1
Basement Partial, Unfinished
Interior
Interior Features Attic, Carpet, Combination Dining/Living, Entry Level Bedroom, Stall Shower, Tub Shower
Hot Water Oil
Heating Forced Air
Cooling Central A/C
Flooring Carpet, Laminated, Vinyl
Equipment Built-In Microwave, Oven - Self Cleaning, Oven/Range - Electric, Refrigerator, Stainless Steel Appliances, Dishwasher
Fireplace N
Window Features Insulated,Replacement
Appliance Built-In Microwave, Oven - Self Cleaning, Oven/Range - Electric, Refrigerator, Stainless Steel Appliances, Dishwasher
Heat Source Oil
Laundry Basement
Exterior
Exterior Feature Deck(s)
Garage Spaces 3.0
Utilities Available Cable TV, Phone, Electric Available
Waterfront N
Water Access N
Roof Type Asphalt,Shingle,Architectural Shingle
Accessibility None
Porch Deck(s)
Total Parking Spaces 3
Garage N
Building
Lot Description Front Yard, Level, Rear Yard
Story 2.5
Foundation Concrete Perimeter
Sewer Public Sewer
Water Public
Architectural Style Split Level, Traditional
Level or Stories 2.5
Additional Building Above Grade
Structure Type Dry Wall
New Construction N
Schools
Elementary Schools Lionville
Middle Schools Lionville
High Schools Downingtown Hs East Campus
School District Downingtown Area
Others
Senior Community No
Tax ID 33-05J-0009
Ownership Fee Simple
SqFt Source Assessor
Acceptable Financing Cash, Conventional, FHA, VA
Listing Terms Cash, Conventional, FHA, VA
Financing Cash,Conventional,FHA,VA
Special Listing Condition Standard
Read Less
Want to know what your home might be worth? Contact us for a FREE valuation!

Our team is ready to help you sell your home for the highest possible price ASAP

Bought with Jessica E. Fox • Long & Foster Real Estate, Inc.






