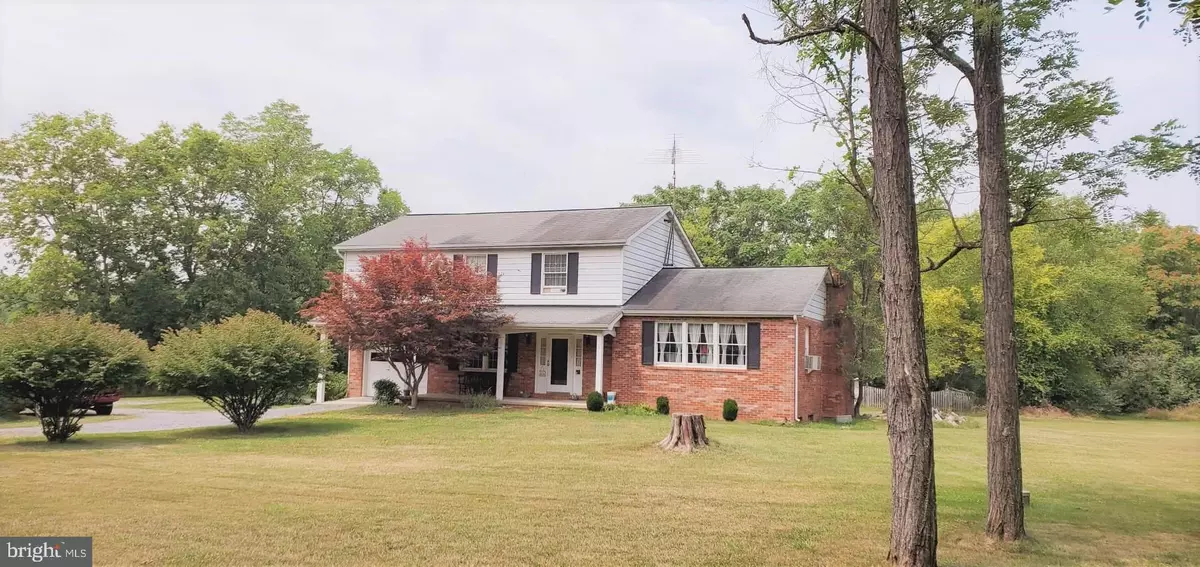$400,000
$425,000
5.9%For more information regarding the value of a property, please contact us for a free consultation.
764 QUARRY RD Bunker Hill, WV 25413
4 Beds
3 Baths
1,908 SqFt
Key Details
Sold Price $400,000
Property Type Single Family Home
Sub Type Detached
Listing Status Sold
Purchase Type For Sale
Square Footage 1,908 sqft
Price per Sqft $209
Subdivision None Available
MLS Listing ID WVBE2001182
Sold Date 09/30/21
Style Colonial
Bedrooms 4
Full Baths 2
Half Baths 1
HOA Y/N N
Abv Grd Liv Area 1,908
Originating Board BRIGHT
Year Built 1978
Annual Tax Amount $2,243
Tax Year 2021
Lot Size 10.150 Acres
Acres 10.15
Property Description
Two homes for the price of one! A 4 bedroom, 2.5 bath custom home on 10 acres with a one car garage and a full basement was owner built with attention to detail and materials used. Custom cabinets, hardwood floors and built-ins are just a few of the features of this super cute home with loads of character! Walking into a welcoming foyer, you are greeted by the formal living room to the right and formal dining to the left; straight ahead the kitchen, breakfast area and family room with a brick fireplace/wood stove await you. Upstairs, you will find a large primary bedroom with a bath and walk-in closet and 3 additional bedrooms and a full bath. A whole-house fan helps to cool you and attic storage is always welcome. Walk out onto the huge deck off of the family room to enjoy the backyard and stroll or drive down the path to the 3 bedroom, 2 bath double wide! Very private! Few restrictions. There is an inground pool which could be lovely again but major rehab is needed if it can be saved
Make an appointment to tour this lovely home!!
Location
State WV
County Berkeley
Zoning 101
Rooms
Other Rooms Living Room, Dining Room, Primary Bedroom, Bedroom 2, Bedroom 3, Bedroom 4, Kitchen, Family Room, Basement, Foyer, Breakfast Room, Laundry, Bathroom 2, Primary Bathroom, Half Bath
Basement Connecting Stairway, Outside Entrance, Walkout Stairs
Interior
Interior Features Attic, Attic/House Fan, Breakfast Area, Built-Ins, Ceiling Fan(s), Family Room Off Kitchen, Floor Plan - Open, Formal/Separate Dining Room, Kitchen - Island, Walk-in Closet(s), Wood Floors, Wood Stove
Hot Water Electric
Heating Baseboard - Hot Water
Cooling Ceiling Fan(s), Window Unit(s), Whole House Fan
Flooring Hardwood
Fireplaces Number 1
Fireplaces Type Flue for Stove, Insert, Wood
Equipment Dishwasher, Oven/Range - Electric, Water Heater, Refrigerator, Built-In Microwave
Fireplace Y
Window Features Double Hung,Double Pane
Appliance Dishwasher, Oven/Range - Electric, Water Heater, Refrigerator, Built-In Microwave
Heat Source Oil
Laundry Main Floor
Exterior
Exterior Feature Deck(s), Porch(es)
Garage Garage Door Opener, Inside Access, Garage - Front Entry
Garage Spaces 1.0
Waterfront N
Water Access N
View Garden/Lawn, Trees/Woods
Accessibility None
Porch Deck(s), Porch(es)
Attached Garage 1
Total Parking Spaces 1
Garage Y
Building
Lot Description Cleared, Front Yard, Level, Open, Partly Wooded, Rear Yard, Private, SideYard(s), Unrestricted
Story 3
Foundation Block
Sewer On Site Septic
Water Well
Architectural Style Colonial
Level or Stories 3
Additional Building Above Grade, Below Grade
New Construction N
Schools
School District Berkeley County Schools
Others
Pets Allowed Y
Senior Community No
Tax ID 0714001600250000
Ownership Fee Simple
SqFt Source Assessor
Acceptable Financing Cash, Conventional
Horse Property Y
Listing Terms Cash, Conventional
Financing Cash,Conventional
Special Listing Condition Standard
Pets Description No Pet Restrictions
Read Less
Want to know what your home might be worth? Contact us for a FREE valuation!

Our team is ready to help you sell your home for the highest possible price ASAP

Bought with Lane E McIntosh • Prime Location Realty, LLC






