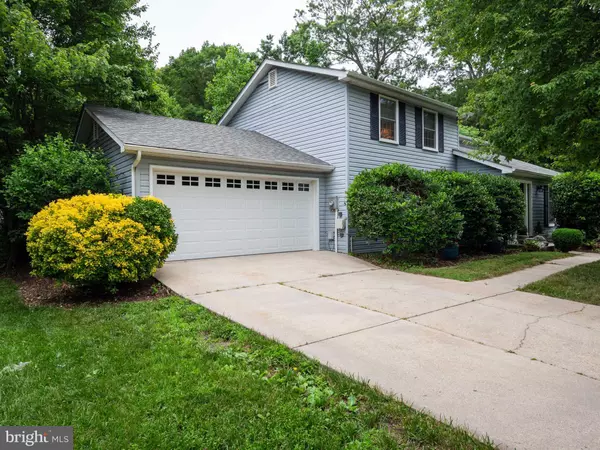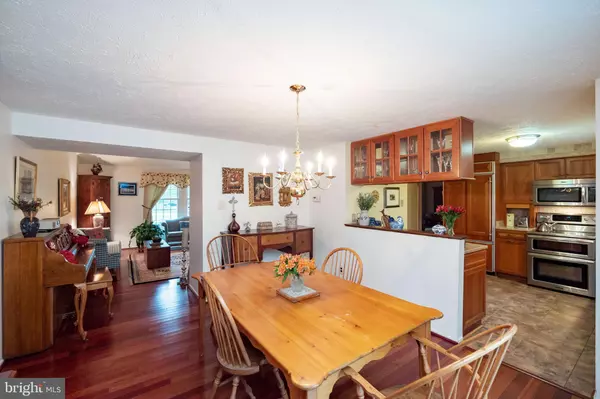$360,000
$350,000
2.9%For more information regarding the value of a property, please contact us for a free consultation.
2254 HOPKINS CT Waldorf, MD 20602
3 Beds
3 Baths
2,064 SqFt
Key Details
Sold Price $360,000
Property Type Single Family Home
Sub Type Detached
Listing Status Sold
Purchase Type For Sale
Square Footage 2,064 sqft
Price per Sqft $174
Subdivision Wakefield Neighborhood
MLS Listing ID MDCH214782
Sold Date 09/21/20
Style Colonial
Bedrooms 3
Full Baths 2
Half Baths 1
HOA Fees $45/ann
HOA Y/N Y
Abv Grd Liv Area 2,064
Originating Board BRIGHT
Year Built 1979
Annual Tax Amount $3,484
Tax Year 2019
Lot Size 0.485 Acres
Acres 0.48
Property Description
Welcome Home! This lovely home is the one that you have been hoping to find! Conveniently located in Waldorf close to everything, yet nestled on a nice cul-de-sac on a huge .48 acre lot! Gorgeous hardwood flooring and souring ceilings on main level is sure to impress. Upgraded kitchen with custom cabinetry and back splash. Three large bedrooms, 2.5 bathrooms with newer cabinetry beautiful ceramic tile. Featuring a separate living room with a brick wood burning fireplace, dining room and a spacious family room. An enormous laundry room/mud room that will not disappoint. A large 2 car garage perfect for parking or storage. A trex deck overlooking a beautiful private fenced backyard with mature landscaping that is perfect for relaxing or entertaining. Hurry this opportunity will not last long! SMAR and MAR forms only please. Direct Endorsed Lenders ONLY! AS IS SALE!
Location
State MD
County Charles
Zoning PUD
Rooms
Other Rooms Living Room, Dining Room, Primary Bedroom, Bedroom 2, Bedroom 3, Kitchen, Family Room, Laundry, Primary Bathroom, Full Bath, Half Bath
Interior
Hot Water Electric
Heating Heat Pump(s), Heat Pump - Electric BackUp
Cooling Central A/C
Fireplaces Number 1
Heat Source Electric
Exterior
Parking Features Garage - Front Entry, Garage Door Opener, Inside Access
Garage Spaces 2.0
Utilities Available Cable TV Available, Electric Available
Water Access N
Accessibility None
Attached Garage 2
Total Parking Spaces 2
Garage Y
Building
Story 2
Sewer Public Sewer
Water Public
Architectural Style Colonial
Level or Stories 2
Additional Building Above Grade, Below Grade
New Construction N
Schools
Elementary Schools Mary B. Neal
Middle Schools Benjamin Stoddert
High Schools Thomas Stone
School District Charles County Public Schools
Others
Senior Community No
Tax ID 0906091008
Ownership Fee Simple
SqFt Source Assessor
Special Listing Condition Standard
Read Less
Want to know what your home might be worth? Contact us for a FREE valuation!

Our team is ready to help you sell your home for the highest possible price ASAP

Bought with Bruno Tarquinii • Fairfax Realty Elite





