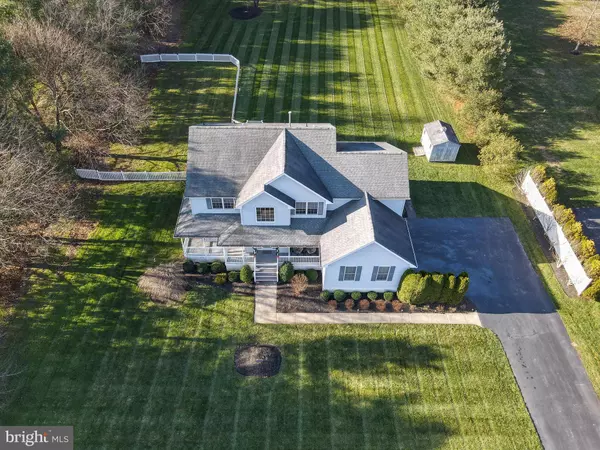$485,100
$465,000
4.3%For more information regarding the value of a property, please contact us for a free consultation.
31 BURNT HOUSE RD Shamong, NJ 08088
4 Beds
3 Baths
3,012 SqFt
Key Details
Sold Price $485,100
Property Type Single Family Home
Sub Type Detached
Listing Status Sold
Purchase Type For Sale
Square Footage 3,012 sqft
Price per Sqft $161
Subdivision None Available
MLS Listing ID NJBL388258
Sold Date 02/17/21
Style Transitional,Traditional
Bedrooms 4
Full Baths 2
Half Baths 1
HOA Y/N N
Abv Grd Liv Area 3,012
Originating Board BRIGHT
Year Built 2003
Annual Tax Amount $10,640
Tax Year 2020
Lot Size 1.000 Acres
Acres 1.0
Lot Dimensions 0.00 x 0.00
Property Description
Country living close to everything. Wake up to gorgeous sunrises on your wraparound porch and horses grazing across the street. Watch sunsets go down over the huge weeping willow tree from the spacious back deck. On the first floor you'll fine hardwood flooring throughout, 9 ' ceilings, a bright and airy open floor concept, cathedral ceilings in the family room, a private office, front and back staircase, a gas fireplace, gourmet kitchen with 42" cabinets, a roomy eating area with bay window. Upstairs you'll find 9' ceilings, ceiling fans in every bedroom, oversized closets and 2 full baths. The master includes a walk in closet, sitting area, two vanities, a shower and large jetted tub .In addition to the over 3000 sq ft of living space, there is 1200 square ft of beautifully FINISHED BASEMENT complete with rustic wood grain tile, stone wrapped pillars, six independent zones of LED lights with independent dimmers, and a kitchenette complete with shaker cabinets , granite countertop., and stone backsplash. There is also a separate area with plenty of room for storage. Enjoy the lush tree lined backyard which backs up to a vineyard. Other amenities include dual zone HVAC, 6 zone irrigation system, attic space, whole home generator, and oversized 20x20 2 car side turned garage. This convenient location is within a highly rated school system, with close proximity to shopping areas and restaurants plus its a short drive to the shore points! The perfect place to live your dreams.
Location
State NJ
County Burlington
Area Shamong Twp (20332)
Zoning PVR
Rooms
Other Rooms Living Room, Dining Room, Primary Bedroom, Bedroom 2, Bedroom 3, Bedroom 4, Kitchen, Game Room, Family Room, Study, Laundry, Media Room, Primary Bathroom
Basement Fully Finished
Interior
Interior Features Breakfast Area, Carpet, Ceiling Fan(s), Attic/House Fan, Attic, Double/Dual Staircase, Family Room Off Kitchen, Floor Plan - Open, Formal/Separate Dining Room, Kitchen - Gourmet, Kitchen - Island, Pantry, Recessed Lighting, Stall Shower, Tub Shower, Upgraded Countertops, Window Treatments, Wood Floors, Other
Hot Water Natural Gas
Heating Forced Air, Programmable Thermostat
Cooling Central A/C, Programmable Thermostat
Flooring Hardwood, Carpet, Ceramic Tile
Fireplaces Number 1
Fireplaces Type Gas/Propane
Equipment Built-In Microwave, Built-In Range, Dishwasher, Dryer, Dryer - Front Loading, Oven/Range - Gas, Refrigerator, Stainless Steel Appliances, Washer, Washer - Front Loading
Fireplace Y
Window Features Double Hung,Energy Efficient,Screens,Vinyl Clad
Appliance Built-In Microwave, Built-In Range, Dishwasher, Dryer, Dryer - Front Loading, Oven/Range - Gas, Refrigerator, Stainless Steel Appliances, Washer, Washer - Front Loading
Heat Source Natural Gas
Laundry Main Floor
Exterior
Exterior Feature Deck(s)
Garage Garage Door Opener, Inside Access, Oversized
Garage Spaces 8.0
Fence Partially
Waterfront N
Water Access N
View Pasture, Garden/Lawn, Trees/Woods, Other
Roof Type Asbestos Shingle
Accessibility 2+ Access Exits
Porch Deck(s)
Attached Garage 2
Total Parking Spaces 8
Garage Y
Building
Lot Description Front Yard, Landscaping, Level, Partly Wooded, Premium, Private, Rear Yard
Story 2
Sewer On Site Septic
Water Well
Architectural Style Transitional, Traditional
Level or Stories 2
Additional Building Above Grade, Below Grade
Structure Type 9'+ Ceilings,Cathedral Ceilings
New Construction N
Schools
Middle Schools Indian Mills Memorial School
High Schools Seneca H.S.
School District Shamong Township Public Schools
Others
Pets Allowed Y
Senior Community No
Tax ID 32-00027 01-00006 02
Ownership Fee Simple
SqFt Source Assessor
Special Listing Condition Standard
Pets Description No Pet Restrictions
Read Less
Want to know what your home might be worth? Contact us for a FREE valuation!

Our team is ready to help you sell your home for the highest possible price ASAP

Bought with Brent Grigsby • RE/MAX Connection Realtors






