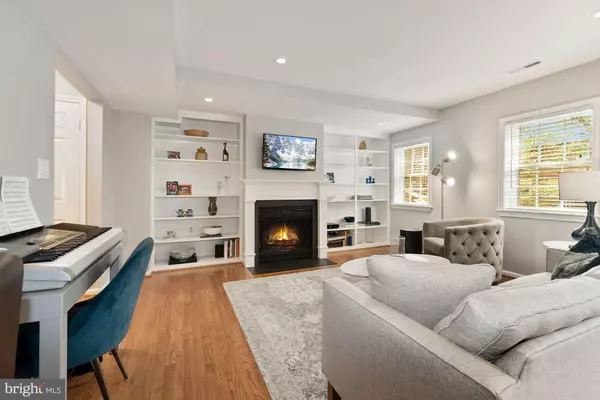$864,000
$849,000
1.8%For more information regarding the value of a property, please contact us for a free consultation.
6613 HILLANDALE RD #92 Chevy Chase, MD 20815
3 Beds
4 Baths
2,108 SqFt
Key Details
Sold Price $864,000
Property Type Condo
Sub Type Condo/Co-op
Listing Status Sold
Purchase Type For Sale
Square Footage 2,108 sqft
Price per Sqft $409
Subdivision Kenwood Forest
MLS Listing ID MDMC754726
Sold Date 06/03/21
Style Colonial
Bedrooms 3
Full Baths 3
Half Baths 1
Condo Fees $543/mo
HOA Y/N N
Abv Grd Liv Area 1,408
Originating Board BRIGHT
Year Built 1951
Annual Tax Amount $8,620
Tax Year 2021
Property Description
3-level unit! This is the one you have been waiting for. Welcoming entry with coat closet and powder room, updated/open kitchen, dining room, and family room with built-in bookshelves and wood-burning fireplace. The upper level has a private primary suite with walk-in closet and full bathroom. There are two additional bedrooms and a full hall bath. The finished walkout lower level is a bonus - - - inclusive of a guest bedroom, full bathroom, family room, laundry and storage, and an exit to your private patio. Awesome location - steps to Norwood Park, Bethesda Pool, The Crescent Trail and all downtown Bethesda has to offer. Feeds to Somerset Elem, Westland, B-CC. Open Sunday, 4-25, 1:00-3:00. Offers will be reviewed on Tuesday at 2pm.
Location
State MD
County Montgomery
Zoning RESIDENTIAL
Rooms
Basement Daylight, Full, Fully Finished, Walkout Level, Rear Entrance
Interior
Hot Water Electric
Heating Forced Air
Cooling Central A/C
Fireplaces Number 1
Fireplace Y
Heat Source Electric
Exterior
Garage Spaces 2.0
Amenities Available Common Grounds
Waterfront N
Water Access N
Accessibility Other
Parking Type Off Street
Total Parking Spaces 2
Garage N
Building
Story 3
Sewer Public Sewer
Water Public
Architectural Style Colonial
Level or Stories 3
Additional Building Above Grade, Below Grade
New Construction N
Schools
Elementary Schools Somerset
Middle Schools Westland
High Schools Bethesda-Chevy Chase
School District Montgomery County Public Schools
Others
HOA Fee Include Common Area Maintenance,Ext Bldg Maint,Management,Parking Fee,Snow Removal,Trash,Water
Senior Community No
Tax ID 160701982211
Ownership Condominium
Special Listing Condition Standard
Read Less
Want to know what your home might be worth? Contact us for a FREE valuation!

Our team is ready to help you sell your home for the highest possible price ASAP

Bought with Craley A Davis • McEnearney Associates, Inc.






