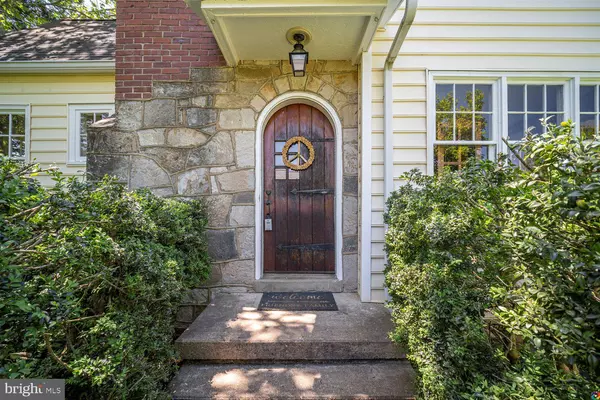$500,000
$495,000
1.0%For more information regarding the value of a property, please contact us for a free consultation.
32 MANSE RD Fredericksburg, VA 22406
3 Beds
3 Baths
2,476 SqFt
Key Details
Sold Price $500,000
Property Type Single Family Home
Sub Type Detached
Listing Status Sold
Purchase Type For Sale
Square Footage 2,476 sqft
Price per Sqft $201
Subdivision None Available
MLS Listing ID VAST231268
Sold Date 06/18/21
Style Cape Cod
Bedrooms 3
Full Baths 2
Half Baths 1
HOA Y/N N
Abv Grd Liv Area 2,476
Originating Board BRIGHT
Year Built 1947
Annual Tax Amount $2,651
Tax Year 2020
Lot Size 5.000 Acres
Acres 5.0
Property Description
'Manse Fields'...love grows here. Situated at the end of a cul de sac on just under five acres, 'Manse Fields' is a place for love to grow within your family and a place for love to grow between you and this peaceful swath of land. On the outside, its a gardeners and nature lovers delight with an existing 2000 sq. ft. garden and room for more! Extensive plant list uploaded to documents. Enter through the Hansel & Gretel door to your very own gingerbread house. You will be greeted by the intimate feel of a Cape Cod, which opens into a renovated and updated addition to this charming home. There are three spacious bedrooms and a large primary bedroom suite with beautiful garden views. Updated bathrooms and walk-in wardrobe. On the main level is a modern kitchen which opens to the great room and screened porch. There is a six-burner gas cooktop with a downdraft and double wall ovens, and 42-inch maple cabinetry with tons of kitchen storage. This is the perfect house for family living and entertaining, with multiple doors to the exterior. There are many options to enjoy the outdoors for meals or family gatherings on the deck with its trellis of wisteria or on the 450 sq. ft. screened porch. The dining room is exquisite, with hand-painted art created by a local artist framing the window and the interior of a corner built-in cabinet. The home has 2 fireplaces, a stone fireplace, wood-burning in the living room, and a gas fireplace with remote in the family room. There are doors everywhere in this house, creating a very open atmosphere, and easy access to nature. This home has an unfinished basement for additional storage and a detached one car garage. The garden is a gardeners dream come true with plantings already in place for the season. List is available for the various plantings throughout this beautiful property. Located minutes from I-95, 20 minutes from Quantico, and with very easy access to all amenities. This home and garden are just dreamy. So why settle for a cookie cutter when you can have this unique and special home. No HOA! Home sweet home.
Location
State VA
County Stafford
Zoning A2
Rooms
Other Rooms Living Room, Dining Room, Primary Bedroom, Bedroom 2, Bedroom 3, Kitchen, Family Room, Office, Bathroom 2, Primary Bathroom, Screened Porch
Basement Unfinished
Interior
Interior Features Carpet, Ceiling Fan(s), Built-Ins, Cedar Closet(s), Combination Kitchen/Living, Family Room Off Kitchen, Floor Plan - Open, Formal/Separate Dining Room, Kitchen - Gourmet, Kitchen - Island, Pantry, Walk-in Closet(s), Water Treat System, Wood Floors
Hot Water Propane
Heating Heat Pump(s)
Cooling Central A/C, Ceiling Fan(s)
Fireplaces Number 2
Fireplaces Type Stone, Wood, Gas/Propane
Equipment Cooktop, Cooktop - Down Draft, Dishwasher, Dryer, Exhaust Fan, Oven - Wall, Oven - Double, Refrigerator, Six Burner Stove, Washer, Water Heater, Extra Refrigerator/Freezer
Furnishings No
Fireplace Y
Appliance Cooktop, Cooktop - Down Draft, Dishwasher, Dryer, Exhaust Fan, Oven - Wall, Oven - Double, Refrigerator, Six Burner Stove, Washer, Water Heater, Extra Refrigerator/Freezer
Heat Source Electric, Propane - Leased
Laundry Upper Floor
Exterior
Garage Other
Garage Spaces 1.0
Waterfront N
Water Access N
View Garden/Lawn, Pasture, Trees/Woods
Roof Type Shingle,Composite
Accessibility None
Total Parking Spaces 1
Garage Y
Building
Lot Description Backs - Parkland, Cleared, Additional Lot(s), Cul-de-sac, Level, Landscaping, No Thru Street, Premium, Private
Story 3
Sewer Septic = # of BR
Water Well
Architectural Style Cape Cod
Level or Stories 3
Additional Building Above Grade, Below Grade
New Construction N
Schools
Elementary Schools Hartwood
Middle Schools T. Benton Gayle
High Schools Mountain View
School District Stafford County Public Schools
Others
Senior Community No
Tax ID 35-A-1- -10
Ownership Fee Simple
SqFt Source Estimated
Security Features Smoke Detector
Acceptable Financing Conventional, VA, FHA, Cash
Horse Property N
Listing Terms Conventional, VA, FHA, Cash
Financing Conventional,VA,FHA,Cash
Special Listing Condition Standard
Read Less
Want to know what your home might be worth? Contact us for a FREE valuation!

Our team is ready to help you sell your home for the highest possible price ASAP

Bought with Bronwyn C Scott • Samson Properties






