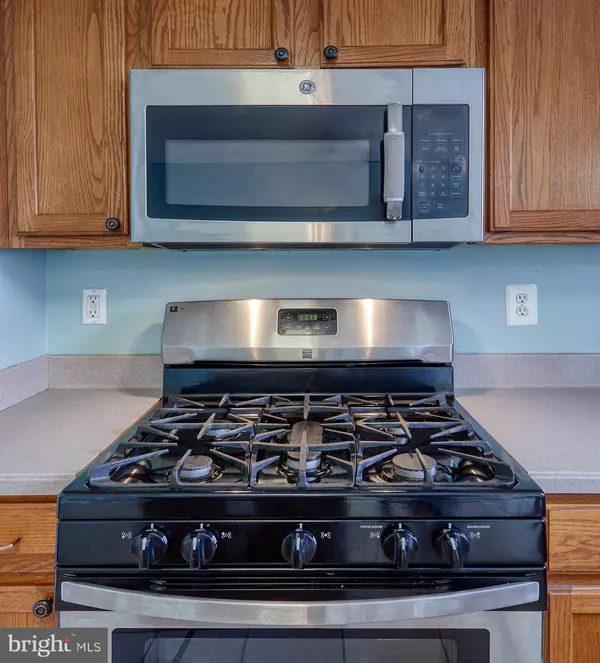$264,990
$264,990
For more information regarding the value of a property, please contact us for a free consultation.
2232 PALUSTRIS LN Abingdon, MD 21009
3 Beds
4 Baths
2,257 SqFt
Key Details
Sold Price $264,990
Property Type Townhouse
Sub Type Interior Row/Townhouse
Listing Status Sold
Purchase Type For Sale
Square Footage 2,257 sqft
Price per Sqft $117
Subdivision Winters Run Manor
MLS Listing ID MDHR247780
Sold Date 08/04/20
Style Traditional
Bedrooms 3
Full Baths 3
Half Baths 1
HOA Fees $60/mo
HOA Y/N Y
Abv Grd Liv Area 1,642
Originating Board BRIGHT
Year Built 1998
Annual Tax Amount $2,518
Tax Year 2019
Lot Size 2,000 Sqft
Acres 0.05
Property Description
This townhome has it all...3 level bump out? Yes! Large kitchen with newer stainless appliances, pantry, breakfast area? Yes! Huge master bath and walk in closet? Yes! Bonus loft? wait no one has that, but this one does!!!Also fully finished basement with a walk out to level yard? That too! Trust me you are going to love this one. In addition to all those great features, this 3 bedroom, 3.5 bath townhome has been meticulously maintained, carpet upstairs is recently replaced, there is an optional 4th bedroom in the lower level, beautiful built ins, large deck and patio + fenced back yard. Pictures are coming tomorrow but why wait? Schedule your appointment right now!
Location
State MD
County Harford
Zoning R2
Rooms
Other Rooms Dining Room, Primary Bedroom, Bedroom 2, Bedroom 3, Kitchen, Family Room, Basement, Laundry, Loft, Bonus Room, Primary Bathroom, Full Bath, Half Bath
Basement Fully Finished
Interior
Interior Features Breakfast Area, Carpet, Ceiling Fan(s), Combination Kitchen/Dining, Floor Plan - Open, Kitchen - Island, Primary Bath(s), Pantry, Recessed Lighting, Upgraded Countertops, Walk-in Closet(s), Window Treatments, Wood Floors
Hot Water Natural Gas
Heating Forced Air
Cooling Ceiling Fan(s), Central A/C
Equipment Built-In Microwave, Dishwasher, Disposal, Dryer, Exhaust Fan, Icemaker, Oven/Range - Gas, Refrigerator, Stainless Steel Appliances, Washer, Water Heater
Appliance Built-In Microwave, Dishwasher, Disposal, Dryer, Exhaust Fan, Icemaker, Oven/Range - Gas, Refrigerator, Stainless Steel Appliances, Washer, Water Heater
Heat Source Natural Gas
Exterior
Exterior Feature Deck(s)
Garage Spaces 2.0
Waterfront N
Water Access N
Accessibility Other
Porch Deck(s)
Total Parking Spaces 2
Garage N
Building
Lot Description Landscaping, Rear Yard
Story 3
Sewer Public Sewer
Water Public
Architectural Style Traditional
Level or Stories 3
Additional Building Above Grade, Below Grade
New Construction N
Schools
School District Harford County Public Schools
Others
HOA Fee Include Common Area Maintenance,Road Maintenance,Snow Removal,Trash
Senior Community No
Tax ID 1301285378
Ownership Fee Simple
SqFt Source Assessor
Special Listing Condition Standard
Read Less
Want to know what your home might be worth? Contact us for a FREE valuation!

Our team is ready to help you sell your home for the highest possible price ASAP

Bought with Tracy Csontos • American Premier Realty, LLC






