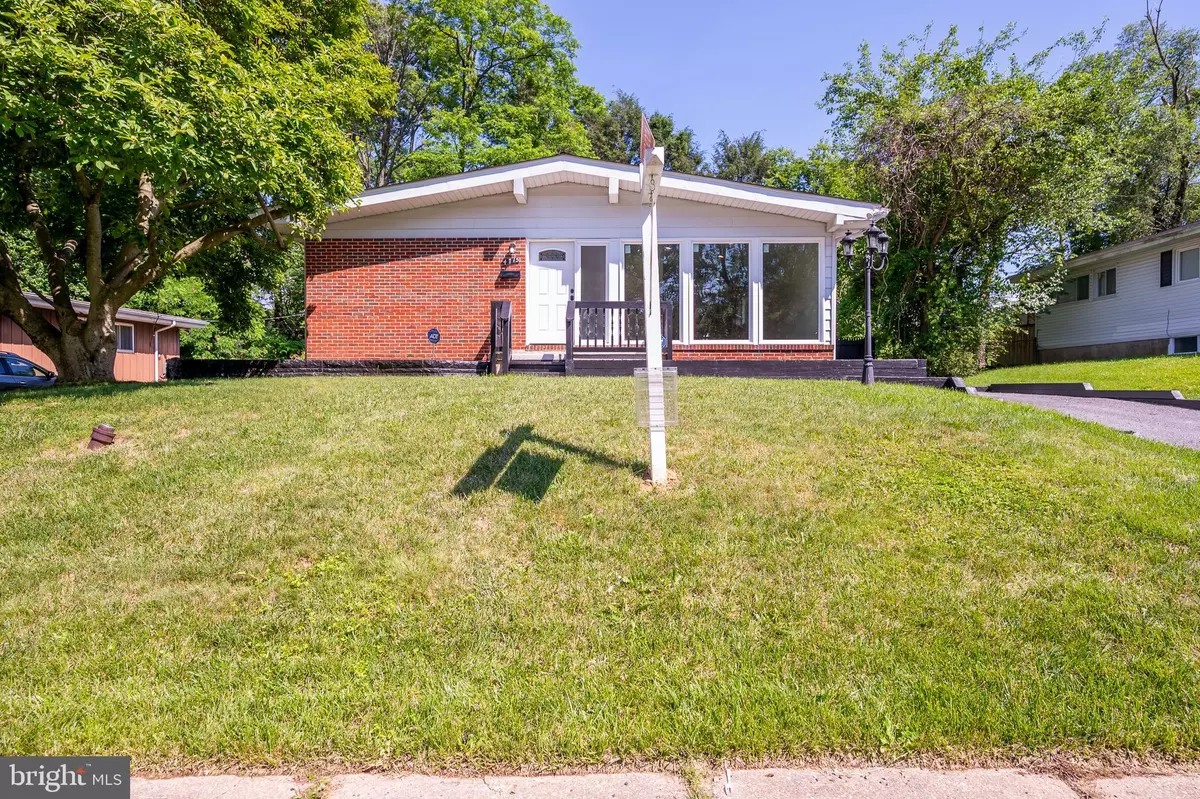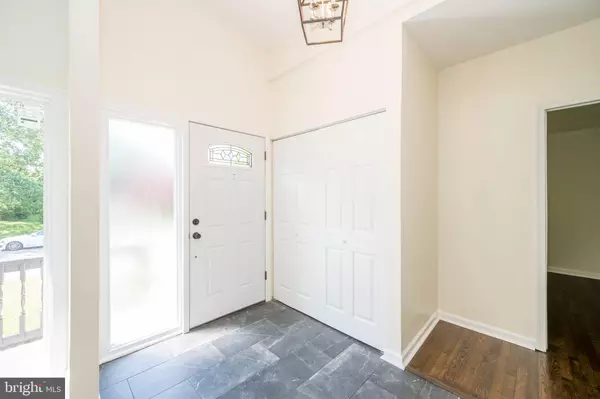$345,000
$335,000
3.0%For more information regarding the value of a property, please contact us for a free consultation.
4715 3 OAKS RD Pikesville, MD 21208
4 Beds
3 Baths
1,831 SqFt
Key Details
Sold Price $345,000
Property Type Single Family Home
Sub Type Detached
Listing Status Sold
Purchase Type For Sale
Square Footage 1,831 sqft
Price per Sqft $188
Subdivision None Available
MLS Listing ID MDBC532024
Sold Date 07/30/21
Style Ranch/Rambler
Bedrooms 4
Full Baths 3
HOA Y/N N
Abv Grd Liv Area 1,221
Originating Board BRIGHT
Year Built 1963
Annual Tax Amount $2,901
Tax Year 2020
Lot Size 9,450 Sqft
Acres 0.22
Lot Dimensions 1.00 x
Property Description
Wonderful, completely renovated Rancher featuring 3 bedrooms on the main level and 1 bedroom on the lower level. When entering the foyer you will notice the beautiful dark hardwood floor, recessed lighting shines the right amount of light for the living and dining areas. The wonderful kitchen has stainless steel appliances and ceramic tile flooring. there is a new Samsung refrigerator with exterior water and ice service. You will have plenty of counter space for preparation of those gourmet meals. Master bedroom has a master bath, with two other bedrooms on the main level. A few steps down is the entrance to the spacious screened-in porch to keep away those pesky mosquitos and cicadas. You will fall in love with the back yard sanctuary. The lower level features a full bath along with recessed lighting and just around the corner is a private bedroom. There is a closed in area for the washer and dryer. Don't sleep on this one. Welcome Home!
Location
State MD
County Baltimore
Zoning R1
Rooms
Basement Full, Fully Finished
Main Level Bedrooms 3
Interior
Hot Water Electric
Heating Forced Air
Cooling Central A/C
Heat Source Electric
Exterior
Water Access N
Accessibility Other
Garage N
Building
Story 2
Sewer Public Sewer
Water Public
Architectural Style Ranch/Rambler
Level or Stories 2
Additional Building Above Grade, Below Grade
New Construction N
Schools
Elementary Schools Scotts Branch
Middle Schools Old Court
High Schools Milford Mill Academy
School District Baltimore County Public Schools
Others
Senior Community No
Tax ID 04020219391440
Ownership Fee Simple
SqFt Source Assessor
Acceptable Financing Cash, Conventional, FHA
Listing Terms Cash, Conventional, FHA
Financing Cash,Conventional,FHA
Special Listing Condition Standard
Read Less
Want to know what your home might be worth? Contact us for a FREE valuation!

Our team is ready to help you sell your home for the highest possible price ASAP

Bought with Yeabesera T Tadesse • KW Metro Center





