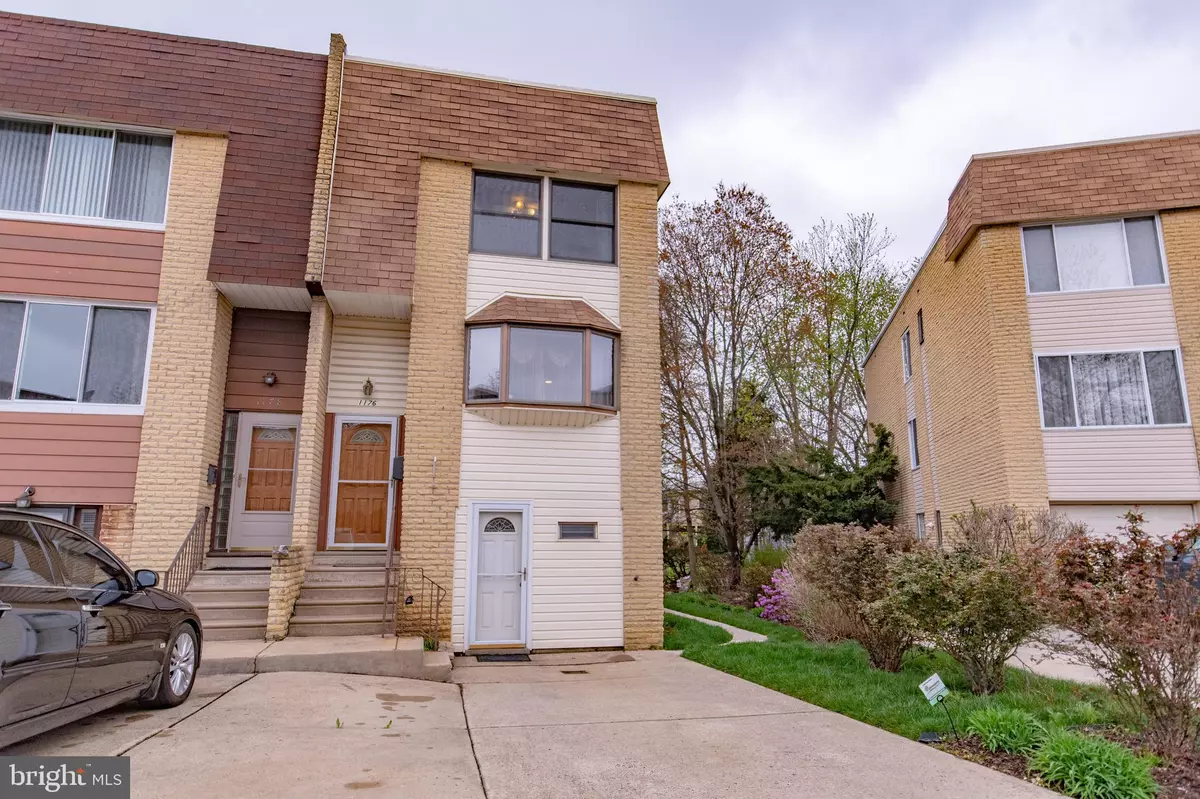$360,000
$350,000
2.9%For more information regarding the value of a property, please contact us for a free consultation.
1176 BARTLETT ST Philadelphia, PA 19115
4 Beds
3 Baths
1,700 SqFt
Key Details
Sold Price $360,000
Property Type Single Family Home
Sub Type Twin/Semi-Detached
Listing Status Sold
Purchase Type For Sale
Square Footage 1,700 sqft
Price per Sqft $211
Subdivision Bustleton
MLS Listing ID PAPH1006420
Sold Date 05/28/21
Style Contemporary,Bi-level
Bedrooms 4
Full Baths 2
Half Baths 1
HOA Y/N N
Abv Grd Liv Area 1,700
Originating Board BRIGHT
Year Built 1959
Annual Tax Amount $3,346
Tax Year 2021
Lot Size 3,362 Sqft
Acres 0.08
Lot Dimensions 28.00 x 98.60
Property Description
The one you have been waiting for! Updated & Desirable Bustleton twin...on a cul-de-sac with two car driveway parking! 3 story home in excellent condition. Gorgeous foyer entry w newer front door, walk up 5 steps to a large open floor plan- living room & dining room w gleaming hardwood floors, hallway leading back to convenient 1st flr powder rm & remodeled custom eat in kitchen w ceramic tile floor, recess lights, newer stainless steel appliances, gas cooking, slider out to a lovely rear wood deck off the kitchen. Upper level has 4 bedrooms including the master bedrm w walk-in closet & a master bath, ceramic tile hall bath. Fully finished lower level has a slider exit to the rear covered patio overlooking the rear yard with thoughtfully placed flowering bushes plus a possible 5th bedroom or home office with great closets & entrance at the front of the house. Large laundry room / mechanical room allows space for a future bath. Central air, new HVAC, ultra well maintained roof & overall an incredibly well maintained property all around. Close to the Lackman playground - fun for all! This is a great neighborhood & this home will not last!
Location
State PA
County Philadelphia
Area 19115 (19115)
Zoning RSA3
Rooms
Other Rooms Living Room, Dining Room, Primary Bedroom, Bedroom 2, Bedroom 3, Bedroom 4, Kitchen, Foyer, Laundry, Office, Primary Bathroom, Full Bath, Half Bath
Basement Full, Daylight, Full, Fully Finished, Heated, Improved, Outside Entrance, Walkout Level
Interior
Interior Features Breakfast Area, Combination Dining/Living, Crown Moldings, Dining Area, Kitchen - Eat-In, Kitchen - Table Space, Primary Bath(s), Stall Shower, Tub Shower, Studio, Walk-in Closet(s), Wood Floors
Hot Water Natural Gas
Heating Forced Air
Cooling Central A/C
Flooring Hardwood, Laminated, Tile/Brick
Equipment Stainless Steel Appliances
Fireplace N
Window Features Bay/Bow
Appliance Stainless Steel Appliances
Heat Source Natural Gas
Exterior
Garage Spaces 2.0
Waterfront N
Water Access N
Roof Type Flat
Accessibility None
Parking Type Driveway, On Street
Total Parking Spaces 2
Garage N
Building
Story 3
Sewer Public Sewer
Water Public
Architectural Style Contemporary, Bi-level
Level or Stories 3
Additional Building Above Grade, Below Grade
Structure Type Dry Wall
New Construction N
Schools
School District The School District Of Philadelphia
Others
Senior Community No
Tax ID 581180409
Ownership Fee Simple
SqFt Source Assessor
Special Listing Condition Standard
Read Less
Want to know what your home might be worth? Contact us for a FREE valuation!

Our team is ready to help you sell your home for the highest possible price ASAP

Bought with Svetlana Sypen • Keller Williams Real Estate-Langhorne






