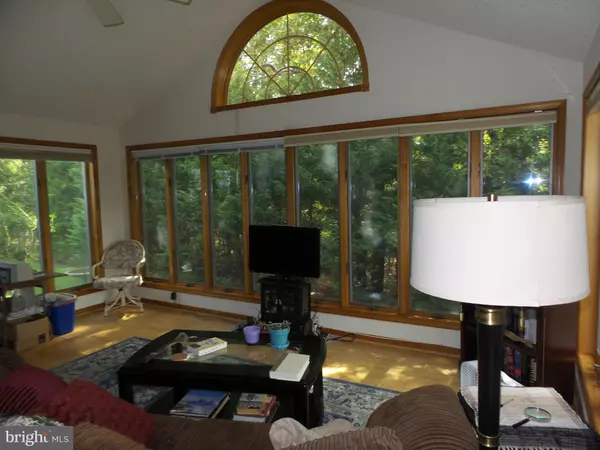$247,000
$235,000
5.1%For more information regarding the value of a property, please contact us for a free consultation.
24 PINE OAK BLVD Barnegat, NJ 08005
2 Beds
3 Baths
2,054 SqFt
Key Details
Sold Price $247,000
Property Type Single Family Home
Sub Type Detached
Listing Status Sold
Purchase Type For Sale
Square Footage 2,054 sqft
Price per Sqft $120
Subdivision Pheasant Run - Barnegat
MLS Listing ID NJOC402770
Sold Date 11/13/20
Style Coastal,Colonial
Bedrooms 2
Full Baths 2
Half Baths 1
HOA Fees $85/mo
HOA Y/N Y
Abv Grd Liv Area 2,054
Originating Board BRIGHT
Year Built 1988
Annual Tax Amount $4,848
Tax Year 2020
Lot Size 5,149 Sqft
Acres 0.12
Lot Dimensions 0.00 x 0.00
Property Description
This charming Edgewater model with the additional great room is just what you're looking for. 2,000+ square feet of living space. Two large bedrooms, loft, 2 full and one 1/2 bath, dining area, eat in kitchen with pantry closet. Garage with direct entry. Sliding glass doors to the patio and yard, Backing up to wooded lot for privacy. Pheasant Run has an in ground salt water pool for its community occupants.
Location
State NJ
County Ocean
Area Barnegat Twp (21501)
Zoning RLAC
Direction West
Rooms
Other Rooms Living Room, Dining Room, Bedroom 2, Kitchen, Great Room, Laundry, Loft, Bathroom 3
Main Level Bedrooms 2
Interior
Interior Features Ceiling Fan(s), Combination Kitchen/Dining, Dining Area, Entry Level Bedroom, Pantry, Sprinkler System, Walk-in Closet(s), Wood Floors
Hot Water Natural Gas
Heating Forced Air
Cooling Ceiling Fan(s), Central A/C
Flooring Carpet, Ceramic Tile, Hardwood
Equipment Built-In Microwave, Dishwasher, Dryer, Oven/Range - Gas, Refrigerator, Washer, Water Heater
Fireplace N
Window Features Energy Efficient,Screens,Palladian,Sliding
Appliance Built-In Microwave, Dishwasher, Dryer, Oven/Range - Gas, Refrigerator, Washer, Water Heater
Heat Source Natural Gas
Laundry Main Floor
Exterior
Parking Features Inside Access, Garage Door Opener
Garage Spaces 1.0
Utilities Available Other
Amenities Available Club House, Common Grounds, Pool - Outdoor
Water Access N
View Trees/Woods
Roof Type Shingle
Accessibility Doors - Swing In
Attached Garage 1
Total Parking Spaces 1
Garage Y
Building
Lot Description Backs to Trees
Story 2
Foundation Slab
Sewer Public Sewer
Water Public
Architectural Style Coastal, Colonial
Level or Stories 2
Additional Building Above Grade, Below Grade
Structure Type Cathedral Ceilings,Vaulted Ceilings
New Construction N
Others
Pets Allowed Y
HOA Fee Include Common Area Maintenance,Lawn Maintenance,Management,Snow Removal
Senior Community Yes
Age Restriction 55
Tax ID 01-00094 01-00010
Ownership Fee Simple
SqFt Source Assessor
Acceptable Financing Cash, Conventional, FHA, VA
Horse Property N
Listing Terms Cash, Conventional, FHA, VA
Financing Cash,Conventional,FHA,VA
Special Listing Condition Standard
Pets Allowed Number Limit, Breed Restrictions
Read Less
Want to know what your home might be worth? Contact us for a FREE valuation!

Our team is ready to help you sell your home for the highest possible price ASAP

Bought with Nancy H Muldowney • The Van Dyk Group - Barnegat





