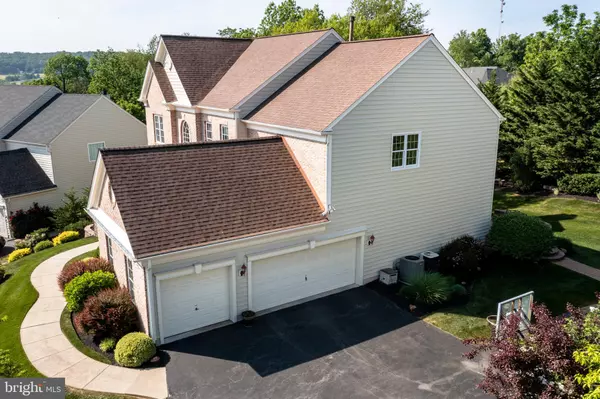$751,000
$715,000
5.0%For more information regarding the value of a property, please contact us for a free consultation.
176 MAGNOLIA DR Chester Springs, PA 19425
4 Beds
4 Baths
4,226 SqFt
Key Details
Sold Price $751,000
Property Type Single Family Home
Sub Type Detached
Listing Status Sold
Purchase Type For Sale
Square Footage 4,226 sqft
Price per Sqft $177
Subdivision Eagle Hunt
MLS Listing ID PACT537014
Sold Date 08/05/21
Style Colonial
Bedrooms 4
Full Baths 3
Half Baths 1
HOA Fees $48/ann
HOA Y/N Y
Abv Grd Liv Area 4,226
Originating Board BRIGHT
Year Built 2002
Annual Tax Amount $9,317
Tax Year 2020
Lot Size 0.345 Acres
Acres 0.35
Lot Dimensions 0.00 x 0.00
Property Description
GORGEOUS 4 Bedroom, 3.5 Bath Brick Front Colonial offers a rare 3 Car Side Entry Garage with Extended Driveway and 2nd Floor Bonus Room in the beautiful Chester Springs community of Eagle Hunt, within the highly sought-after Downingtown Area School District (East) and STEM Academy! This home magnificently blends elegant design details and functionality to create the ideal living space: gleaming hardwood floors accented by custom, authentic wainscotting and crown molding flow throughout the bright and airy 2-story entry foyer and staircase, 2nd floor hallway, Dining Room, and Kitchen; a striking floor-to-ceiling stained glass window in the Powder Room provides both light and privacy; 1st Floor Office with hardwood floors and crown molding showcases custom built-ins for storage; Family Room is highlighted by gas fireplace with solid stained oak mantel and crown molding cap; custom closets throughout the entire home to aesthetically maximize the use of space; window film on all windows at the front of the house to protect from afternoon sun; and custom window treatments on every window, including plantation shutters across the 1st floor rear rooms and Hunter Douglas silhouette blinds in all Bedrooms. The spacious Gourmet Kitchen features Corian countertops, expansive center island with seating and storage, double wall oven, walk-in pantry, recessed lighting, and Breakfast Area with new triple French doors overlooking the professionally installed paver patio, which provides the perfect outdoor space to relax in privacy. Completing the 1st Floor are the formal Living Room with large bay window and crown molding and the thoughtfully designed Laundry Room with upgraded cabinetry and tiled wall, authentic beadboard, utility sink, and hanging rod. Upstairs, the Master Bedroom Suite impresses with a wall of floor-to-ceiling quadruple windows, exquisite tray ceiling with molding, 2 separate walk-in closets, and Master Bathroom with soaking tub, frameless glass tiled shower with bench, separate oversized vanities, recessed lighting, NEW double hung windows, and toilet closet. Second Bedroom has a Full En Suite Bathroom and Two additional Bedrooms share a Jack-and-Jill Bathroom with double bowl vanity and shower/tub combination. Completing the 2nd Floor is the Finished Bonus Room, ideal for use as an additional office, playroom, or possible 5th bedroom and boasting attractive hardwood floors, ceiling fan, plenty of windows, and two walk-in closets. The Lower Level has 9 ceilings and plumbing rough-in, ready to be finished for additional square footage. Additional updates and amenities include professional landscaping and hardscaping, stained front door with stained glass transom and sidelights, professionally painted interior with faux finish in dining room and 2 bathrooms, toilets in 2nd floor bathrooms, upgraded lighting and plumbing fixtures, roof, hvac/AC condenser and radon system. The Eagle Hunt community is conveniently located minutes from Turnpike and major routes, Marsh Creek State Park, restaurants, shopping, and across the street from Fellowship ball fields. This home has been extremely well-maintained and upgraded by the original owners!
Location
State PA
County Chester
Area Upper Uwchlan Twp (10332)
Zoning RESIDENTIAL
Rooms
Other Rooms Living Room, Dining Room, Primary Bedroom, Bedroom 2, Bedroom 3, Bedroom 4, Kitchen, Family Room, Basement, Foyer, Laundry, Office, Bathroom 2, Bathroom 3, Bonus Room, Primary Bathroom, Half Bath
Basement Full, Rough Bath Plumb
Interior
Interior Features Ceiling Fan(s), Crown Moldings, Kitchen - Eat-In, Walk-in Closet(s), Built-Ins, Breakfast Area, Family Room Off Kitchen, Kitchen - Gourmet, Kitchen - Island, Pantry, Recessed Lighting, Wainscotting, Window Treatments, Wood Floors
Hot Water Natural Gas
Heating Forced Air
Cooling Central A/C
Flooring Hardwood, Ceramic Tile, Carpet
Fireplaces Number 1
Fireplaces Type Gas/Propane, Mantel(s)
Fireplace Y
Heat Source Natural Gas
Laundry Main Floor
Exterior
Exterior Feature Patio(s), Brick
Garage Garage - Side Entry, Garage Door Opener
Garage Spaces 3.0
Waterfront N
Water Access N
Roof Type Shingle
Accessibility None
Porch Patio(s), Brick
Attached Garage 3
Total Parking Spaces 3
Garage Y
Building
Story 2
Sewer Public Sewer
Water Public
Architectural Style Colonial
Level or Stories 2
Additional Building Above Grade, Below Grade
New Construction N
Schools
Elementary Schools Pickering Valley
Middle Schools Lionville
High Schools Downingtown High School East Campus
School District Downingtown Area
Others
HOA Fee Include Common Area Maintenance
Senior Community No
Tax ID 32-04 -0131
Ownership Fee Simple
SqFt Source Assessor
Special Listing Condition Standard
Read Less
Want to know what your home might be worth? Contact us for a FREE valuation!

Our team is ready to help you sell your home for the highest possible price ASAP

Bought with Dawn A Kummerer • Keller Williams Philadelphia






