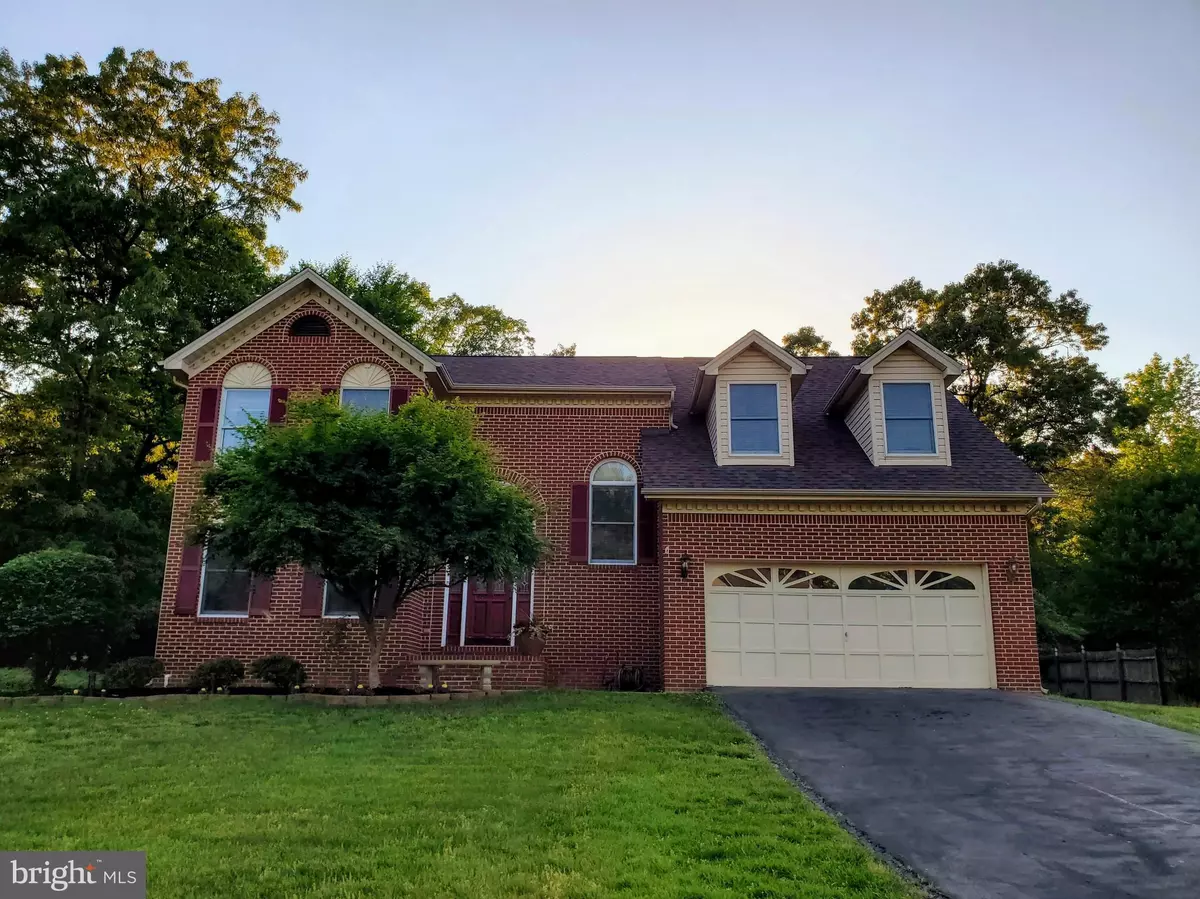$475,000
$475,000
For more information regarding the value of a property, please contact us for a free consultation.
1009 SUFFOLK DR La Plata, MD 20646
4 Beds
3 Baths
2,807 SqFt
Key Details
Sold Price $475,000
Property Type Single Family Home
Sub Type Detached
Listing Status Sold
Purchase Type For Sale
Square Footage 2,807 sqft
Price per Sqft $169
Subdivision Kings Grant La Plata
MLS Listing ID MDCH225142
Sold Date 07/23/21
Style Colonial
Bedrooms 4
Full Baths 2
Half Baths 1
HOA Fees $12/ann
HOA Y/N Y
Abv Grd Liv Area 2,807
Originating Board BRIGHT
Year Built 1989
Annual Tax Amount $5,307
Tax Year 2021
Lot Size 0.652 Acres
Acres 0.65
Property Description
This gorgeous two-story colonial, located in the beautiful King's Grant neighborhood, has 4 bedrooms, 2.5 baths, and is move in ready! Large, remodeled kitchen with granite countertops and stainless-steel appliances. Breakfast nook with access to large rear deck overlooking private backyard. Kitchen opens to family room with floor-to-ceiling brick fireplace, brick hearth and custom wood mantle. Formal dining room with crown molding and chair railing. Hardwood floors throughout most of the main level. Upper level has new carpeting throughout. 4 spacious bedrooms with 2 full baths. The master bedroom is equipped with 2 walk-in closets, a large jacuzzi tub with ceramic tile surround, and a double sink vanity. Enjoy your morning coffee on the 12 X 48' rear deck overlooking your secluded, wooded backyard! Both the front and back yards are fully landscaped and make for a great first impression. Attached 2-car garage with automatic door opener. New roof and HVAC in 2019. This well-maintained home is simply a must see. Within walking distance of two parks and convenient to all of Southern Maryland.
Location
State MD
County Charles
Zoning R-21
Direction East
Interior
Interior Features Attic, Ceiling Fan(s), Chair Railings, Combination Kitchen/Dining, Crown Moldings, Family Room Off Kitchen, Formal/Separate Dining Room, Kitchen - Eat-In, Walk-in Closet(s), Store/Office
Hot Water Electric
Heating Heat Pump - Electric BackUp, Wood Burn Stove
Cooling Central A/C
Flooring Carpet, Hardwood, Ceramic Tile
Fireplaces Number 1
Fireplaces Type Brick, Stone, Wood
Equipment Dishwasher, Disposal, Dryer - Electric, Energy Efficient Appliances, ENERGY STAR Refrigerator, Exhaust Fan, Icemaker, Microwave, Oven - Self Cleaning, Oven/Range - Electric, Washer, Water Heater
Fireplace Y
Window Features Double Pane,Insulated,Casement
Appliance Dishwasher, Disposal, Dryer - Electric, Energy Efficient Appliances, ENERGY STAR Refrigerator, Exhaust Fan, Icemaker, Microwave, Oven - Self Cleaning, Oven/Range - Electric, Washer, Water Heater
Heat Source Electric
Laundry Lower Floor, Main Floor
Exterior
Exterior Feature Deck(s)
Garage Additional Storage Area, Garage - Front Entry, Garage Door Opener, Inside Access
Garage Spaces 6.0
Utilities Available Water Available, Sewer Available, Cable TV Available, Under Ground
Amenities Available Common Grounds, Jog/Walk Path
Waterfront N
Water Access N
Roof Type Shingle,Composite
Accessibility None, 36\"+ wide Halls
Porch Deck(s)
Parking Type Driveway, Attached Garage
Attached Garage 2
Total Parking Spaces 6
Garage Y
Building
Lot Description Backs to Trees
Story 2
Foundation Crawl Space
Sewer Community Septic Tank, Private Septic Tank
Water Public
Architectural Style Colonial
Level or Stories 2
Additional Building Above Grade, Below Grade
Structure Type 2 Story Ceilings,High,Dry Wall,9'+ Ceilings,Cathedral Ceilings
New Construction N
Schools
Elementary Schools Mary Matula
Middle Schools Milton M. Somers
High Schools La Plata
School District Charles County Public Schools
Others
Pets Allowed Y
HOA Fee Include Reserve Funds,Management,Common Area Maintenance
Senior Community No
Tax ID 0901050893
Ownership Fee Simple
SqFt Source Assessor
Acceptable Financing Conventional, Cash, FHA, VA, Other
Listing Terms Conventional, Cash, FHA, VA, Other
Financing Conventional,Cash,FHA,VA,Other
Special Listing Condition Standard
Pets Description No Pet Restrictions
Read Less
Want to know what your home might be worth? Contact us for a FREE valuation!

Our team is ready to help you sell your home for the highest possible price ASAP

Bought with Donna E Connley • Keller Williams Preferred Properties






