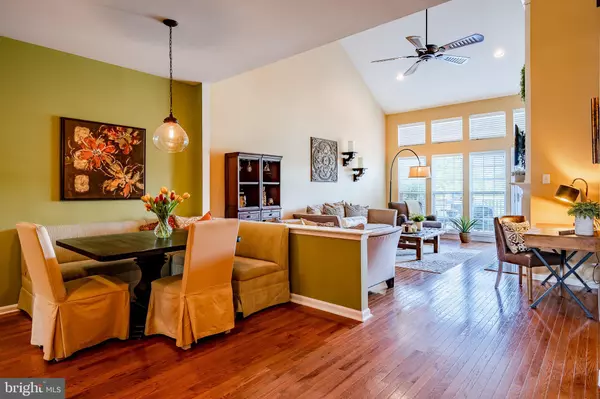$575,000
$575,000
For more information regarding the value of a property, please contact us for a free consultation.
345 S CALDWELL CIR Downingtown, PA 19335
4 Beds
5 Baths
4,876 SqFt
Key Details
Sold Price $575,000
Property Type Townhouse
Sub Type Interior Row/Townhouse
Listing Status Sold
Purchase Type For Sale
Square Footage 4,876 sqft
Price per Sqft $117
Subdivision Applecross
MLS Listing ID PACT507746
Sold Date 08/13/20
Style Carriage House,Colonial
Bedrooms 4
Full Baths 4
Half Baths 1
HOA Fees $330/mo
HOA Y/N Y
Abv Grd Liv Area 3,616
Originating Board BRIGHT
Year Built 2011
Annual Tax Amount $8,188
Tax Year 2020
Lot Size 4,726 Sqft
Acres 0.11
Lot Dimensions 0.00 x 0.00
Property Description
This Applecross County Club carriage home will stun you with lavish upgrades everywhere you look! Designed with stylish attention to detail, there are as many ammenities to enjoy in this 4 bed, 4 1/2 bath home as there are throughout the Applecross community itself. Step in through the front door where you'll be greeted by the 2-story foyer and formal dining room outfitted with one of many designer light fixtures throughtout the home. Hardwoods extend all the way from the front door to the rear deck, including the kitchen, living room, and first floor master suite. The kitchen is outfitted with granite counters, tile backsplash, stainless steel appliances, and a gas range. Past the eat-in dining space in the kitchen is the living room with vaulted ceiling, gas fireplace, and access to the composite rear deck. You'll also find the master suite on the main floor, with custom wood work in both the bedroom and master bath. Adjoined to the master bath is the walk-in closet designed with plenty of storage. Upstairs, step into the loft with plenty of additional living space, as well as 3 bedrooms - all separated for an emphasis on privacy. One upstairs bedroom connects to a private en suite, while the other two share an addtional full bath. Head downstairs to the walkout basement where you'll find everything you could possibly need to host. The lower level is equiped with a full bathroom with designer tile flooring, a custom bar with ice-maker, dishwaher, mini/wine refrigerator, and kegerator, as well as a TV area with built in surround sound. The space is handsomely accented by brick and shiplap walls and brightly lit with recessed lighting throughout. Step out of your front door and enjoy the numerous amenitites that Applecross has to offer. As an owner, you will enjoy a Social Membership with access to all onsite amenities including the indoor and outdoor pools, tennis and basketball courts, workout and training facilities, a clubhouse with private dining, pub dining, as well as an 18 hole Nicklaus Design golf course. Private virtual showings available!
Location
State PA
County Chester
Area East Brandywine Twp (10330)
Zoning R1
Direction Southeast
Rooms
Basement Full
Main Level Bedrooms 1
Interior
Interior Features Bar, Entry Level Bedroom
Hot Water Natural Gas
Heating Forced Air
Cooling Central A/C
Flooring Hardwood, Carpet, Tile/Brick
Fireplaces Number 1
Fireplaces Type Gas/Propane
Fireplace Y
Heat Source Natural Gas
Laundry Main Floor
Exterior
Exterior Feature Deck(s), Porch(es)
Garage Additional Storage Area, Garage - Front Entry, Garage Door Opener, Inside Access
Garage Spaces 1.0
Amenities Available Bar/Lounge, Club House, Common Grounds, Community Center, Exercise Room, Fitness Center, Game Room, Golf Course, Golf Course Membership Available, Jog/Walk Path, Pool - Indoor, Pool - Outdoor, Swimming Pool, Tennis Courts
Waterfront N
Water Access N
Roof Type Pitched,Shingle
Accessibility None
Porch Deck(s), Porch(es)
Attached Garage 1
Total Parking Spaces 1
Garage Y
Building
Story 3
Sewer Public Sewer
Water Public
Architectural Style Carriage House, Colonial
Level or Stories 3
Additional Building Above Grade, Below Grade
Structure Type Vaulted Ceilings,2 Story Ceilings
New Construction N
Schools
Elementary Schools Brandywine-Wallace
Middle Schools Downingtown
High Schools Downingtown High School West Campus
School District Downingtown Area
Others
HOA Fee Include Common Area Maintenance,Lawn Maintenance,Snow Removal
Senior Community No
Tax ID 30-05 -0510
Ownership Fee Simple
SqFt Source Assessor
Acceptable Financing Cash, Conventional
Listing Terms Cash, Conventional
Financing Cash,Conventional
Special Listing Condition Standard
Read Less
Want to know what your home might be worth? Contact us for a FREE valuation!

Our team is ready to help you sell your home for the highest possible price ASAP

Bought with Karen Galese • RE/MAX Main Line-West Chester






