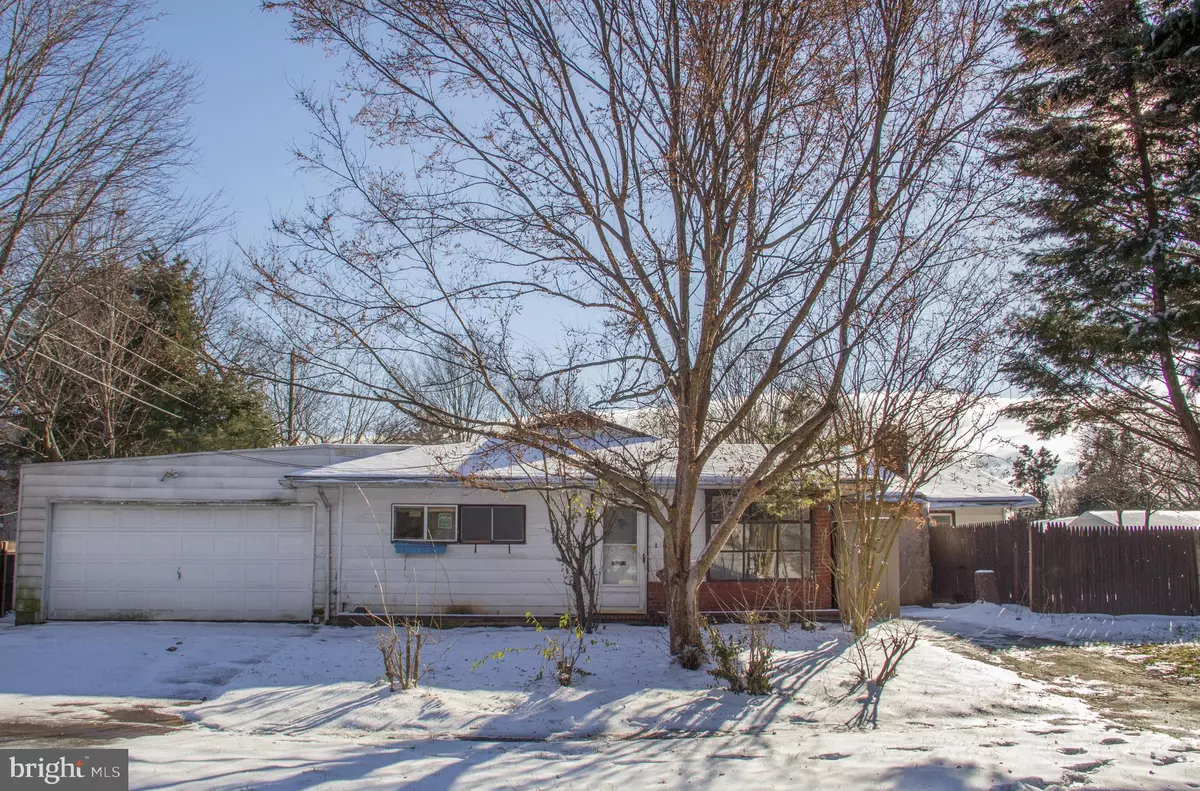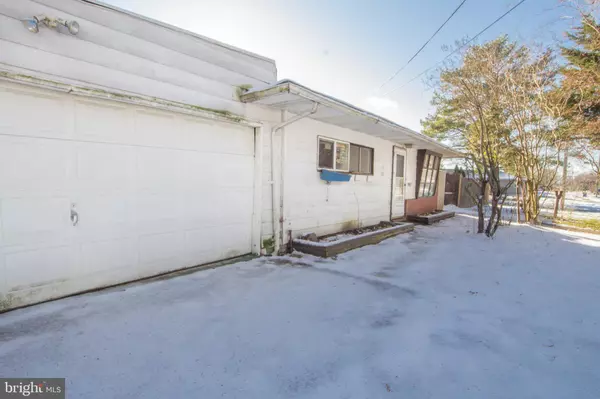$165,000
$159,000
3.8%For more information regarding the value of a property, please contact us for a free consultation.
117 BROOKSIDE BLVD Newark, DE 19713
4 Beds
1 Bath
1,745 SqFt
Key Details
Sold Price $165,000
Property Type Single Family Home
Sub Type Detached
Listing Status Sold
Purchase Type For Sale
Square Footage 1,745 sqft
Price per Sqft $94
Subdivision Brookside Park
MLS Listing ID DENC519272
Sold Date 02/22/21
Style Ranch/Rambler
Bedrooms 4
Full Baths 1
HOA Y/N N
Abv Grd Liv Area 1,745
Originating Board BRIGHT
Year Built 1954
Annual Tax Amount $1,666
Tax Year 2020
Lot Size 7,841 Sqft
Acres 0.18
Lot Dimensions 75.70 x 100.00
Property Description
INVESTOR ALERT!! This 4 bedroom Brookside rancher offers an excellent investment opportunity for anyone looking to earn some quick sweat equity in the Newark area. Sitting on a wide corner lot and boasting a two-car garage and master bedroom addition, this property includes much more living space than your average ranch in the community. The main living area features an open layout between the kitchen and living room separated by a half-wall and a fireplace. The sprawling kitchen offers floor-to-ceiling windows, laundry hookups, and tons of space for a future island. Nearby is a spacious family room highlighted by a 2nd brick wood-burning fireplace and sliding door access to the yard. Down the hall you’ll find a full bath with shower/tub combo and four well sized bedrooms. The large master bedroom features two closets and a ceiling fan. Out back is a wide fenced yard, rear deck, and storage shed. This home is conveniently located close to the University of Delaware, Newark, exceptional dining, I-95, and Rt. 4. The property is in need of a complete renovation and being sold "AS-IS". Inspections are for informational purposes only. Only cash offers or private/renovation financing will be considered. Schedule your showing before this one is gone!
Location
State DE
County New Castle
Area Newark/Glasgow (30905)
Zoning NC6.5
Rooms
Other Rooms Living Room, Primary Bedroom, Bedroom 2, Bedroom 3, Bedroom 4, Kitchen, Family Room
Main Level Bedrooms 4
Interior
Interior Features Kitchen - Eat-In
Hot Water Oil
Heating Hot Water
Cooling Window Unit(s)
Flooring Carpet
Fireplaces Number 2
Fireplaces Type Brick
Fireplace Y
Heat Source Oil
Exterior
Exterior Feature Deck(s)
Garage Garage - Front Entry
Garage Spaces 4.0
Fence Fully
Waterfront N
Water Access N
Accessibility None
Porch Deck(s)
Attached Garage 2
Total Parking Spaces 4
Garage Y
Building
Story 1
Foundation Slab
Sewer Public Sewer
Water Public
Architectural Style Ranch/Rambler
Level or Stories 1
Additional Building Above Grade, Below Grade
Structure Type Dry Wall
New Construction N
Schools
School District Christina
Others
Senior Community No
Tax ID 11-002.40-283
Ownership Fee Simple
SqFt Source Assessor
Acceptable Financing Cash, Private
Listing Terms Cash, Private
Financing Cash,Private
Special Listing Condition Standard
Read Less
Want to know what your home might be worth? Contact us for a FREE valuation!

Our team is ready to help you sell your home for the highest possible price ASAP

Bought with Barry G Godfrey • Home Finders Real Estate Company






