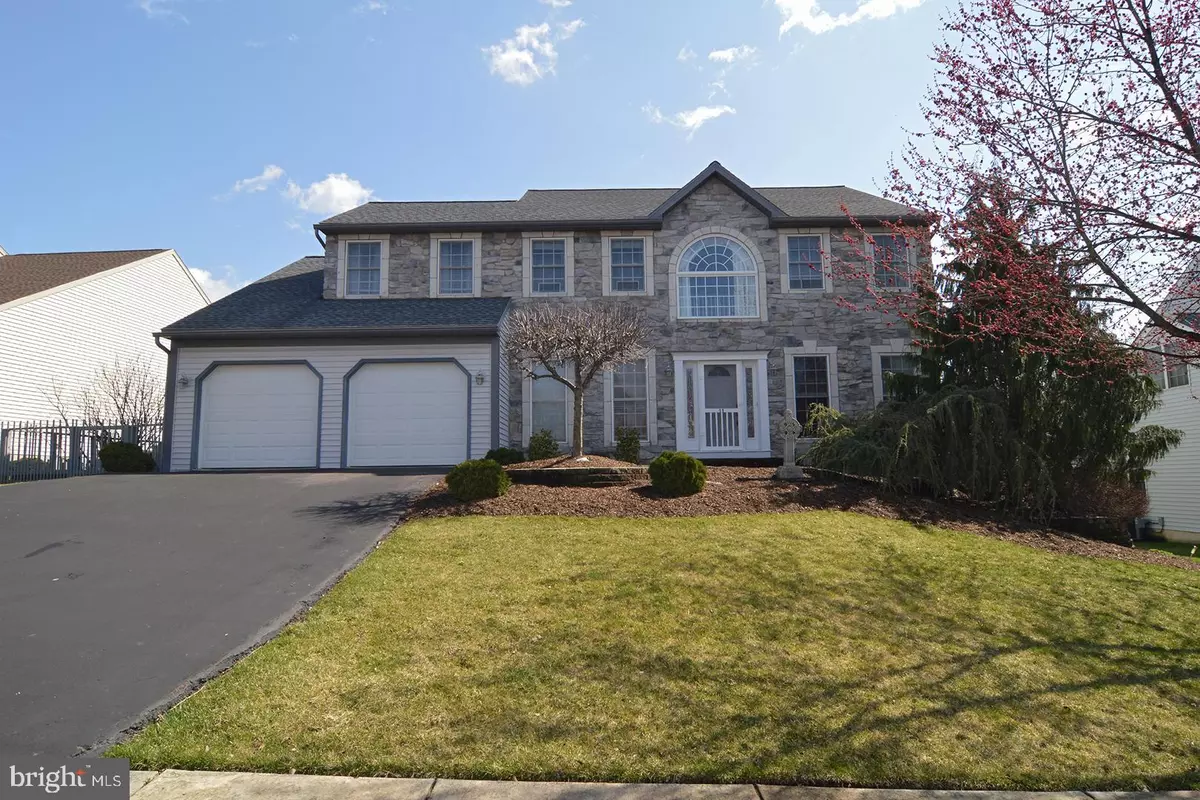$385,000
$379,900
1.3%For more information regarding the value of a property, please contact us for a free consultation.
11 ILLINOIS AVE Reading, PA 19608
4 Beds
3 Baths
2,903 SqFt
Key Details
Sold Price $385,000
Property Type Single Family Home
Sub Type Detached
Listing Status Sold
Purchase Type For Sale
Square Footage 2,903 sqft
Price per Sqft $132
Subdivision Green Valley Estat
MLS Listing ID PABK374842
Sold Date 05/07/21
Style Traditional
Bedrooms 4
Full Baths 2
Half Baths 1
HOA Fees $18/ann
HOA Y/N Y
Abv Grd Liv Area 2,903
Originating Board BRIGHT
Year Built 1998
Annual Tax Amount $7,671
Tax Year 2021
Lot Size 10,890 Sqft
Acres 0.25
Property Description
Large and beautiful home in the desirable Green Valley community and Wilson schools. Beautiful stone front and mature and beautiful landscaping. The roof is also newer. You enter into the 2-story foyer and are struck by the space and light. Large living room to the right with wood flooring and also a convenient but private office in the front for home schooling or home office needs. Gorgeous eat-in kitchen with lots of cabinet space as well as a pantry for additional storage. The dining room is off the kitchen with wood flooring and a nice tray ceiling. Huge family room with vaulted ceiling and gas fireplace and skylights. There is a deck off the kitchen that leads to the yard. Perfect size yard for entertaining or playing and again, nice mature landscaping. Back inside there is a conveniently located main floor powder room and main floor laundry. 4 large bedrooms on the second floor. Huge main bedroom with en suite bath and large walk-in closet. The en suite bath has a 4' shower, corner whirlpool tub, double bowl vanity and lots of light from the windows and skylight. All in all this a great option for you with over 2,900 square feet of living space and all appliances remaining. 1-year warranty with acceptable offer. Home being sold as-is.
Location
State PA
County Berks
Area Lower Heidelberg Twp (10249)
Zoning RES
Rooms
Other Rooms Living Room, Dining Room, Primary Bedroom, Bedroom 2, Bedroom 3, Bedroom 4, Kitchen, Family Room, Office, Bathroom 2, Primary Bathroom, Half Bath
Basement Full, Daylight, Partial, Unfinished
Interior
Interior Features Carpet, Ceiling Fan(s), Kitchen - Eat-In, Pantry, Primary Bath(s), Skylight(s), Soaking Tub, Stall Shower, Tub Shower, Walk-in Closet(s), Wood Floors
Hot Water Natural Gas
Heating Forced Air
Cooling Central A/C
Fireplaces Number 1
Fireplaces Type Gas/Propane, Mantel(s)
Equipment Built-In Microwave, Dishwasher, Disposal, Dryer, Oven/Range - Gas, Refrigerator, Washer
Fireplace Y
Appliance Built-In Microwave, Dishwasher, Disposal, Dryer, Oven/Range - Gas, Refrigerator, Washer
Heat Source Natural Gas
Laundry Main Floor
Exterior
Exterior Feature Deck(s)
Garage Garage - Front Entry, Garage Door Opener, Inside Access
Garage Spaces 4.0
Fence Decorative, Partially
Utilities Available Cable TV
Amenities Available Common Grounds, Soccer Field, Tot Lots/Playground
Waterfront N
Water Access N
Roof Type Pitched,Shingle
Accessibility None
Porch Deck(s)
Attached Garage 2
Total Parking Spaces 4
Garage Y
Building
Lot Description Front Yard, Rear Yard, Landscaping
Story 2
Sewer Public Sewer
Water Public
Architectural Style Traditional
Level or Stories 2
Additional Building Above Grade, Below Grade
New Construction N
Schools
High Schools Wilson
School District Wilson
Others
HOA Fee Include Common Area Maintenance
Senior Community No
Tax ID 49-4376-08-88-0931
Ownership Fee Simple
SqFt Source Assessor
Acceptable Financing Cash, Conventional, FHA 203(b), USDA, VA
Listing Terms Cash, Conventional, FHA 203(b), USDA, VA
Financing Cash,Conventional,FHA 203(b),USDA,VA
Special Listing Condition Standard
Read Less
Want to know what your home might be worth? Contact us for a FREE valuation!

Our team is ready to help you sell your home for the highest possible price ASAP

Bought with Linda Minotto • Bold Realty






