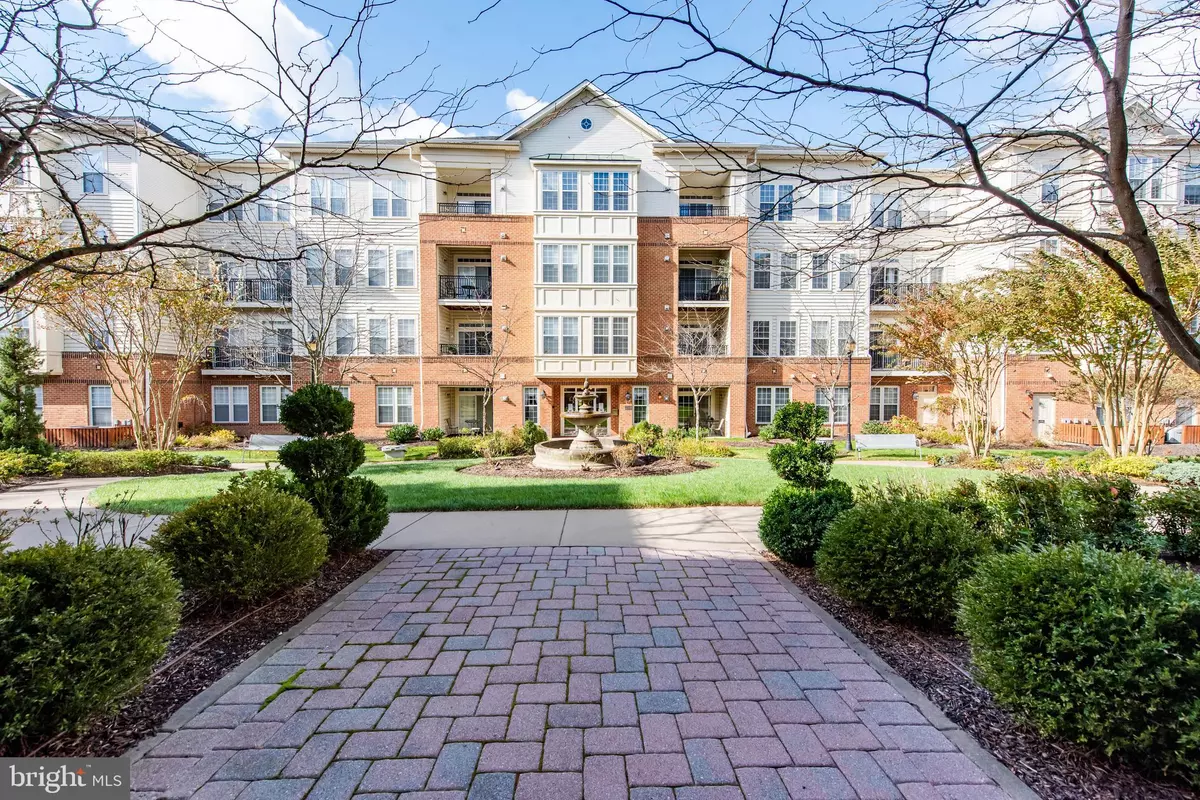$295,000
$299,000
1.3%For more information regarding the value of a property, please contact us for a free consultation.
2500 KENSINGTON GDNS #403 Ellicott City, MD 21043
2 Beds
2 Baths
1,630 SqFt
Key Details
Sold Price $295,000
Property Type Condo
Sub Type Condo/Co-op
Listing Status Sold
Purchase Type For Sale
Square Footage 1,630 sqft
Price per Sqft $180
Subdivision Ellicott Hills
MLS Listing ID MDHW287438
Sold Date 03/15/21
Style Contemporary
Bedrooms 2
Full Baths 2
Condo Fees $272/mo
HOA Fees $170/mo
HOA Y/N Y
Abv Grd Liv Area 1,630
Originating Board BRIGHT
Year Built 2005
Annual Tax Amount $3,805
Tax Year 2021
Property Description
Located in the popular age-qualified 55+ community Enclave at Ellicott Hills, is this sun-filled condominium offering a secure-entry elevator building with a spacious lobby, over 1,720 sqft of living space, and profile crown molding enhancing most of the rooms. Designed in an open concept, this home features an extended foyer, a living room with access to a private sunroom, a dining room with a radiant chandelier, a family room, and a den open to the kitchen. This cook friendly kitchen boasts 42" maple cabinetry, Corian counters, a pantry, white appliances, a center island, and a breakfast nook. Owner's suite includes plenty of closet space with a walk-in closet and second standard closet, a ceiling fan, and a private bath with a double vanity and shower with bench seating. Community Amenities: courtyard gardens with fountain, a clubhouse, fitness room, meeting room, pool, and tennis courts
Location
State MD
County Howard
Zoning POR
Rooms
Other Rooms Living Room, Dining Room, Primary Bedroom, Bedroom 2, Kitchen, Family Room, Foyer, Sun/Florida Room
Main Level Bedrooms 2
Interior
Interior Features Dining Area, Elevator, Kitchen - Island, Floor Plan - Open, Floor Plan - Traditional, Primary Bath(s), Recessed Lighting, Walk-in Closet(s), Window Treatments, Wood Floors
Hot Water Natural Gas
Heating Forced Air
Cooling Ceiling Fan(s)
Equipment Built-In Microwave, Dishwasher, Refrigerator, Stove
Appliance Built-In Microwave, Dishwasher, Refrigerator, Stove
Heat Source Natural Gas
Laundry Main Floor
Exterior
Garage Other
Garage Spaces 1.0
Amenities Available Tennis Courts, Pool - Outdoor, Club House
Waterfront N
Water Access N
Accessibility None
Parking Type Detached Garage
Total Parking Spaces 1
Garage Y
Building
Story 1
Unit Features Garden 1 - 4 Floors
Sewer Public Sewer
Water Public
Architectural Style Contemporary
Level or Stories 1
Additional Building Above Grade, Below Grade
New Construction N
Schools
School District Howard County Public School System
Others
HOA Fee Include Common Area Maintenance,Pool(s)
Senior Community Yes
Age Restriction 55
Tax ID 1402419769
Ownership Condominium
Security Features Fire Detection System,Sprinkler System - Indoor
Special Listing Condition Standard
Read Less
Want to know what your home might be worth? Contact us for a FREE valuation!

Our team is ready to help you sell your home for the highest possible price ASAP

Bought with Matthew Spence • Keller Williams Integrity






