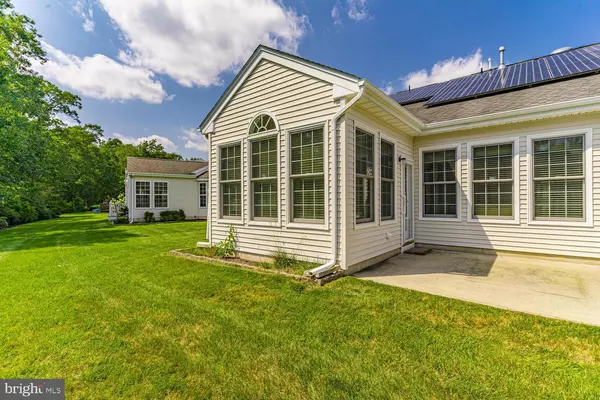$335,000
$349,900
4.3%For more information regarding the value of a property, please contact us for a free consultation.
38 SOLOMANS DR Barnegat, NJ 08005
3 Beds
3 Baths
2,552 SqFt
Key Details
Sold Price $335,000
Property Type Single Family Home
Sub Type Detached
Listing Status Sold
Purchase Type For Sale
Square Footage 2,552 sqft
Price per Sqft $131
Subdivision Heritage Point
MLS Listing ID NJOC402164
Sold Date 11/17/20
Style Other
Bedrooms 3
Full Baths 3
HOA Fees $130/mo
HOA Y/N Y
Abv Grd Liv Area 2,552
Originating Board BRIGHT
Year Built 2004
Annual Tax Amount $8,588
Tax Year 2020
Lot Size 8,117 Sqft
Acres 0.19
Lot Dimensions 0.00 x 0.00
Property Description
This Lovingly cared for Newport with a loft backs to woods for the serene setting of nature right out the back door, This home features a bright open floor plan, combo dining living room with high ceilings, Neutral color walls and floors, beautiful kitchen with corian counters, double oven, cook top range, refrigerator, microwave, dishwasher. Open to the family room with gas fireplace, bose surround sound, bonus sunroom, spacious master bedroom, full bath with double vanity, tub and shower, walk in closet , plenty of storage, 2nd bedroom and bath on 1st floor. 2nd floor has the 3rd bedroom, 3rd bath and a large loft open to the 1st floor. This home has a large laundry room, 2 car garage. 2 zoned heating and cooling, solar lease $115.54 a month with 15 years remaining. Association covers grass, snow removal, there are 2 clubhouses, pool, various activities and amenities right here at your leisure. Retire in style at the Jersey Shore just minutes to LBI & AC.
Location
State NJ
County Ocean
Area Barnegat Twp (21501)
Zoning RLAC
Rooms
Main Level Bedrooms 3
Interior
Interior Features Attic, Carpet, Ceiling Fan(s), Central Vacuum, Combination Dining/Living, Entry Level Bedroom, Family Room Off Kitchen, Floor Plan - Open, Kitchen - Eat-In, Primary Bath(s), Pantry, Recessed Lighting, Sprinkler System, Stall Shower, Walk-in Closet(s), Window Treatments
Hot Water Natural Gas
Heating Central
Cooling Central A/C
Flooring Hardwood, Ceramic Tile, Carpet
Fireplaces Number 1
Fireplaces Type Gas/Propane
Equipment Cooktop, Central Vacuum, Built-In Range, Dishwasher, Dryer, Microwave, Oven - Wall, Refrigerator, Washer
Furnishings No
Fireplace Y
Appliance Cooktop, Central Vacuum, Built-In Range, Dishwasher, Dryer, Microwave, Oven - Wall, Refrigerator, Washer
Heat Source Natural Gas
Laundry Lower Floor
Exterior
Water Access N
View Trees/Woods
Roof Type Shingle
Accessibility Level Entry - Main, Other Bath Mod
Garage N
Building
Lot Description Backs to Trees, Level
Story 2
Foundation Slab
Sewer Public Sewer
Water Public
Architectural Style Other
Level or Stories 2
Additional Building Above Grade, Below Grade
New Construction N
Others
Senior Community Yes
Age Restriction 55
Tax ID 01-00092 126-00003
Ownership Fee Simple
SqFt Source Assessor
Security Features Security System,Surveillance Sys
Horse Property N
Special Listing Condition Standard
Read Less
Want to know what your home might be worth? Contact us for a FREE valuation!

Our team is ready to help you sell your home for the highest possible price ASAP

Bought with Marie L. Holloway • Keller Williams Realty Preferred Properties





