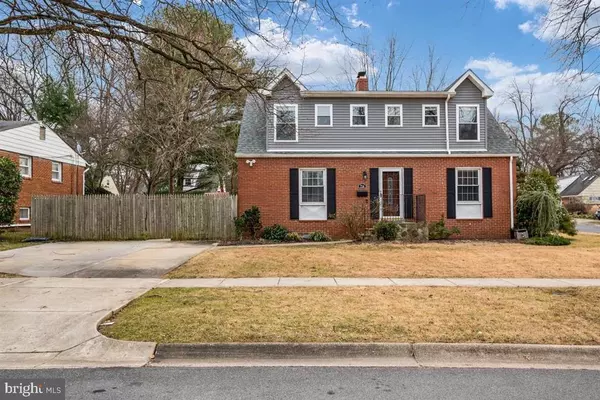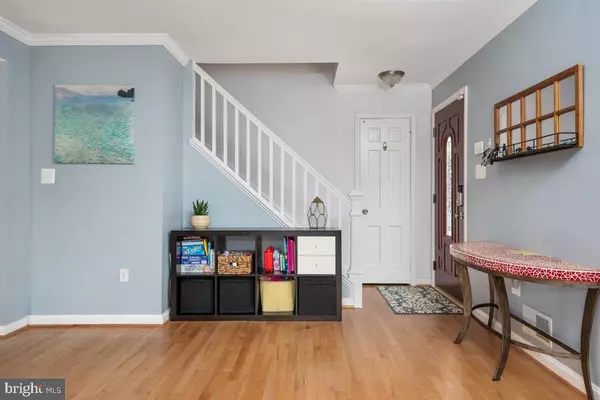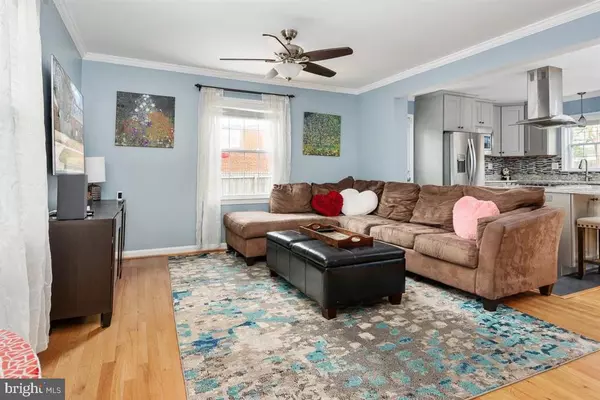$715,000
$715,000
For more information regarding the value of a property, please contact us for a free consultation.
714 KERWIN RD Silver Spring, MD 20901
4 Beds
4 Baths
2,584 SqFt
Key Details
Sold Price $715,000
Property Type Single Family Home
Sub Type Detached
Listing Status Sold
Purchase Type For Sale
Square Footage 2,584 sqft
Price per Sqft $276
Subdivision Mcdonald Knolls
MLS Listing ID MDMC740852
Sold Date 02/22/21
Style Cape Cod
Bedrooms 4
Full Baths 3
Half Baths 1
HOA Y/N N
Abv Grd Liv Area 1,884
Originating Board BRIGHT
Year Built 1959
Annual Tax Amount $5,120
Tax Year 2020
Lot Size 6,492 Sqft
Acres 0.15
Property Description
Absolutely gorgeous renovation/addition for this Silver Spring Cape Cod. First floor kitchen and family room were renovated in 2016. Upper level adding an owners' suite was done in 2018. Hardwood floors throughout the main level. Kitchen renovation added impressive quartz countertop space, a gourmet cooking station with designer vent system, porcelain tile flooring and all new cabinetry and appliances. Main level bedrooms are spacious and bright. Upper level renovation added substantial square footage to include a new owners' suite which features a new walk-in closet that might be confused with another bedroom due to its size. Also added was a luxurious full bath featuring a stand alone soaking tub, dual vanities, and a walk in shower. This renovation/addition also features a large bedroom that also boasts a walk-in closet as well as a private area with a chalk board wall that the current resident uses as a play room. Lower level recreation room features recessed lighting and a wood burning fireplace. Gas furnace was replaced in September of 2017. 50 gallon Gas water heater was replaced in March of 2018. Electrical panel was updated to a 200 amp capacity. All work was performed by licensed contractors and all permits were pulled and recorded with Montgomery County.
Location
State MD
County Montgomery
Zoning R60
Rooms
Other Rooms Primary Bedroom, Bedroom 2, Bedroom 4, Kitchen, Family Room, Bedroom 1, Recreation Room, Utility Room, Bathroom 2, Bathroom 3, Primary Bathroom, Half Bath
Basement Full, Heated, Interior Access, Outside Entrance, Partially Finished, Rear Entrance, Space For Rooms, Walkout Stairs, Windows, Workshop
Main Level Bedrooms 2
Interior
Interior Features Breakfast Area, Carpet, Ceiling Fan(s), Entry Level Bedroom, Family Room Off Kitchen, Floor Plan - Open, Kitchen - Eat-In, Kitchen - Gourmet, Kitchen - Island, Primary Bath(s), Soaking Tub, Upgraded Countertops, Tub Shower, Walk-in Closet(s), Wood Floors
Hot Water Natural Gas
Cooling Central A/C, Ceiling Fan(s)
Flooring Hardwood, Carpet, Concrete
Fireplaces Number 1
Fireplaces Type Wood
Equipment Built-In Microwave, Dishwasher, Disposal, Dryer, Icemaker, Oven/Range - Gas, Range Hood, Refrigerator, Stainless Steel Appliances, Washer, Water Heater
Furnishings No
Fireplace Y
Appliance Built-In Microwave, Dishwasher, Disposal, Dryer, Icemaker, Oven/Range - Gas, Range Hood, Refrigerator, Stainless Steel Appliances, Washer, Water Heater
Heat Source Natural Gas
Laundry Lower Floor
Exterior
Exterior Feature Patio(s)
Garage Spaces 2.0
Fence Rear, Privacy
Water Access N
Roof Type Architectural Shingle
Accessibility None
Porch Patio(s)
Total Parking Spaces 2
Garage N
Building
Lot Description Corner, Level, Rear Yard, SideYard(s)
Story 3
Sewer Public Sewer
Water Public
Architectural Style Cape Cod
Level or Stories 3
Additional Building Above Grade, Below Grade
Structure Type Dry Wall
New Construction N
Schools
School District Montgomery County Public Schools
Others
Senior Community No
Tax ID 161301361096
Ownership Fee Simple
SqFt Source Assessor
Acceptable Financing Cash, Conventional, FHA, VA
Horse Property N
Listing Terms Cash, Conventional, FHA, VA
Financing Cash,Conventional,FHA,VA
Special Listing Condition Standard
Read Less
Want to know what your home might be worth? Contact us for a FREE valuation!

Our team is ready to help you sell your home for the highest possible price ASAP






